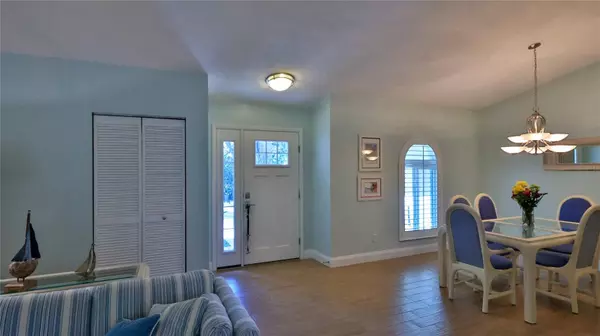$798,500
$798,500
For more information regarding the value of a property, please contact us for a free consultation.
3 Beds
2 Baths
2,147 SqFt
SOLD DATE : 05/25/2022
Key Details
Sold Price $798,500
Property Type Single Family Home
Sub Type Single Family Residence
Listing Status Sold
Purchase Type For Sale
Square Footage 2,147 sqft
Price per Sqft $371
Subdivision Atlantic Heights
MLS Listing ID NS1067780
Sold Date 05/25/22
Bedrooms 3
Full Baths 2
HOA Y/N No
Originating Board New Smyrna Beach Board of Realtors
Year Built 1989
Lot Dimensions 100 x 135
Property Description
Beautiful beachside 3 bedrooms with a split floor plan, 2 baths and a gorgeous open kitchen! When you pull in the driveway you can't help but notice all of the beautiful trees, the paver driveway and the pretty walk up to the front door. As you walk towards the front door you will pass two very special Scrub Oak "love trees" that are welcoming you to this home.
When you open the front door and walk into this home you will be standing in the Living Room which is adjacent to the dining room. As you look further into the home you will see the stunning, large, open kitchen, the breakfast nook and the spacious leisure room with 2 large skylights, a fireplace with a custom made Brazilian Cherry Mantel plus a triple sliding glass door that opens up to the backyard. The office is located to the right of the kitchen. Off of the kitchen is the laundry room which leads to the attached 2 1/2 car garage.
The Master bedroom is ensuite with a luxurious, custom shower complete will wall sprays, a pretty glass door & glass shelves for your artwork next to the shower, double sinks and an arch window that lets the sunshine on in and provides a wonderful view of the front yard! This home is located on top of a hill and it features a nice, high elevation, a large lot that measures 100' by 135', zoned A-1 and it is within the New Smyrna Beach City limits. The no drive portion of New Smyrna's beach is only about 3 blocks away.
Recent upgrades to this home include wind rated windows, sliders and skylights throughout, porcelain plank tile throughout the main living area and bathrooms, a full home Generx Generator, two stunning bathrooms, granite countertops in the kitchen and baths, plantation shutter and more. The two guest bedrooms are carpeted. Last but not least there is plenty of room to add a good size swimming pool and summer kitchen, if you desire. Coastal Living is waiting for you here in New Smyrna Beach! Don't let this hidden treasure pass you by!! ;Water: City
Location
State FL
County Volusia
Community Atlantic Heights
Zoning A-1
Interior
Interior Features Cathedral Ceiling(s), Ceiling Fans(s), Eat-in Kitchen, Open Floorplan, Skylight(s), Split Bedroom, Vaulted Ceiling(s), Walk-In Closet(s)
Heating Central, Electric
Cooling Central Air
Flooring Carpet, Tile
Furnishings Unfurnished
Fireplace true
Appliance Cooktop, Dishwasher, Disposal, Dryer, Electric Water Heater, Ice Maker, Microwave, Range, Refrigerator, Washer
Laundry Inside, Laundry Room
Exterior
Exterior Feature Irrigation System, Rain Gutters, Sliding Doors
Parking Features Covered, Garage Door Opener, Guest
Pool Other
Roof Type Shingle
Building
Lot Description City Limits
Entry Level One
Sewer Public Sewer
Water See Remarks
Structure Type Concrete,Stucco
Others
Senior Community No
Special Listing Condition None
Read Less Info
Want to know what your home might be worth? Contact us for a FREE valuation!

Our team is ready to help you sell your home for the highest possible price ASAP

© 2025 My Florida Regional MLS DBA Stellar MLS. All Rights Reserved.
Bought with NSB HOMES LLC
![<!-- Google Tag Manager --> (function(w,d,s,l,i){w[l]=w[l]||[];w[l].push({'gtm.start': new Date().getTime(),event:'gtm.js'});var f=d.getElementsByTagName(s)[0], j=d.createElement(s),dl=l!='dataLayer'?'&l='+l:'';j.async=true;j.src= 'https://www.googletagmanager.com/gtm.js?id='+i+dl;f.parentNode.insertBefore(j,f); })(window,document,'script','dataLayer','GTM-KJRGCWMM'); <!-- End Google Tag Manager -->](https://cdn.chime.me/image/fs/cmsbuild/2023129/11/h200_original_5ec185b3-c033-482e-a265-0a85f59196c4-png.webp)





