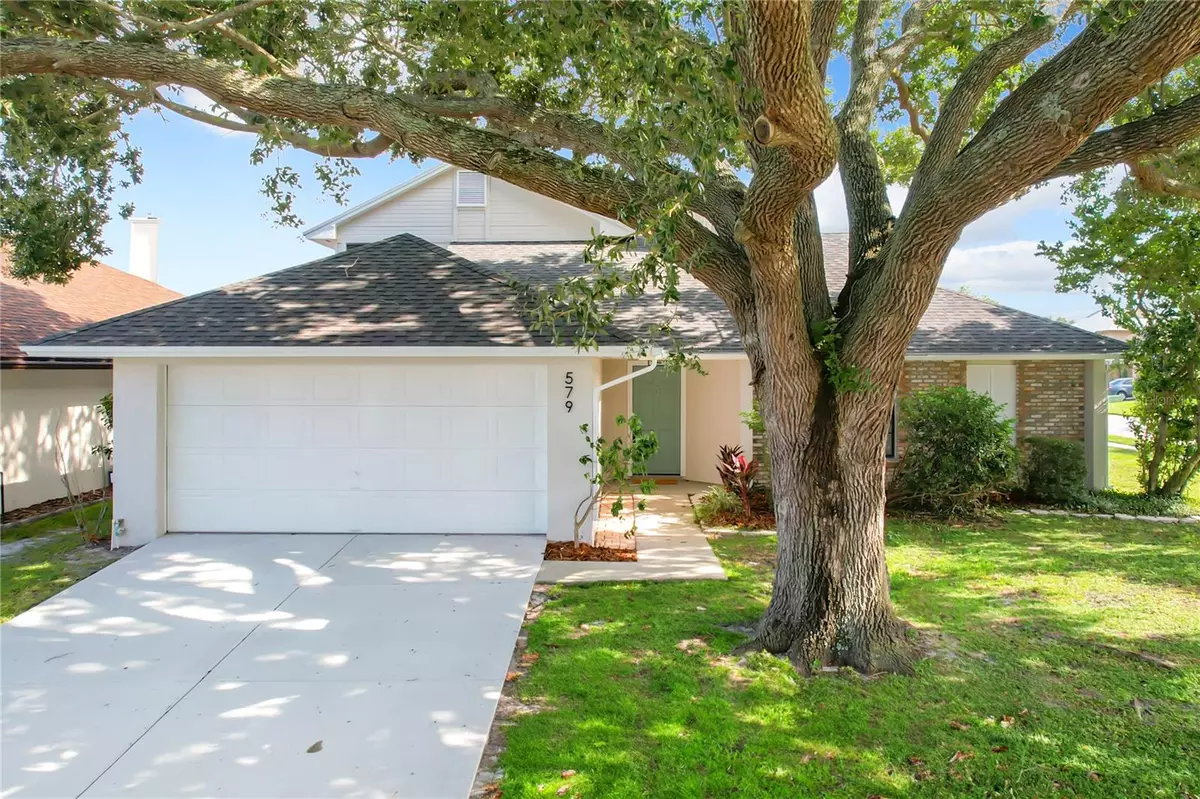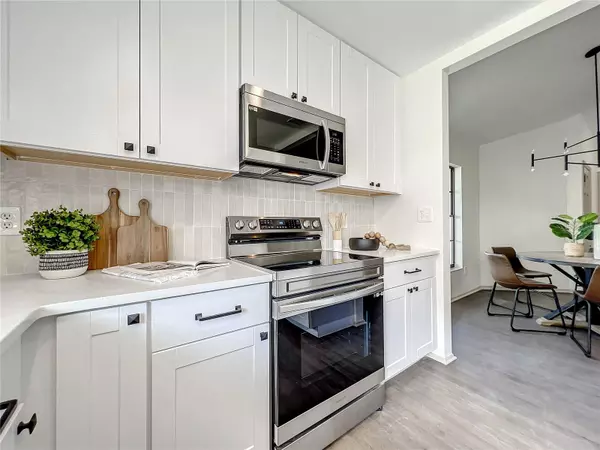$499,900
$499,900
For more information regarding the value of a property, please contact us for a free consultation.
3 Beds
3 Baths
2,038 SqFt
SOLD DATE : 11/20/2023
Key Details
Sold Price $499,900
Property Type Single Family Home
Sub Type Single Family Residence
Listing Status Sold
Purchase Type For Sale
Square Footage 2,038 sqft
Price per Sqft $245
Subdivision Lakewood At The Crossings Unit 2
MLS Listing ID O6146404
Sold Date 11/20/23
Bedrooms 3
Full Baths 2
Half Baths 1
Construction Status Inspections
HOA Fees $30/ann
HOA Y/N Yes
Originating Board Stellar MLS
Year Built 1986
Annual Tax Amount $4,465
Lot Size 8,276 Sqft
Acres 0.19
Property Description
Welcome to this lovely 3-bedroom, 2.5-bath POOL HOME nestled within the charming Lakewood at the Crossings community in Lake Mary. Resting on a corner lot, the exterior has undergone a complete makeover, boasting fresh paint, new lighting fixtures, new driveway, and a pristine brand-new roof and HVAC! Step into the inviting foyer, where you will find an open concept floor plan and tons of natural light. A full interior refresh by award-winning Maverick Design has revitalized the home, showcasing brand-new, luxurious waterproof plank vinyl flooring throughout the common areas, and a whole home lighting and hardware package. Every aspect has been thoughtfully updated with modern fixtures and finishes, appealing to both taste and comfort. Prepare to be captivated by the redesigned kitchen. 42” white shaker cabinets and floating shelving adorn the space, complemented by Carrara Quartz countertops. New stainless-steel appliances add a touch of elegance and practicality. The sunny breakfast nook has French doors leading to the back patio and outdoor dining space. The heart of the home seamlessly flowing into a family room enhanced by a charming wood burning fireplace with leather iron tile and floating shelving. A formal dining area sits to the front of the home and features designer lighting and huge windows. All bedrooms have been treated with plush new carpeting, ensuring comfort and style in every corner. Indulge in the opulent primary bath, now featuring a new double vanity with stone countertops, a pristine shower boasting new wall and floor tile, and an elegant custom glass enclosure. Modern lighting and fixtures adorn the space, exuding a spa-like ambiance. You will also enjoy an oversized primary suite with huge walk-in closet and 2 additional storage spaces. On the main level, a convenient half bath twith all new finishes, is adjacent to the back patio and outdoor area. Upstairs, two additional spacious guest bedrooms share a beautifully renovated bathroom, boasting a custom vanity with a brand-new quartz countertop, new shower tile surround, plumbing fixtures, and a chic light fixtures to finish it off. Glide open the family room's sliders to reveal an expansive enclosed wrap-around back patio overlooking the inviting pool area – a true oasis for relaxation. The pool deck is finished in pavers and enclosed with a fence, ensuring privacy and endless enjoyment. Lush mature landscaping envelops the property, offering a serene and private atmosphere. Beyond its captivating features, this home resides within the sought-after Seminole County school district. Conveniently situated with easy access to shopping, dining, major roads, and prominent thoroughfares such as I-4, 417, and 429, as well as being in proximity to downtown Orlando and theme parks. Schedule your viewing today and embrace the chance to make this house your very own. Your dream home awaits!
Location
State FL
County Seminole
Community Lakewood At The Crossings Unit 2
Zoning PUD
Rooms
Other Rooms Formal Dining Room Separate, Inside Utility
Interior
Interior Features Built-in Features, Ceiling Fans(s), Eat-in Kitchen, High Ceilings, Master Bedroom Main Floor, Open Floorplan, Split Bedroom, Stone Counters, Walk-In Closet(s)
Heating Central
Cooling Central Air
Flooring Carpet, Tile, Vinyl
Fireplaces Type Wood Burning
Furnishings Unfurnished
Fireplace true
Appliance Dishwasher, Microwave, Range
Laundry Inside, Laundry Closet, Upper Level
Exterior
Exterior Feature French Doors, Rain Gutters, Sliding Doors, Storage
Parking Features Driveway
Garage Spaces 2.0
Fence Wood
Pool Gunite, In Ground, Tile
Utilities Available Cable Available, Electricity Connected, Sewer Connected, Street Lights, Underground Utilities, Water Connected
Roof Type Shingle
Porch Covered, Front Porch, Rear Porch, Screened, Wrap Around
Attached Garage true
Garage true
Private Pool Yes
Building
Lot Description Corner Lot, Paved
Story 2
Entry Level Two
Foundation Slab
Lot Size Range 0 to less than 1/4
Sewer Public Sewer
Water Public
Structure Type Block,Stucco
New Construction false
Construction Status Inspections
Schools
Elementary Schools Lake Mary Elementary
Middle Schools Greenwood Lakes Middle
High Schools Lake Mary High
Others
Pets Allowed Yes
Senior Community No
Ownership Fee Simple
Monthly Total Fees $47
Acceptable Financing Cash, Conventional, FHA, VA Loan
Membership Fee Required Required
Listing Terms Cash, Conventional, FHA, VA Loan
Special Listing Condition None
Read Less Info
Want to know what your home might be worth? Contact us for a FREE valuation!

Our team is ready to help you sell your home for the highest possible price ASAP

© 2025 My Florida Regional MLS DBA Stellar MLS. All Rights Reserved.
Bought with WEMERT GROUP REALTY LLC
![<!-- Google Tag Manager --> (function(w,d,s,l,i){w[l]=w[l]||[];w[l].push({'gtm.start': new Date().getTime(),event:'gtm.js'});var f=d.getElementsByTagName(s)[0], j=d.createElement(s),dl=l!='dataLayer'?'&l='+l:'';j.async=true;j.src= 'https://www.googletagmanager.com/gtm.js?id='+i+dl;f.parentNode.insertBefore(j,f); })(window,document,'script','dataLayer','GTM-KJRGCWMM'); <!-- End Google Tag Manager -->](https://cdn.chime.me/image/fs/cmsbuild/2023129/11/h200_original_5ec185b3-c033-482e-a265-0a85f59196c4-png.webp)





