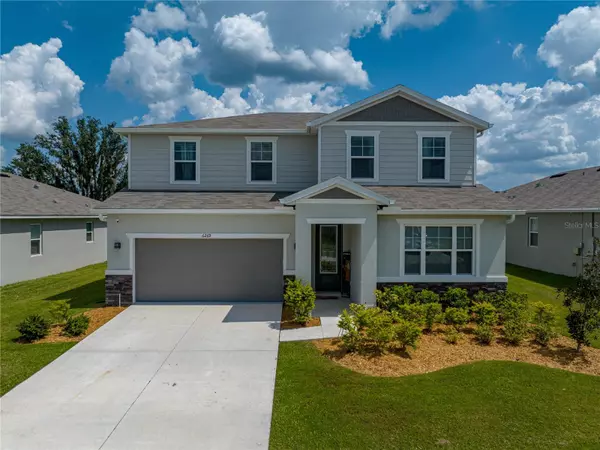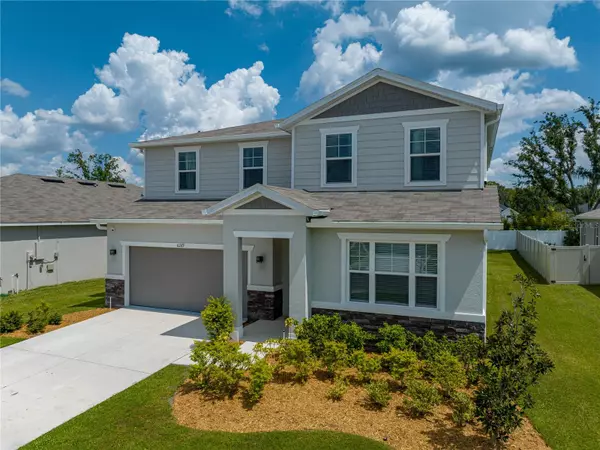$445,000
$450,000
1.1%For more information regarding the value of a property, please contact us for a free consultation.
5 Beds
4 Baths
2,998 SqFt
SOLD DATE : 11/21/2023
Key Details
Sold Price $445,000
Property Type Single Family Home
Sub Type Single Family Residence
Listing Status Sold
Purchase Type For Sale
Square Footage 2,998 sqft
Price per Sqft $148
Subdivision Riverstone Ph 3 4
MLS Listing ID T3475763
Sold Date 11/21/23
Bedrooms 5
Full Baths 3
Half Baths 1
Construction Status Appraisal,Financing,Inspections
HOA Fees $15/ann
HOA Y/N Yes
Originating Board Stellar MLS
Year Built 2021
Annual Tax Amount $6,174
Lot Size 7,840 Sqft
Acres 0.18
Property Description
This pristine 5BR/3.5BA home located in Riverstone is practically brand new! Built in 2021 by Richmond American Homes of Florida, the home boasts a unique floor plan and many upgrades such as 5" baseboards throughout. Upon entry, immediately to your right, you find an in-law/multi-generational suite with a separate sitting room and full En Suite. Moving further into the home, you enter the Great Room with the Kitchen and Dinette to the left. The Kitchen showcases 42" cabinets with crown molding, soft close drawers, upgraded hood vent, an island with sink, and matching stainless steel appliances. There is also a convenient "drop area" leading from the Kitchen to the garage for unloading groceries or additional appliances or storage. Quad panel sliders with custom window panels lead outside. Once outside, you see the back concrete patio has been extended, making extra room for entertaining. Ascending the stairs to the upper level, you find an open and bright Loft that can be utilized as a media area, game room, exercise space, etc. To the left off the Loft is the Primary bedroom which features a fabulous En Suite. The En Suite has quite a spacious walk-in closet and includes many upgrades: glass door added to beautifully tiled shower, upgraded dual sinks, and a Viper toilet. To the right of the loft, you find 3 additional bedrooms, a full bathroom, and a laundry room. Of note, there is a water line installed out back if the new owners would like to install an outdoor kitchen. There is also a water line in the garage for a future utility sink. There is also a hook-up (only) for a water softener if the new owners would like to install one. This home is stunning and waiting for you to make it your own! Schedule your showing today!
Location
State FL
County Polk
Community Riverstone Ph 3 4
Rooms
Other Rooms Interior In-Law Suite w/No Private Entry, Loft
Interior
Interior Features Ceiling Fans(s), Kitchen/Family Room Combo, PrimaryBedroom Upstairs, Thermostat, Walk-In Closet(s)
Heating Central, Electric
Cooling Central Air
Flooring Carpet, Vinyl
Fireplace false
Appliance Dishwasher, Disposal, Electric Water Heater, Range, Range Hood, Refrigerator
Laundry Inside, Laundry Room, Upper Level
Exterior
Exterior Feature Irrigation System, Rain Gutters, Sidewalk, Sliding Doors
Garage Spaces 2.0
Community Features Clubhouse, Community Mailbox, Deed Restrictions, Dog Park, Park, Playground, Pool, Sidewalks
Utilities Available Cable Connected, Electricity Available, Electricity Connected, Public
Roof Type Shingle
Porch Patio
Attached Garage true
Garage true
Private Pool No
Building
Lot Description In County, Sidewalk, Paved
Story 2
Entry Level Two
Foundation Slab
Lot Size Range 0 to less than 1/4
Sewer Public Sewer
Water Public
Architectural Style Contemporary
Structure Type Block,Stucco,Wood Frame
New Construction false
Construction Status Appraisal,Financing,Inspections
Schools
Elementary Schools R. Bruce Wagner Elem
Middle Schools Southwest Middle School
High Schools George Jenkins High
Others
Pets Allowed Yes
Senior Community No
Ownership Fee Simple
Monthly Total Fees $15
Acceptable Financing Cash, Conventional, FHA, VA Loan
Membership Fee Required Required
Listing Terms Cash, Conventional, FHA, VA Loan
Special Listing Condition None
Read Less Info
Want to know what your home might be worth? Contact us for a FREE valuation!

Our team is ready to help you sell your home for the highest possible price ASAP

© 2025 My Florida Regional MLS DBA Stellar MLS. All Rights Reserved.
Bought with LPT REALTY
![<!-- Google Tag Manager --> (function(w,d,s,l,i){w[l]=w[l]||[];w[l].push({'gtm.start': new Date().getTime(),event:'gtm.js'});var f=d.getElementsByTagName(s)[0], j=d.createElement(s),dl=l!='dataLayer'?'&l='+l:'';j.async=true;j.src= 'https://www.googletagmanager.com/gtm.js?id='+i+dl;f.parentNode.insertBefore(j,f); })(window,document,'script','dataLayer','GTM-KJRGCWMM'); <!-- End Google Tag Manager -->](https://cdn.chime.me/image/fs/cmsbuild/2023129/11/h200_original_5ec185b3-c033-482e-a265-0a85f59196c4-png.webp)





