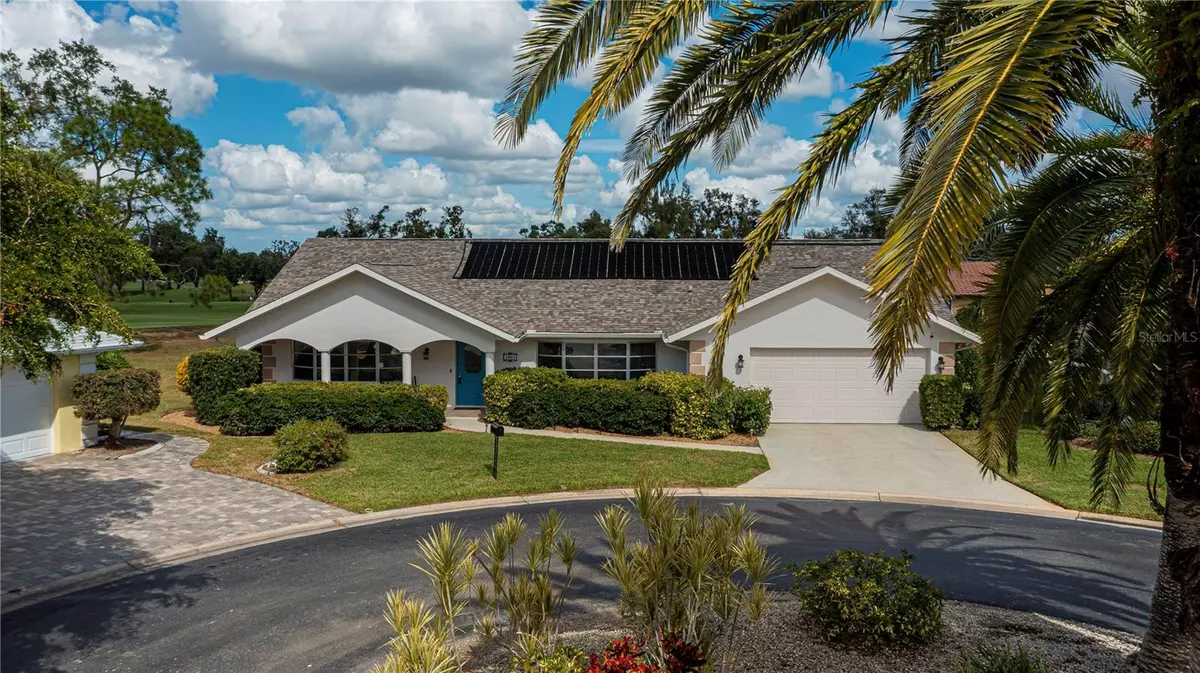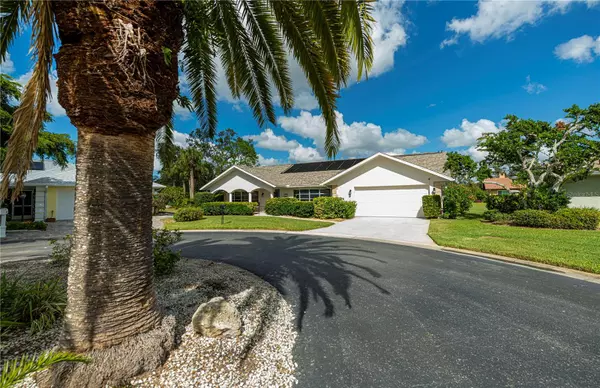$510,000
$535,000
4.7%For more information regarding the value of a property, please contact us for a free consultation.
3 Beds
3 Baths
2,412 SqFt
SOLD DATE : 01/12/2024
Key Details
Sold Price $510,000
Property Type Single Family Home
Sub Type Single Family Residence
Listing Status Sold
Purchase Type For Sale
Square Footage 2,412 sqft
Price per Sqft $211
Subdivision Venice Gardens Sec 3
MLS Listing ID C7483358
Sold Date 01/12/24
Bedrooms 3
Full Baths 3
Construction Status Inspections
HOA Fees $41/ann
HOA Y/N Yes
Originating Board Stellar MLS
Year Built 1978
Annual Tax Amount $5,016
Lot Size 10,890 Sqft
Acres 0.25
Property Description
Nestled within the tranquil cul-de-sac of the beloved Venice Gardens neighborhood, this 3-bedroom, 3-bathroom home with a 2-car garage is a timeless expression of elegance. It boasts an ideal location adjacent to the 9th hole of a golf course, offering both privacy and sweeping panoramic views of the fairway.
Upon arrival, you are greeted by the inviting columned entry and the charming southern-style open-air porch, which sets the stage for the tasteful design elements that await you inside, including crown molding and the distinctive curved wall in the foyer. The generously proportioned sunken living room is perfect for casual living and entertaining guests, featuring sliders that open onto the pool area. It is conveniently connected to the formal living room, which offers picturesque views of the outdoors.
The well-thought-out split floor plan includes a remodeled kitchen with a breakfast bar, granite countertops, a tasteful tiled backsplash, stainless steel appliances, a pass-through window, pantry, and modern wood cabinetry. The adjacent family room provides an ideal space for relaxation and casual dining.
The master suite is a spacious retreat, complete with a walk-in closet, direct access to the pool area, and a beautifully appointed ensuite bathroom. The master bathroom is a true spa-like oasis, featuring an open-air Roman-sized shower, stylish dual vanities, and designer mirrors that will undoubtedly capture your heart. Both guest bedrooms are generously sized, offering comfort and privacy for family members or guests, and they are conveniently served by another lovely bathroom.
Recent investments in the property include repiping, a newer roof, and updated air-conditioning. Other notable features include a convenient indoor laundry area and an oversized garage. This home is not located in a flood zone, and it offers the flexibility of optional HOA membership, public water and sewer services, providing various choices for your enjoyment.
Step outside to unwind and relax by the large sparkling solar-heated pool, surrounded by an attractive paver block deck and lush, mature shrubs that ensure your privacy in the endless green backyard. Only minutes away, you'll find the historical downtown of Venice Island, Venice Beach, county parks, Sharkey's on the Pier, shopping destinations, quaint restaurants, medical centers, and the YMCA. Plus, the world-famous Gulf Beaches are within easy reach.
For added community amenities, consider the optional membership to the Venice Gardens Civic Association, which grants household members access to the community clubhouse and the Olympic-sized swimming pool. Additionally, you'll be delighted to know that the Jacaranda West Country Club, a highly regarded local institution, is conveniently within walking distance and only 475 a year. This prestigious club offers a range of recreational and social activities, making it a perfect complement to your serene and elegant lifestyle in this exceptional Venice Gardens home. Don't miss the opportunity to transform this beautiful property into your dream home. Schedule a showing today and experience the epitome of comfortable and refined living.
Location
State FL
County Sarasota
Community Venice Gardens Sec 3
Zoning RSF2
Rooms
Other Rooms Family Room, Inside Utility
Interior
Interior Features Ceiling Fans(s), Living Room/Dining Room Combo, Primary Bedroom Main Floor, Split Bedroom, Window Treatments
Heating Central
Cooling Central Air
Flooring Carpet, Tile
Furnishings Unfurnished
Fireplace false
Appliance Dishwasher, Dryer, Range, Refrigerator, Washer
Laundry Inside
Exterior
Exterior Feature Sliding Doors
Garage Spaces 2.0
Pool Gunite, Heated, Solar Heat
Community Features Association Recreation - Owned, Clubhouse, Park, Playground, Pool, Sidewalks
Utilities Available Cable Available, Electricity Connected
Amenities Available Optional Additional Fees, Park, Playground, Pool
View Golf Course, Pool
Roof Type Shingle
Porch Front Porch, Rear Porch
Attached Garage true
Garage true
Private Pool Yes
Building
Lot Description Cul-De-Sac, Near Golf Course, Near Marina, Near Public Transit, On Golf Course
Story 1
Entry Level One
Foundation Block
Lot Size Range 1/4 to less than 1/2
Sewer Public Sewer
Water Public
Architectural Style Florida
Structure Type Block,Stucco
New Construction false
Construction Status Inspections
Schools
Elementary Schools Venice Elementary
Middle Schools Venice Area Middle
High Schools Venice Senior High
Others
Pets Allowed Yes
Senior Community No
Pet Size Extra Large (101+ Lbs.)
Ownership Fee Simple
Monthly Total Fees $41
Acceptable Financing Cash, Conventional, FHA, VA Loan
Membership Fee Required Required
Listing Terms Cash, Conventional, FHA, VA Loan
Num of Pet 10+
Special Listing Condition None
Read Less Info
Want to know what your home might be worth? Contact us for a FREE valuation!

Our team is ready to help you sell your home for the highest possible price ASAP

© 2025 My Florida Regional MLS DBA Stellar MLS. All Rights Reserved.
Bought with ROBERT SLACK LLC
![<!-- Google Tag Manager --> (function(w,d,s,l,i){w[l]=w[l]||[];w[l].push({'gtm.start': new Date().getTime(),event:'gtm.js'});var f=d.getElementsByTagName(s)[0], j=d.createElement(s),dl=l!='dataLayer'?'&l='+l:'';j.async=true;j.src= 'https://www.googletagmanager.com/gtm.js?id='+i+dl;f.parentNode.insertBefore(j,f); })(window,document,'script','dataLayer','GTM-KJRGCWMM'); <!-- End Google Tag Manager -->](https://cdn.chime.me/image/fs/cmsbuild/2023129/11/h200_original_5ec185b3-c033-482e-a265-0a85f59196c4-png.webp)





