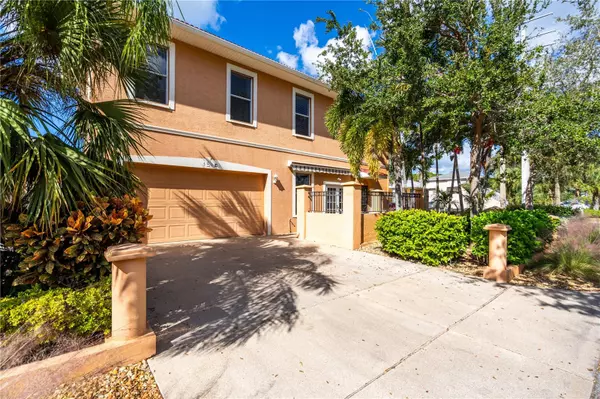$680,000
$725,000
6.2%For more information regarding the value of a property, please contact us for a free consultation.
3 Beds
3 Baths
1,600 SqFt
SOLD DATE : 02/21/2024
Key Details
Sold Price $680,000
Property Type Condo
Sub Type Condominium
Listing Status Sold
Purchase Type For Sale
Square Footage 1,600 sqft
Price per Sqft $425
Subdivision Sunset Villas Of Venice
MLS Listing ID N6129382
Sold Date 02/21/24
Bedrooms 3
Full Baths 2
Half Baths 1
Condo Fees $1,300
Construction Status No Contingency
HOA Y/N No
Originating Board Stellar MLS
Year Built 2003
Annual Tax Amount $6,848
Property Description
Beautiful Venice Beach is just a few blocks from this 3 bedroom, 2.5 bath, 2 car garage Turn-Key Furnished townhouse. Downstairs has a half bath, perfect for visitors, kitchen with granite counter tops and stainless steel appliances that opens to the living/dining room. Door lead out to a private courtyard perfect for outdoor dining or morning coffee. Upstairs has 2 guest bedrooms and bath with laundry closet with sink and stackable washer/dryer. The master bedroom has 2 closets and ensuite bath with double sinks, walk in shower, and stackable washer/dryer. One Pet anysize is OK. This townhome is situated in the perfect location on Venice Island. Walk out your front door and either direction you have the gorgeous beach or bustling downtown Venice with shops, restaurants, coffee shops, the post office, not to mention pickle ball, tennis, basketball courts, and a playground are just across the street. Don't wait! Make an appointment today! Don't miss out on this opportunity to live in the heart of downtown Venice!
Location
State FL
County Sarasota
Community Sunset Villas Of Venice
Zoning RMF4
Interior
Interior Features Ceiling Fans(s), High Ceilings, Kitchen/Family Room Combo, PrimaryBedroom Upstairs, Open Floorplan, Walk-In Closet(s), Window Treatments
Heating Central
Cooling Central Air
Flooring Carpet, Ceramic Tile
Fireplace false
Appliance Dishwasher, Dryer, Electric Water Heater, Microwave, Range, Refrigerator, Washer
Exterior
Exterior Feature Courtyard, Dog Run, Sidewalk, Sliding Doors
Garage Spaces 2.0
Community Features Golf Carts OK, Racquetball, Restaurant, Sidewalks, Tennis Courts
Utilities Available Electricity Connected, Street Lights, Water Connected
Roof Type Tile
Attached Garage true
Garage true
Private Pool No
Building
Story 2
Entry Level Two
Foundation Slab
Lot Size Range Non-Applicable
Sewer Public Sewer
Water Public
Structure Type Block
New Construction false
Construction Status No Contingency
Others
Pets Allowed Dogs OK
HOA Fee Include Common Area Taxes,Escrow Reserves Fund
Senior Community No
Pet Size Extra Large (101+ Lbs.)
Ownership Condominium
Monthly Total Fees $433
Acceptable Financing Cash
Listing Terms Cash
Num of Pet 1
Special Listing Condition None
Read Less Info
Want to know what your home might be worth? Contact us for a FREE valuation!

Our team is ready to help you sell your home for the highest possible price ASAP

© 2025 My Florida Regional MLS DBA Stellar MLS. All Rights Reserved.
Bought with COLDWELL BANKER REALTY
![<!-- Google Tag Manager --> (function(w,d,s,l,i){w[l]=w[l]||[];w[l].push({'gtm.start': new Date().getTime(),event:'gtm.js'});var f=d.getElementsByTagName(s)[0], j=d.createElement(s),dl=l!='dataLayer'?'&l='+l:'';j.async=true;j.src= 'https://www.googletagmanager.com/gtm.js?id='+i+dl;f.parentNode.insertBefore(j,f); })(window,document,'script','dataLayer','GTM-KJRGCWMM'); <!-- End Google Tag Manager -->](https://cdn.chime.me/image/fs/cmsbuild/2023129/11/h200_original_5ec185b3-c033-482e-a265-0a85f59196c4-png.webp)





