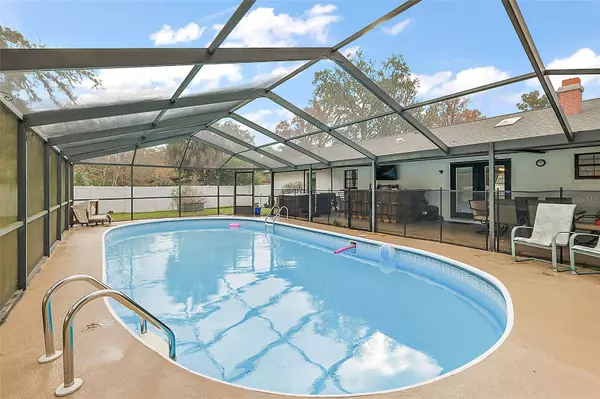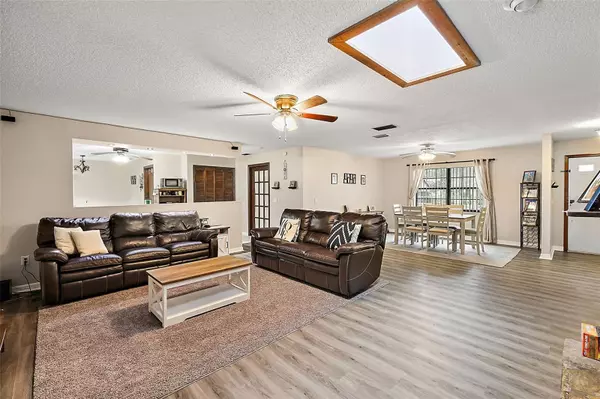$335,000
$350,000
4.3%For more information regarding the value of a property, please contact us for a free consultation.
3 Beds
2 Baths
1,936 SqFt
SOLD DATE : 02/21/2024
Key Details
Sold Price $335,000
Property Type Single Family Home
Sub Type Single Family Residence
Listing Status Sold
Purchase Type For Sale
Square Footage 1,936 sqft
Price per Sqft $173
Subdivision Country Estate
MLS Listing ID G5077128
Sold Date 02/21/24
Bedrooms 3
Full Baths 2
HOA Y/N No
Originating Board Stellar MLS
Year Built 1979
Annual Tax Amount $4,766
Lot Size 0.350 Acres
Acres 0.35
Lot Dimensions 105x145
Property Description
3 Bed/2 Bath POOL HOME with a Den – No HOA! Great OPEN FLOOR plan, located on a nice-sized lot in the desirable SE Ocala neighborhood. Large, spacious rooms, perfect for family, and entertaining. The KITCHEN has newer features, tile flooring, eat in space and Breakfast Bar, Wood Cabinets, Stainless Steel appliances, plus a Closet Pantry. The LIVING ROOM has NEW Luxury Vinyl Flooring, a Wood-Burning Stone Fireplace, and a beautiful Skylight – bright, light, and cozy! The OFFICE/DEN, convenient to the kitchen, large enough to be be used as a 4th Bedroom (no closet). The PRIMARY BEDROOM has NEW Carpet, a Walk-in Closet, plus an ENSUITE Bath with Tile Flooring and an Upgraded Tiled Shower/No Tub. Two ADDITIONAL BEDROOMS also with NEW carpet, generously meet the needs of family or guests – plus, a convenient Full-Size BATHROOM as well. EXTERIOR: 2 Car Garage; Private Screened-in Swimming Pool; Above Ground Hot Tub; Covered screened Lanai overlooking the Pool and spacious Vinyl Fenced Backyard; Plus, a Swing set for the kiddos! UPGRADES: New Carpet in all bedrooms; Freshly Painted exterior/interior walls and ceilings; Resurfaced Back Deck and Pool Deck; New Garage Door Opener system, Garage Door Springs, and Hardware; New upgraded Landscaping; Newer Roof (2021); Newer Water Heater (2021); Newer A/C (2020). COMMUNITY: Quiet peaceful neighborhood. Convenient location to the YMCA, shopping, dining, medical, Jervey Gantt Park, golf, library, and minutes to downtown Ocala. Schedule a showing TODAY!
Location
State FL
County Marion
Community Country Estate
Zoning R1
Rooms
Other Rooms Den/Library/Office
Interior
Interior Features Ceiling Fans(s), Kitchen/Family Room Combo, Living Room/Dining Room Combo, Open Floorplan, Skylight(s), Solid Surface Counters, Solid Wood Cabinets, Thermostat, Walk-In Closet(s)
Heating Central, Natural Gas
Cooling Central Air
Flooring Carpet, Luxury Vinyl, Tile
Fireplaces Type Family Room, Wood Burning
Fireplace true
Appliance Convection Oven, Dishwasher, Range, Refrigerator
Laundry In Garage
Exterior
Exterior Feature French Doors, Private Mailbox, Sidewalk
Parking Features Driveway, Garage Door Opener, Ground Level
Garage Spaces 2.0
Fence Fenced, Vinyl
Pool Child Safety Fence, In Ground, Screen Enclosure
Utilities Available BB/HS Internet Available, Cable Available, Electricity Connected, Fiber Optics, Public, Sewer Connected, Water Connected
Roof Type Shingle
Porch Covered, Rear Porch, Screened
Attached Garage true
Garage true
Private Pool Yes
Building
Lot Description Paved
Story 1
Entry Level One
Foundation Slab
Lot Size Range 1/4 to less than 1/2
Sewer Public Sewer
Water Public
Architectural Style Ranch
Structure Type Block
New Construction false
Others
Senior Community No
Ownership Fee Simple
Acceptable Financing Cash, Conventional, FHA, VA Loan
Listing Terms Cash, Conventional, FHA, VA Loan
Special Listing Condition None
Read Less Info
Want to know what your home might be worth? Contact us for a FREE valuation!

Our team is ready to help you sell your home for the highest possible price ASAP

© 2025 My Florida Regional MLS DBA Stellar MLS. All Rights Reserved.
Bought with PROFESSIONAL REALTY OF OCALA
![<!-- Google Tag Manager --> (function(w,d,s,l,i){w[l]=w[l]||[];w[l].push({'gtm.start': new Date().getTime(),event:'gtm.js'});var f=d.getElementsByTagName(s)[0], j=d.createElement(s),dl=l!='dataLayer'?'&l='+l:'';j.async=true;j.src= 'https://www.googletagmanager.com/gtm.js?id='+i+dl;f.parentNode.insertBefore(j,f); })(window,document,'script','dataLayer','GTM-KJRGCWMM'); <!-- End Google Tag Manager -->](https://cdn.chime.me/image/fs/cmsbuild/2023129/11/h200_original_5ec185b3-c033-482e-a265-0a85f59196c4-png.webp)





