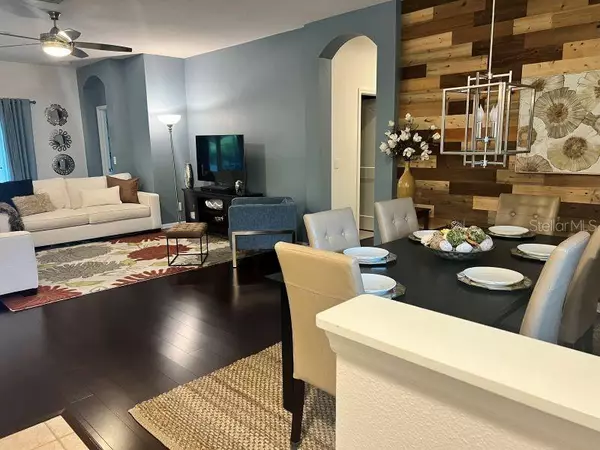$515,000
$515,000
For more information regarding the value of a property, please contact us for a free consultation.
3 Beds
2 Baths
1,948 SqFt
SOLD DATE : 02/26/2024
Key Details
Sold Price $515,000
Property Type Single Family Home
Sub Type Single Family Residence
Listing Status Sold
Purchase Type For Sale
Square Footage 1,948 sqft
Price per Sqft $264
Subdivision Moss Creek Sub
MLS Listing ID T3494406
Sold Date 02/26/24
Bedrooms 3
Full Baths 2
Construction Status Inspections
HOA Fees $125/mo
HOA Y/N Yes
Originating Board Stellar MLS
Year Built 2002
Annual Tax Amount $4,507
Lot Size 9,147 Sqft
Acres 0.21
Property Description
Double Conservation Lot in the Gated and Charming Community of Moss Creek
Contemporary 3 bedroom, 2 full bath home with spacious 3-car garage. Office/gaming room/den with elegant glass paneled French doors, arch-top window and Dimplex linear electric fireplace w/heat. Over-sized kitchen with granite countertops, stainless steel appliances, breakfast bar and spacious pantry. Both formal and informal dining spaces. Split floor plan providing private owner's suite. Owner's suite has newly built dual headed shower system, Toto Washlet + bidet toilet and separate access to the caged lanai. The salt water pool features a relaxing waterfall and PV3 in floor popup cleaning system. Situated on a double conservation lot with no backyard neighbors, creating a serene retreat. Home has been upgraded with hurricane-rated, high efficiency, low emissivity sliding glass doors and windows (2019), architectural shingle roof (2019). double-insulated garage doors, whole house water softener with fine mesh resin/pleated sediment water filter (2023) and a dedicated generator transfer switch and plug. High-end ceiling fans, window blinds and LED fixtures throughout.
All mounted TV's convey!
Furniture may be purchased separately, by room or whole house.
Option for “rent back” up to 4 months if desired.
Location
State FL
County Hillsborough
Community Moss Creek Sub
Zoning PD
Rooms
Other Rooms Breakfast Room Separate, Den/Library/Office, Formal Dining Room Separate
Interior
Interior Features Ceiling Fans(s), Eat-in Kitchen, Open Floorplan, Solid Surface Counters, Split Bedroom, Thermostat, Vaulted Ceiling(s), Walk-In Closet(s), Window Treatments
Heating Exhaust Fan, Heat Pump
Cooling Central Air
Flooring Bamboo, Carpet, Ceramic Tile
Fireplaces Type Electric
Furnishings Negotiable
Fireplace true
Appliance Convection Oven, Dishwasher, Disposal, Dryer, Electric Water Heater, Exhaust Fan, Ice Maker, Microwave, Refrigerator, Washer, Water Softener
Laundry Inside, Laundry Room
Exterior
Exterior Feature Hurricane Shutters, Lighting, Sidewalk, Sliding Doors, Sprinkler Metered
Parking Features Driveway, Garage Door Opener, Split Garage
Garage Spaces 3.0
Fence Fenced
Pool Gunite, In Ground, Salt Water, Screen Enclosure, Self Cleaning, Tile
Community Features Deed Restrictions, Gated Community - Guard, Sidewalks
Utilities Available Cable Connected, Electricity Connected, Fiber Optics, Fire Hydrant, Public, Sewer Connected, Street Lights, Underground Utilities, Water Available
Amenities Available Gated, Maintenance, Vehicle Restrictions
View Y/N 1
View Pool, Trees/Woods, Water
Roof Type Shingle
Porch Covered, Enclosed, Rear Porch, Screened
Attached Garage true
Garage true
Private Pool Yes
Building
Lot Description Conservation Area, Corner Lot, Flood Insurance Required, In County, Level, Near Public Transit, Oversized Lot, Sidewalk, Paved
Story 1
Entry Level One
Foundation Slab
Lot Size Range 0 to less than 1/4
Sewer Public Sewer
Water Public
Structure Type Block,Stucco
New Construction false
Construction Status Inspections
Others
Pets Allowed Yes
HOA Fee Include Escrow Reserves Fund,Maintenance Grounds,Maintenance,Sewer,Trash
Senior Community No
Pet Size Extra Large (101+ Lbs.)
Ownership Fee Simple
Monthly Total Fees $125
Acceptable Financing Cash, Conventional, FHA, VA Loan
Membership Fee Required Required
Listing Terms Cash, Conventional, FHA, VA Loan
Num of Pet 10+
Special Listing Condition None
Read Less Info
Want to know what your home might be worth? Contact us for a FREE valuation!

Our team is ready to help you sell your home for the highest possible price ASAP

© 2025 My Florida Regional MLS DBA Stellar MLS. All Rights Reserved.
Bought with ALIGN RIGHT REALTY SOUTH SHORE
![<!-- Google Tag Manager --> (function(w,d,s,l,i){w[l]=w[l]||[];w[l].push({'gtm.start': new Date().getTime(),event:'gtm.js'});var f=d.getElementsByTagName(s)[0], j=d.createElement(s),dl=l!='dataLayer'?'&l='+l:'';j.async=true;j.src= 'https://www.googletagmanager.com/gtm.js?id='+i+dl;f.parentNode.insertBefore(j,f); })(window,document,'script','dataLayer','GTM-KJRGCWMM'); <!-- End Google Tag Manager -->](https://cdn.chime.me/image/fs/cmsbuild/2023129/11/h200_original_5ec185b3-c033-482e-a265-0a85f59196c4-png.webp)





