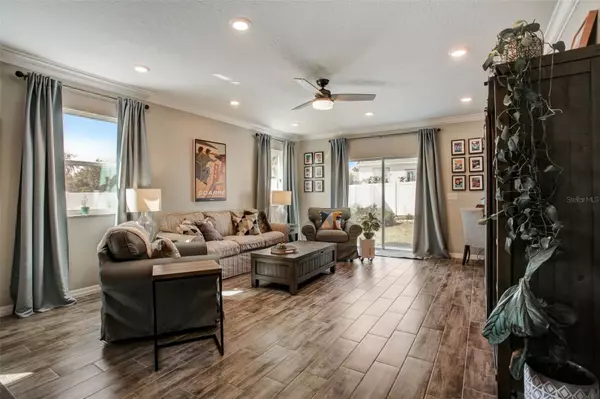$355,000
$375,000
5.3%For more information regarding the value of a property, please contact us for a free consultation.
3 Beds
2 Baths
1,705 SqFt
SOLD DATE : 02/23/2024
Key Details
Sold Price $355,000
Property Type Single Family Home
Sub Type Single Family Residence
Listing Status Sold
Purchase Type For Sale
Square Footage 1,705 sqft
Price per Sqft $208
Subdivision Knight Lake Estates
MLS Listing ID O6156459
Sold Date 02/23/24
Bedrooms 3
Full Baths 2
Construction Status Appraisal,Financing,Inspections
HOA Fees $38/ann
HOA Y/N Yes
Originating Board Stellar MLS
Year Built 2018
Annual Tax Amount $2,657
Lot Size 0.270 Acres
Acres 0.27
Property Description
Welcome to this lovely 3-bedroom, 2-bath home in Knight Lake Estates community of Mascotte. Built by Maronda Homes in 2018, this residence offers a comfortable and stylish living experience. As you step inside, you'll be greeted by wood-look tile floors in the main living area, providing both durability and aesthetics, while the bedrooms offer cozy carpeting. Throughout the home, ceiling fans enhance your comfort. The kitchen is a standout feature with solid surface counters, 42-inch cabinets, a tile backsplash, a center island with a breakfast bar, and modern slate and stainless-steel appliances. A walk-in pantry adds practical storage, and the crown molding in the main living areas adds a touch of elegance. The primary bathroom boasts a spacious walk-in shower and dual sinks, offering a private retreat for relaxation. The screened entryway allows a secure entrance to the home. A vinyl fence provides both privacy and security. Situated on an oversized corner lot, the front of the home offers a picturesque view of a wooded area, creating a serene backdrop. This home in Knight Lake Estates is a true gem. Don't miss the opportunity to make it yours. Schedule a viewing today and experience the beauty and comfort this property has to offer.
Location
State FL
County Lake
Community Knight Lake Estates
Zoning LD-SFR
Rooms
Other Rooms Bonus Room
Interior
Interior Features Ceiling Fans(s), Crown Molding, Primary Bedroom Main Floor, Open Floorplan, Solid Surface Counters, Solid Wood Cabinets, Thermostat
Heating Central, Electric
Cooling Central Air
Flooring Carpet, Tile
Furnishings Unfurnished
Fireplace false
Appliance Dishwasher, Dryer, Range, Refrigerator, Washer
Laundry Inside, Laundry Room
Exterior
Exterior Feature Sidewalk, Sliding Doors
Parking Features Driveway, Ground Level
Garage Spaces 2.0
Fence Vinyl
Utilities Available Electricity Available, Street Lights, Underground Utilities, Water Connected
View Trees/Woods
Roof Type Shingle
Porch Front Porch, Patio
Attached Garage true
Garage true
Private Pool No
Building
Lot Description Corner Lot, City Limits, Level, Sidewalk, Paved
Story 1
Entry Level One
Foundation Slab
Lot Size Range 1/4 to less than 1/2
Sewer Septic Tank
Water Public
Architectural Style Traditional
Structure Type Block,Stucco
New Construction false
Construction Status Appraisal,Financing,Inspections
Schools
Elementary Schools Mascotte Elem
Middle Schools Gray Middle
High Schools South Lake High
Others
Pets Allowed Yes
Senior Community No
Ownership Fee Simple
Monthly Total Fees $38
Acceptable Financing Cash, Conventional, FHA, VA Loan
Membership Fee Required Required
Listing Terms Cash, Conventional, FHA, VA Loan
Special Listing Condition None
Read Less Info
Want to know what your home might be worth? Contact us for a FREE valuation!

Our team is ready to help you sell your home for the highest possible price ASAP

© 2025 My Florida Regional MLS DBA Stellar MLS. All Rights Reserved.
Bought with ELITE PROPERTY SALES
![<!-- Google Tag Manager --> (function(w,d,s,l,i){w[l]=w[l]||[];w[l].push({'gtm.start': new Date().getTime(),event:'gtm.js'});var f=d.getElementsByTagName(s)[0], j=d.createElement(s),dl=l!='dataLayer'?'&l='+l:'';j.async=true;j.src= 'https://www.googletagmanager.com/gtm.js?id='+i+dl;f.parentNode.insertBefore(j,f); })(window,document,'script','dataLayer','GTM-KJRGCWMM'); <!-- End Google Tag Manager -->](https://cdn.chime.me/image/fs/cmsbuild/2023129/11/h200_original_5ec185b3-c033-482e-a265-0a85f59196c4-png.webp)





