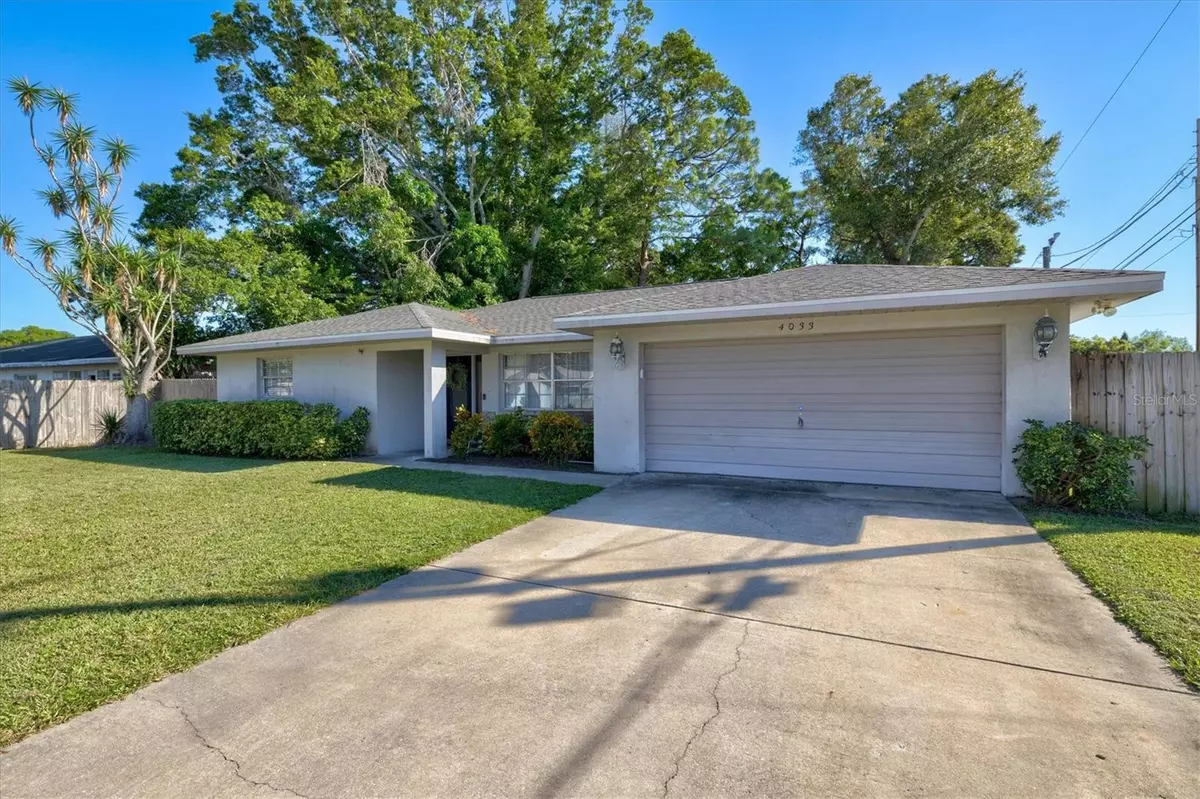$420,000
$425,000
1.2%For more information regarding the value of a property, please contact us for a free consultation.
3 Beds
2 Baths
1,789 SqFt
SOLD DATE : 02/26/2024
Key Details
Sold Price $420,000
Property Type Single Family Home
Sub Type Single Family Residence
Listing Status Sold
Purchase Type For Sale
Square Footage 1,789 sqft
Price per Sqft $234
Subdivision Country Club Heights
MLS Listing ID A4586471
Sold Date 02/26/24
Bedrooms 3
Full Baths 2
HOA Y/N No
Originating Board Stellar MLS
Year Built 1979
Annual Tax Amount $4,263
Lot Size 8,276 Sqft
Acres 0.19
Lot Dimensions 80x105
Property Description
Welcome to this stunning 3-bedroom, 2-bath home nestled in the heart of Bradenton! Location is key, and this home doesn't disappoint. Inside, the open floor plan creates a spacious atmosphere, and the large kitchen is ideal for family gatherings. You'll notice an abundance of light streaming through the numerous windows, elevating the overall ambiance of the home. New modern touches include a remodeled guest bathroom (2023), vinyl flooring (2023), and an updated sprinkler system (2023).
Step outside to discover the beauty of the large, fenced-in backyard, offering privacy with no neighbors on the right side. The NEW (2023) screened patio is perfect for outdoor relaxation all year around. The backyard space is an excellent canvas for your outdoor vision, whether it's gardening, creating an outdoor oasis, or enjoying family activities.
The 2-car garage provides not only convenience but also generous storage space, courtesy of the added shelving system. This home's practical features and proximity to the best of Bradenton living make it an excellent choice. Positioned in a prime location just 7 miles away from the beautiful beaches, and 2 miles from both a public boat ramp and Downtown Bradenton.
Location
State FL
County Manatee
Community Country Club Heights
Zoning RSF4.5
Direction W
Interior
Interior Features Ceiling Fans(s), Living Room/Dining Room Combo, Primary Bedroom Main Floor
Heating Central
Cooling Central Air
Flooring Carpet, Ceramic Tile, Laminate
Fireplace false
Appliance Dishwasher, Disposal, Electric Water Heater, Microwave, Range, Refrigerator
Laundry In Garage
Exterior
Exterior Feature French Doors
Parking Features Driveway, Garage Door Opener, Off Street
Garage Spaces 2.0
Community Features None
Utilities Available Cable Available, Electricity Connected, Sewer Connected, Water Connected
Roof Type Shingle
Porch Rear Porch, Screened
Attached Garage true
Garage true
Private Pool No
Building
Lot Description In County, Paved
Story 1
Entry Level One
Foundation Slab
Lot Size Range 0 to less than 1/4
Sewer Public Sewer
Water None
Architectural Style Ranch
Structure Type Block,Stucco
New Construction false
Others
Senior Community No
Ownership Fee Simple
Acceptable Financing Cash, Conventional, FHA, VA Loan
Listing Terms Cash, Conventional, FHA, VA Loan
Special Listing Condition None
Read Less Info
Want to know what your home might be worth? Contact us for a FREE valuation!

Our team is ready to help you sell your home for the highest possible price ASAP

© 2024 My Florida Regional MLS DBA Stellar MLS. All Rights Reserved.
Bought with PLATINUM PLUS REALTY & INV

![<!-- Google Tag Manager --> (function(w,d,s,l,i){w[l]=w[l]||[];w[l].push({'gtm.start': new Date().getTime(),event:'gtm.js'});var f=d.getElementsByTagName(s)[0], j=d.createElement(s),dl=l!='dataLayer'?'&l='+l:'';j.async=true;j.src= 'https://www.googletagmanager.com/gtm.js?id='+i+dl;f.parentNode.insertBefore(j,f); })(window,document,'script','dataLayer','GTM-KJRGCWMM'); <!-- End Google Tag Manager -->](https://cdn.chime.me/image/fs/cmsbuild/2023129/11/h200_original_5ec185b3-c033-482e-a265-0a85f59196c4-png.webp)





