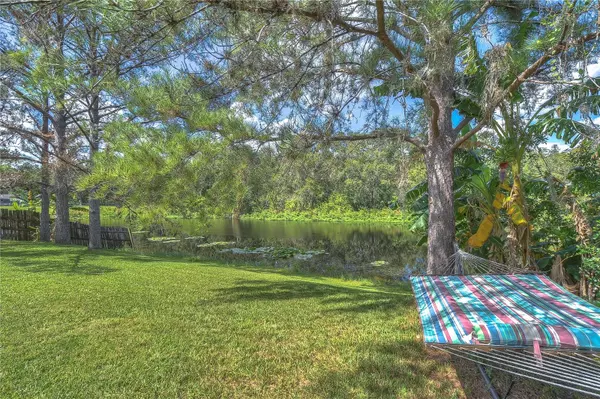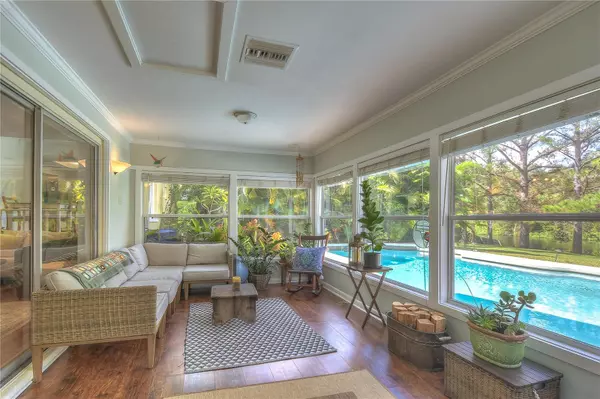$545,000
$545,000
For more information regarding the value of a property, please contact us for a free consultation.
4 Beds
3 Baths
2,033 SqFt
SOLD DATE : 02/29/2024
Key Details
Sold Price $545,000
Property Type Single Family Home
Sub Type Single Family Residence
Listing Status Sold
Purchase Type For Sale
Square Footage 2,033 sqft
Price per Sqft $268
Subdivision Northdale Sec B Unit 2
MLS Listing ID T3496654
Sold Date 02/29/24
Bedrooms 4
Full Baths 2
Half Baths 1
Construction Status Inspections
HOA Y/N No
Originating Board Stellar MLS
Year Built 1978
Annual Tax Amount $4,239
Lot Size 8,276 Sqft
Acres 0.19
Lot Dimensions 75x110
Property Description
NEW ROOF to be installed! Bring your offer quickly to choose color! Welcome to your Floridian paradise at 4444 Ranchwood Lane. This 4 bedroom, 2 full and 1 half bath stunner in Tampa's coveted Northdale area, is more than just a home, it's a Tampa gem! With over 2,000 square feet of pure joy, this home invites you to embrace the Floridian lifestyle in full swing. Picture this: you and your loved ones, a cool beverage in hand, lounging in the Florida room overlooking your own private slice of heaven—a sparkling pool, glistening water views, a patio perfect for epic sun-soaked gatherings, and a fire pit area that screams s'mores galore! But wait, there's more! Let's talk about the backyard, a veritable red carpet for Florida's esteemed water fowl, birds, turtles, frogs, or even playful otters that may also visit the natural lake directly in your own backyard! The Northdale and Carrollwood areas, known for their friendly atmosphere and convenient location also benefit from their proximity to Dale Mabry Highway and the Veterans Expressway, providing convenient access to downtown Tampa and other parts of the flourishing city. The Tampa International Airport is a quick 20 minute commute.
So, come claim your ticket to this wonderland at 4444 Ranchwood Lane—where everyday life feels like a tropical vacation, and Mother Nature brings her A-game entertainment!
Location
State FL
County Hillsborough
Community Northdale Sec B Unit 2
Zoning PD
Rooms
Other Rooms Florida Room
Interior
Interior Features Built-in Features, Eat-in Kitchen, Open Floorplan, Primary Bedroom Main Floor, Walk-In Closet(s), Window Treatments
Heating Central
Cooling Central Air
Flooring Hardwood, Luxury Vinyl, Vinyl
Fireplace false
Appliance Dishwasher, Dryer, Electric Water Heater, Microwave, Range, Range Hood, Refrigerator
Laundry Electric Dryer Hookup, Inside, Laundry Room
Exterior
Exterior Feature Garden, Irrigation System
Garage Spaces 2.0
Pool Deck, Gunite, In Ground
Utilities Available Public, Sewer Connected
Waterfront Description Lake,Pond
View Y/N 1
Water Access 1
Water Access Desc Lake,Pond
View Park/Greenbelt, Pool, Trees/Woods, Water
Roof Type Shingle
Porch Deck, Patio
Attached Garage true
Garage true
Private Pool Yes
Building
Lot Description Landscaped
Story 2
Entry Level Multi/Split
Foundation Slab
Lot Size Range 0 to less than 1/4
Sewer Public Sewer
Water Public
Architectural Style Florida, Traditional
Structure Type Block,Wood Frame,Wood Siding
New Construction false
Construction Status Inspections
Schools
Elementary Schools Claywell-Hb
Middle Schools Hill-Hb
High Schools Gaither-Hb
Others
Senior Community No
Ownership Fee Simple
Acceptable Financing Cash, Conventional, FHA
Listing Terms Cash, Conventional, FHA
Special Listing Condition None
Read Less Info
Want to know what your home might be worth? Contact us for a FREE valuation!

Our team is ready to help you sell your home for the highest possible price ASAP

© 2025 My Florida Regional MLS DBA Stellar MLS. All Rights Reserved.
Bought with SIGNATURE REALTY ASSOCIATES
![<!-- Google Tag Manager --> (function(w,d,s,l,i){w[l]=w[l]||[];w[l].push({'gtm.start': new Date().getTime(),event:'gtm.js'});var f=d.getElementsByTagName(s)[0], j=d.createElement(s),dl=l!='dataLayer'?'&l='+l:'';j.async=true;j.src= 'https://www.googletagmanager.com/gtm.js?id='+i+dl;f.parentNode.insertBefore(j,f); })(window,document,'script','dataLayer','GTM-KJRGCWMM'); <!-- End Google Tag Manager -->](https://cdn.chime.me/image/fs/cmsbuild/2023129/11/h200_original_5ec185b3-c033-482e-a265-0a85f59196c4-png.webp)





