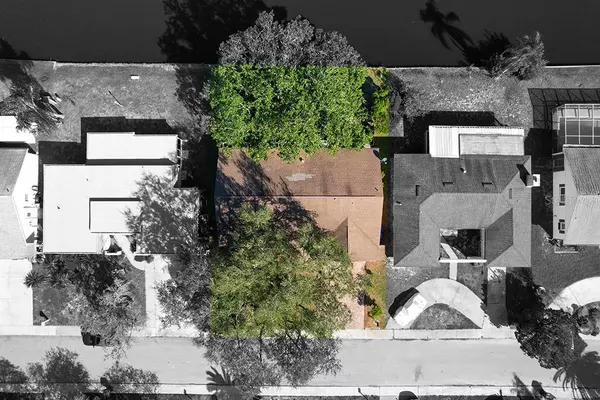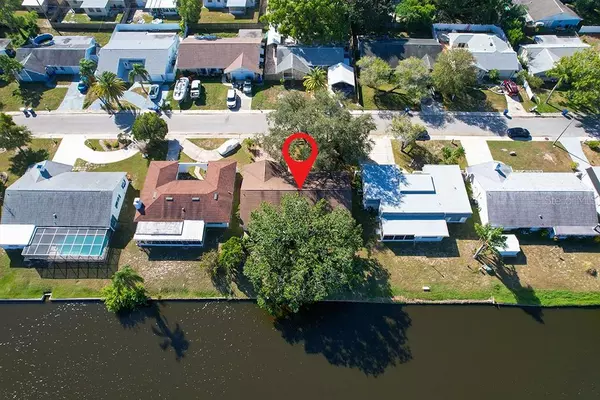$265,000
$274,000
3.3%For more information regarding the value of a property, please contact us for a free consultation.
2 Beds
2 Baths
1,519 SqFt
SOLD DATE : 03/01/2024
Key Details
Sold Price $265,000
Property Type Single Family Home
Sub Type Single Family Residence
Listing Status Sold
Purchase Type For Sale
Square Footage 1,519 sqft
Price per Sqft $174
Subdivision Beacon Square
MLS Listing ID T3481712
Sold Date 03/01/24
Bedrooms 2
Full Baths 2
Construction Status Financing,Inspections
HOA Y/N No
Originating Board Stellar MLS
Year Built 1973
Annual Tax Amount $3,677
Lot Size 6,098 Sqft
Acres 0.14
Property Description
**READY TO SELL! Take a look at this absolutely gorgeous waterfront home located in Beacon Square! This home welcomes you with a beautiful brick driveway, a true 2 car garage & well maintained landscaping! This highly sought after floor plan features 2 bedrooms, SPLIT FLOOR PLAN and a full laundry room inside the home! Situated on the absolutely stunning waterfront lot, the views of the wildlife are very relaxing with an abundance and variety of birds in your own backyard! With sizable shade trees and lake breeze you will enjoy relaxing in your backyard. The backyard also has a seawall which helps tremendously! The home has a large 2 car garage with plenty of storage since your full laundry room is located INSIDE the home! Entering inside you'll notice the open large living room space that leads into the dining room with an entry closet for additional storage! The master bedroom has a waterfront view with your own sliding glass door entrance to the patio. The updated master bathroom also has a large walk in closet for plenty of storage and even a separate sink outside of the bathroom! Entering into the kitchen this desirable floor plan boasts stunning waterfront views from the sink and all windows! All appliances are included too & there is even a pantry! Approaching the other side of the home you'll notice on this SPACIOUS floor plan the separate living room with another sliding glass door to outside with ANOTHER view of the water and additional living space for entertaining or seating! The sliding glass doors lead to the spacious lanai, the other leads to the shaded backyard convenient for grilling. The 2nd bedroom also has waterfront views and has a separate full bathroom as well! Don't miss out on this opportunity to own this sought after floor plan on a beautiful waterfront lot! The home features a newer AC in 2018 and a water softener & newer appliances as well! Beacon Square has an optional civic association(Additional Annual fees) you can join to have access to an olympic sized pool, heated in the winter! Tiki hut, grills, playground, game room, library and a gym! Schedule your showing today before it's too late!
Location
State FL
County Pasco
Community Beacon Square
Zoning R4
Interior
Interior Features Ceiling Fans(s)
Heating Central
Cooling Central Air
Flooring Carpet, Ceramic Tile, Laminate, Tile
Fireplace false
Appliance Dishwasher, Dryer, Electric Water Heater, Microwave, Range, Refrigerator, Washer, Water Softener
Laundry Inside, Laundry Room
Exterior
Exterior Feature Rain Gutters, Sidewalk
Garage Spaces 2.0
Fence Other
Utilities Available BB/HS Internet Available, Cable Available, Electricity Connected, Sewer Connected, Water Connected
Waterfront Description Lake
View Y/N 1
Water Access 1
Water Access Desc Lake
View Water
Roof Type Shingle
Porch Rear Porch
Attached Garage true
Garage true
Private Pool No
Building
Lot Description Flood Insurance Required
Story 1
Entry Level One
Foundation Slab
Lot Size Range 0 to less than 1/4
Sewer Public Sewer
Water Public
Structure Type Block,Stucco
New Construction false
Construction Status Financing,Inspections
Schools
Elementary Schools Gulf Trace Elementary
Middle Schools Paul R. Smith Middle-Po
High Schools Anclote High-Po
Others
Pets Allowed Yes
Senior Community No
Ownership Fee Simple
Acceptable Financing Cash, Conventional, FHA, VA Loan
Listing Terms Cash, Conventional, FHA, VA Loan
Special Listing Condition None
Read Less Info
Want to know what your home might be worth? Contact us for a FREE valuation!

Our team is ready to help you sell your home for the highest possible price ASAP

© 2025 My Florida Regional MLS DBA Stellar MLS. All Rights Reserved.
Bought with THE REALTY BOARD
![<!-- Google Tag Manager --> (function(w,d,s,l,i){w[l]=w[l]||[];w[l].push({'gtm.start': new Date().getTime(),event:'gtm.js'});var f=d.getElementsByTagName(s)[0], j=d.createElement(s),dl=l!='dataLayer'?'&l='+l:'';j.async=true;j.src= 'https://www.googletagmanager.com/gtm.js?id='+i+dl;f.parentNode.insertBefore(j,f); })(window,document,'script','dataLayer','GTM-KJRGCWMM'); <!-- End Google Tag Manager -->](https://cdn.chime.me/image/fs/cmsbuild/2023129/11/h200_original_5ec185b3-c033-482e-a265-0a85f59196c4-png.webp)





