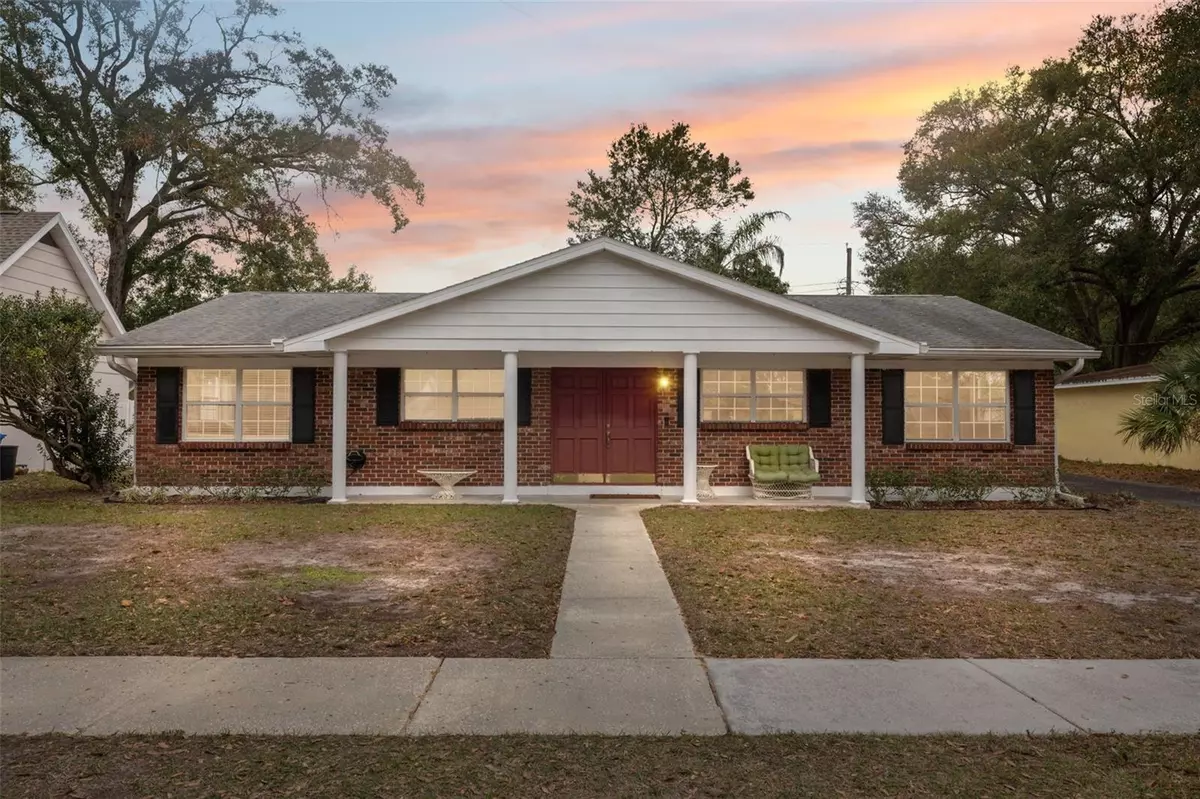$425,000
$419,000
1.4%For more information regarding the value of a property, please contact us for a free consultation.
3 Beds
3 Baths
1,636 SqFt
SOLD DATE : 03/02/2024
Key Details
Sold Price $425,000
Property Type Single Family Home
Sub Type Single Family Residence
Listing Status Sold
Purchase Type For Sale
Square Footage 1,636 sqft
Price per Sqft $259
Subdivision Greenmoor Sub
MLS Listing ID T3496389
Sold Date 03/02/24
Bedrooms 3
Full Baths 2
Half Baths 1
Construction Status Appraisal,Inspections
HOA Y/N No
Originating Board Stellar MLS
Year Built 1964
Annual Tax Amount $4,277
Lot Size 9,147 Sqft
Acres 0.21
Lot Dimensions 78x120
Property Description
Nestled on the edge of Carrollwood, this charming ranch home is a true gem.
With its desirable location and attractive features, this property is a must-see for any homebuyers in search of a comfortable and stylish abode.
This quaint ranch home offers three spacious bedrooms two and a half baths with a two car garage, providing plenty of space for families or those in need of additional room. With its retro kitchen and lighting this home exudes a unique charm that is hard to find in modern properties. The vintage oven and Stainless Countertops are design elements that bring character and warmth to the heart of the home.
The property also features updated baths. Stylish yet functional with contemporary tiling, and ample storage space.
Don't forget that amazing fenced in backyard for you furry friends and social gatherings!
All homeowners know that the major appliances and systems being in good condition further enhances the appeal of a home, so we have all sellers disclosures available.
This Ranch home on the edge of Carrollwood is a fantastic opportunity for those in search of a comfortable and stylish abode. With its picturesque design, retro kitchen, updated baths, and all major appliances and systems in good working order, this property is truly a unique find. Don't miss the chance to make this house your home. Schedule a viewing now!
Roof 2012
HVAC 2022
Driveway redone 2022
Concrete Septic Tank Updated from Original
Plumbing in baths 2022
Location
State FL
County Hillsborough
Community Greenmoor Sub
Zoning RSC-6
Interior
Interior Features Ceiling Fans(s), High Ceilings, Kitchen/Family Room Combo, Primary Bedroom Main Floor, Thermostat
Heating Central
Cooling Central Air
Flooring Laminate, Terrazzo
Fireplace false
Appliance Convection Oven, Cooktop, Dishwasher, Dryer, Range, Refrigerator, Washer
Laundry In Garage, Other
Exterior
Exterior Feature Lighting, Storage
Garage Spaces 2.0
Utilities Available Public
View City, Garden, Trees/Woods
Roof Type Shingle
Attached Garage true
Garage true
Private Pool No
Building
Lot Description Cleared, In County, Paved
Story 1
Entry Level One
Foundation Block, Slab
Lot Size Range 0 to less than 1/4
Sewer Septic Tank
Water Public
Architectural Style Ranch
Structure Type Block
New Construction false
Construction Status Appraisal,Inspections
Schools
Elementary Schools Lake Magdalene-Hb
Middle Schools Adams-Hb
High Schools Chamberlain-Hb
Others
Senior Community No
Ownership Fee Simple
Acceptable Financing Cash, Conventional, FHA, VA Loan
Listing Terms Cash, Conventional, FHA, VA Loan
Special Listing Condition None
Read Less Info
Want to know what your home might be worth? Contact us for a FREE valuation!

Our team is ready to help you sell your home for the highest possible price ASAP

© 2024 My Florida Regional MLS DBA Stellar MLS. All Rights Reserved.
Bought with BHHS FLORIDA PROPERTIES GROUP

![<!-- Google Tag Manager --> (function(w,d,s,l,i){w[l]=w[l]||[];w[l].push({'gtm.start': new Date().getTime(),event:'gtm.js'});var f=d.getElementsByTagName(s)[0], j=d.createElement(s),dl=l!='dataLayer'?'&l='+l:'';j.async=true;j.src= 'https://www.googletagmanager.com/gtm.js?id='+i+dl;f.parentNode.insertBefore(j,f); })(window,document,'script','dataLayer','GTM-KJRGCWMM'); <!-- End Google Tag Manager -->](https://cdn.chime.me/image/fs/cmsbuild/2023129/11/h200_original_5ec185b3-c033-482e-a265-0a85f59196c4-png.webp)





