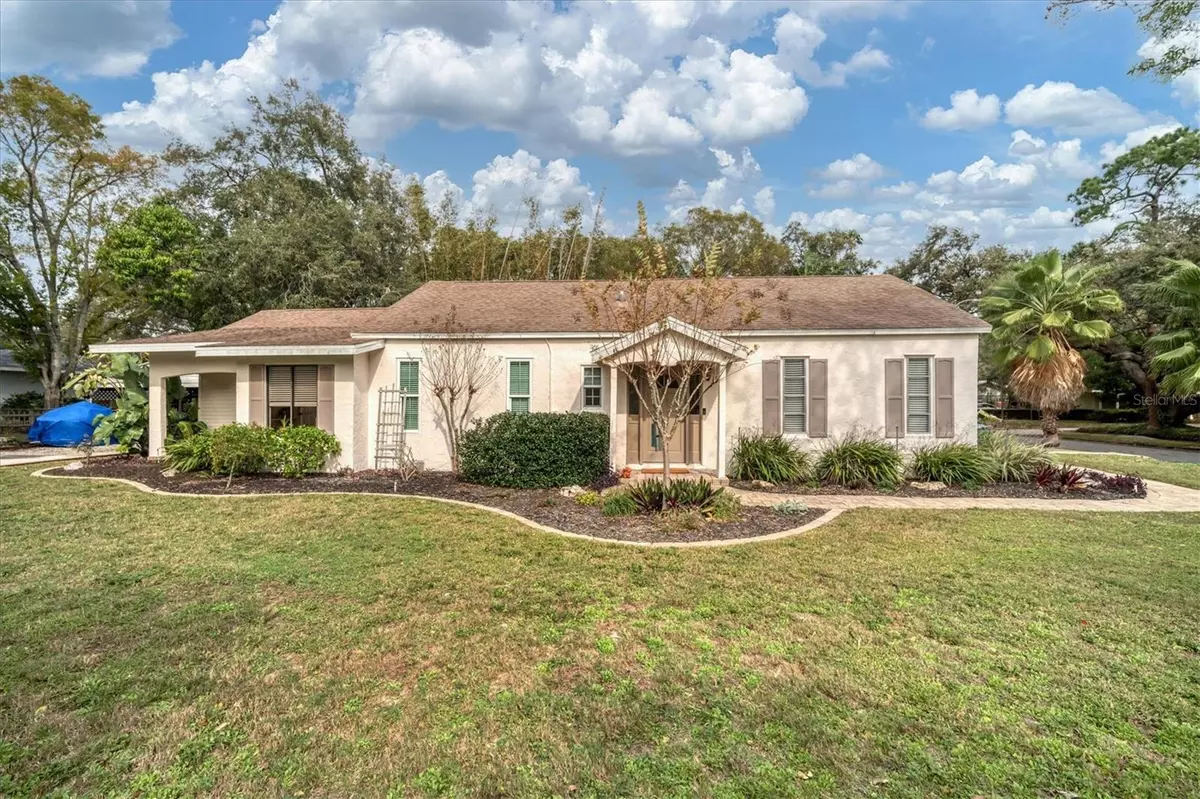$614,000
$619,900
1.0%For more information regarding the value of a property, please contact us for a free consultation.
3 Beds
3 Baths
1,978 SqFt
SOLD DATE : 03/08/2024
Key Details
Sold Price $614,000
Property Type Single Family Home
Sub Type Single Family Residence
Listing Status Sold
Purchase Type For Sale
Square Footage 1,978 sqft
Price per Sqft $310
Subdivision Biltmore Gardens
MLS Listing ID A4595108
Sold Date 03/08/24
Bedrooms 3
Full Baths 2
Half Baths 1
Construction Status Inspections
HOA Y/N No
Originating Board Stellar MLS
Year Built 1928
Annual Tax Amount $2,134
Lot Size 0.300 Acres
Acres 0.3
Lot Dimensions 102x128
Property Description
Welcome to your tropical oasis in the heart of Bradenton's historic river district! Nestled at 224 32nd St West, this stunning 3-bedroom, 2.5-bathroom haven is more than just a house; it's a lifestyle waiting to be embraced.
As you step onto this property, you're immediately greeted by an atmosphere of tranquility. Imagine sipping your morning coffee or hosting gatherings in an expansive private setting, enveloped by lush tropical landscaping that cocoons your very own paradise. The centerpiece? A sprawling, inviting pool beckoning you to take a refreshing dip and bask in the Florida sunshine.
This home embodies the perfect blend of modern comfort and classic charm. The spacious interior boasts three generous bedrooms, each providing a serene retreat after a day's adventures. With 2.5 bathrooms, convenience and privacy are seamlessly intertwined.
Savor the moments spent in the heart of the home - the living spaces. An airy, light-filled living/dining room with gas fireplace welcomes you, setting the tone for cozy evenings or lively gatherings with loved ones. Or perhaps unwind with a nice book in the separate family room. The kitchen, a culinary haven, is equipped with modern appliances and ample space, making meal preparation an absolute joy as you overlook your sparkling pool.
Location? It's pure gold. Situated in the historic river district, you're just a stone's throw from the recently updated Lewis Park, the Manatee Garden Club and the Manatee River. Whether it's leisurely strolls to the waterfront, engaging in community events, or exploring the vibrant surroundings, every day promises a new adventure. Speaking of adventures, there are several spots where you can canoe, kayak, paddleboard, walk, run, or bike while taking in some of Florida's wildlife and beautiful water views all less than 5 miles from your new front door. The sugar sand beaches on Anna Maria Island is just a quick 8 miles away; swim in the clear blue water or take a stroll with your toes in sand, and of course, watch unbeatable sunsets! If you commute to Sarasota or Tampa you are a quick 7 miles to I75.
Whether you're seeking a permanent residence or an exquisite vacation retreat or perhaps add to your rental portfolio, this property checks all the boxes. Don't miss the chance to make this slice of paradise yours! Reach out now to schedule your exclusive tour of 224 32nd St West, and unlock the door to your new lifestyle in the heart of Bradenton's historic river district. Your tropical paradise awaits!
Location
State FL
County Manatee
Community Biltmore Gardens
Zoning R1C
Direction W
Rooms
Other Rooms Den/Library/Office, Inside Utility
Interior
Interior Features Ceiling Fans(s), Crown Molding, Eat-in Kitchen, High Ceilings, Living Room/Dining Room Combo, Thermostat
Heating Central
Cooling Central Air
Flooring Laminate, Tile, Wood
Fireplaces Type Gas, Living Room
Furnishings Unfurnished
Fireplace true
Appliance Dishwasher, Disposal, Dryer, Microwave, Range, Refrigerator, Washer
Laundry Inside, Laundry Room
Exterior
Exterior Feature Garden, Irrigation System, Lighting, Private Mailbox, Sidewalk
Parking Features Alley Access, Covered, Driveway, Off Street, On Street, Open
Fence Vinyl
Pool In Ground, Lap
Community Features Dog Park, Playground
Utilities Available BB/HS Internet Available, Cable Available, Electricity Connected, Phone Available, Public, Sewer Connected, Water Connected
Roof Type Shingle
Porch Rear Porch
Garage false
Private Pool Yes
Building
Lot Description City Limits, Landscaped, Level, Near Public Transit
Story 1
Entry Level One
Foundation Crawlspace
Lot Size Range 1/4 to less than 1/2
Sewer Public Sewer
Water Public
Architectural Style Florida
Structure Type Stucco,Vinyl Siding,Wood Frame
New Construction false
Construction Status Inspections
Others
Pets Allowed Yes
Senior Community No
Ownership Fee Simple
Acceptable Financing Cash, Conventional, FHA, VA Loan
Listing Terms Cash, Conventional, FHA, VA Loan
Special Listing Condition None
Read Less Info
Want to know what your home might be worth? Contact us for a FREE valuation!

Our team is ready to help you sell your home for the highest possible price ASAP

© 2024 My Florida Regional MLS DBA Stellar MLS. All Rights Reserved.
Bought with MARCUS & COMPANY REALTY

![<!-- Google Tag Manager --> (function(w,d,s,l,i){w[l]=w[l]||[];w[l].push({'gtm.start': new Date().getTime(),event:'gtm.js'});var f=d.getElementsByTagName(s)[0], j=d.createElement(s),dl=l!='dataLayer'?'&l='+l:'';j.async=true;j.src= 'https://www.googletagmanager.com/gtm.js?id='+i+dl;f.parentNode.insertBefore(j,f); })(window,document,'script','dataLayer','GTM-KJRGCWMM'); <!-- End Google Tag Manager -->](https://cdn.chime.me/image/fs/cmsbuild/2023129/11/h200_original_5ec185b3-c033-482e-a265-0a85f59196c4-png.webp)

