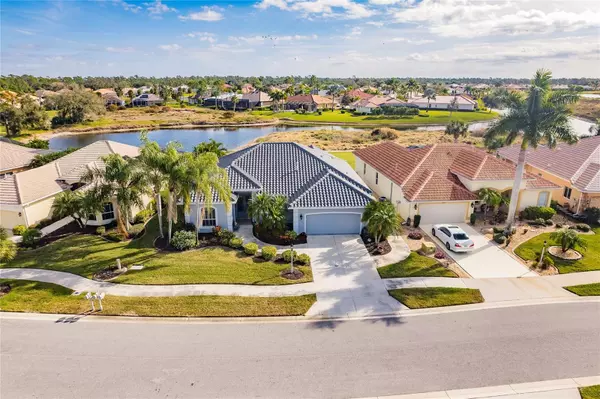$510,000
$535,000
4.7%For more information regarding the value of a property, please contact us for a free consultation.
3 Beds
2 Baths
2,045 SqFt
SOLD DATE : 03/22/2024
Key Details
Sold Price $510,000
Property Type Single Family Home
Sub Type Single Family Residence
Listing Status Sold
Purchase Type For Sale
Square Footage 2,045 sqft
Price per Sqft $249
Subdivision Bobcat Trail, Ph 3
MLS Listing ID C7483388
Sold Date 03/22/24
Bedrooms 3
Full Baths 2
Construction Status Financing,Inspections
HOA Fees $10/ann
HOA Y/N Yes
Originating Board Stellar MLS
Year Built 2002
Annual Tax Amount $8,293
Lot Size 8,276 Sqft
Acres 0.19
Property Description
Welcome to your dream home! This 3-bedroom, 2-bathroom haven is nestled in the heart of an active neighborhood, providing the perfect blend of tranquility and excitement. Meticulously maintained, this residence boasts numerous upgrades that make it truly stand out. It has been freshly painted inside and out and has enhanced curb appeal with all-new outdoor lights that illuminate your pathway to this warm and inviting home. The kitchen comes fully equipped with a new fridge and dishwasher, beautiful shaker-style cabinets, and gorgeous granite countertops. Both bathrooms feature new toilets. The laundry room is large, boasting tons of storage and an extra closet that could be used as another pantry plus a utility sink and brand new washer and dryer! The master bedroom has access to the pool area and a closet to die for! There's hanging space and built-in drawers. You'll have to buy a whole new wardrobe to fill this one up! The gas water heater was replaced in 2021 and the tiled roof is only a few days old! New flooring gleams throughout the open floor plan and all bedrooms are oversized...one guest bedroom features a Murphy bed. There is lots of crown molding in this one and it has been meticulously maintained. Now, that's just the inside... let's talk about the outside! Unwind in style with a sparkling pool and spa, surrounded by a stunning pebble tek pool deck that radiates sophistication. The rescreened lanai features new lighting, a covered area with new fans, and a convenient cabinet with a countertop, creating a perfect space for entertaining or simply relaxing. Delight in the serene pond view from your backyard, providing a picturesque setting and attracting various bird species for a touch of nature. There are hurricane shutters across the back and one on the front door. The only thing you need to do on this home is move in! Don't miss the opportunity to make this house your home. Schedule a showing today.
Location
State FL
County Sarasota
Community Bobcat Trail, Ph 3
Zoning PCDN
Rooms
Other Rooms Breakfast Room Separate, Formal Dining Room Separate, Formal Living Room Separate
Interior
Interior Features Ceiling Fans(s), Chair Rail, Crown Molding, Eat-in Kitchen, High Ceilings, Open Floorplan, Primary Bedroom Main Floor, Stone Counters, Thermostat, Tray Ceiling(s), Walk-In Closet(s), Window Treatments
Heating Gas
Cooling Central Air
Flooring Hardwood, Tile
Fireplace false
Appliance Dishwasher, Disposal, Dryer, Gas Water Heater, Microwave, Range, Range Hood, Refrigerator, Washer
Laundry Corridor Access, Laundry Room
Exterior
Exterior Feature Irrigation System, Lighting, Private Mailbox, Rain Gutters, Sidewalk, Sliding Doors, Storage
Garage Spaces 2.0
Pool Gunite, Heated, In Ground, Solar Heat
Community Features Clubhouse, Deed Restrictions, Fitness Center, Gated Community - No Guard, Golf Carts OK, Pool, Sidewalks
Utilities Available Cable Connected, Electricity Connected, Natural Gas Connected, Phone Available, Sewer Connected, Sprinkler Well, Street Lights, Underground Utilities, Water Connected
Amenities Available Maintenance
Roof Type Tile
Attached Garage true
Garage true
Private Pool Yes
Building
Story 1
Entry Level One
Foundation Slab
Lot Size Range 0 to less than 1/4
Sewer Public Sewer
Water Public
Structure Type Block,Stucco
New Construction false
Construction Status Financing,Inspections
Schools
Elementary Schools Toledo Blade Elementary
Middle Schools Woodland Middle School
High Schools North Port High
Others
Pets Allowed Yes
HOA Fee Include Maintenance Grounds
Senior Community No
Ownership Fee Simple
Monthly Total Fees $220
Acceptable Financing Cash, Conventional
Membership Fee Required Required
Listing Terms Cash, Conventional
Special Listing Condition None
Read Less Info
Want to know what your home might be worth? Contact us for a FREE valuation!

Our team is ready to help you sell your home for the highest possible price ASAP

© 2024 My Florida Regional MLS DBA Stellar MLS. All Rights Reserved.
Bought with AGILE GROUP REALTY

![<!-- Google Tag Manager --> (function(w,d,s,l,i){w[l]=w[l]||[];w[l].push({'gtm.start': new Date().getTime(),event:'gtm.js'});var f=d.getElementsByTagName(s)[0], j=d.createElement(s),dl=l!='dataLayer'?'&l='+l:'';j.async=true;j.src= 'https://www.googletagmanager.com/gtm.js?id='+i+dl;f.parentNode.insertBefore(j,f); })(window,document,'script','dataLayer','GTM-KJRGCWMM'); <!-- End Google Tag Manager -->](https://cdn.chime.me/image/fs/cmsbuild/2023129/11/h200_original_5ec185b3-c033-482e-a265-0a85f59196c4-png.webp)





