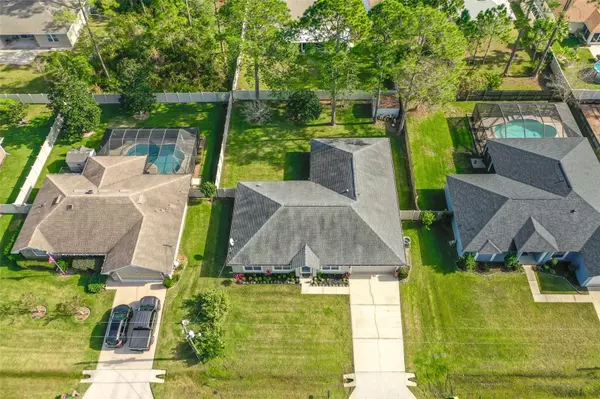$349,900
$354,900
1.4%For more information regarding the value of a property, please contact us for a free consultation.
4 Beds
2 Baths
2,255 SqFt
SOLD DATE : 04/02/2024
Key Details
Sold Price $349,900
Property Type Single Family Home
Sub Type Single Family Residence
Listing Status Sold
Purchase Type For Sale
Square Footage 2,255 sqft
Price per Sqft $155
Subdivision Lehigh Woods
MLS Listing ID FC296635
Sold Date 04/02/24
Bedrooms 4
Full Baths 2
Construction Status Financing,Inspections
HOA Y/N No
Originating Board Stellar MLS
Year Built 2004
Annual Tax Amount $3,662
Lot Size 10,018 Sqft
Acres 0.23
Property Description
This spacious 4 bedroom, 2 bath home with 2255 sq. ft. under air is located on a nice, quiet cul-de-sac.
The central gathering rooms offer a soaring 12’ center ceiling for an open airy feel. Now,
imagine the fun of cooking and entertaining in this large, spacious kitchen that features a 7’ center
island, 2 new, full-size sinks, new granite counters, 2 large pantries and freshly painted white cabinets
that feature 3 separate, 3-drawer banks plus 3 lower cabinets with slide-out trays, all within arms-reach!
The freshly painted interior is the perfect backdrop for all the new lighting, new LVP flooring or tile, and
soft white drapery over blinds. The 19’x13’ large primary bedroom has 2 separate walk-in closets and the
master bath has a new, comfort-height toilet. Additional bedrooms have ceiling fans with lighting and
new blinds. The screened-in porch includes the pet-door access (for larger dogs) to the fenced
backyard that includes a shed, a Fig and Loquat trees. Home comes with Hurricane shutters,
Irrigation/well and attic stairs. Roof 6 yo, HVAC 6 yo, Water Heater 3 yo. Bedroom Closet Type: Walk-in Closet (Primary Bedroom).
Location
State FL
County Flagler
Community Lehigh Woods
Zoning SFR-3
Interior
Interior Features Ceiling Fans(s), Eat-in Kitchen, Open Floorplan, Solid Surface Counters, Split Bedroom, Walk-In Closet(s), Window Treatments
Heating Central, Heat Pump
Cooling Central Air
Flooring Luxury Vinyl, Tile
Fireplace false
Appliance Dishwasher, Dryer, Electric Water Heater, Microwave, Range, Refrigerator, Washer
Laundry Inside, Laundry Room
Exterior
Exterior Feature Hurricane Shutters, Irrigation System, Private Mailbox, Sliding Doors
Garage Spaces 2.0
Fence Fenced, Vinyl, Wood
Utilities Available Cable Available, Public, Sprinkler Well
Roof Type Shingle
Porch Covered, Rear Porch, Screened
Attached Garage true
Garage true
Private Pool No
Building
Lot Description Cul-De-Sac
Story 1
Entry Level One
Foundation Slab
Lot Size Range 0 to less than 1/4
Sewer PEP-Holding Tank, Public Sewer
Water Public
Structure Type Block,Stucco
New Construction false
Construction Status Financing,Inspections
Schools
Elementary Schools Rymfire Elementary
Middle Schools Buddy Taylor Middle
High Schools Flagler-Palm Coast High
Others
Pets Allowed Cats OK, Dogs OK
Senior Community No
Ownership Fee Simple
Acceptable Financing Cash, Conventional, VA Loan
Listing Terms Cash, Conventional, VA Loan
Special Listing Condition None
Read Less Info
Want to know what your home might be worth? Contact us for a FREE valuation!

Our team is ready to help you sell your home for the highest possible price ASAP

© 2024 My Florida Regional MLS DBA Stellar MLS. All Rights Reserved.
Bought with PARKSIDE REALTY GROUP LLC

![<!-- Google Tag Manager --> (function(w,d,s,l,i){w[l]=w[l]||[];w[l].push({'gtm.start': new Date().getTime(),event:'gtm.js'});var f=d.getElementsByTagName(s)[0], j=d.createElement(s),dl=l!='dataLayer'?'&l='+l:'';j.async=true;j.src= 'https://www.googletagmanager.com/gtm.js?id='+i+dl;f.parentNode.insertBefore(j,f); })(window,document,'script','dataLayer','GTM-KJRGCWMM'); <!-- End Google Tag Manager -->](https://cdn.chime.me/image/fs/cmsbuild/2023129/11/h200_original_5ec185b3-c033-482e-a265-0a85f59196c4-png.webp)





