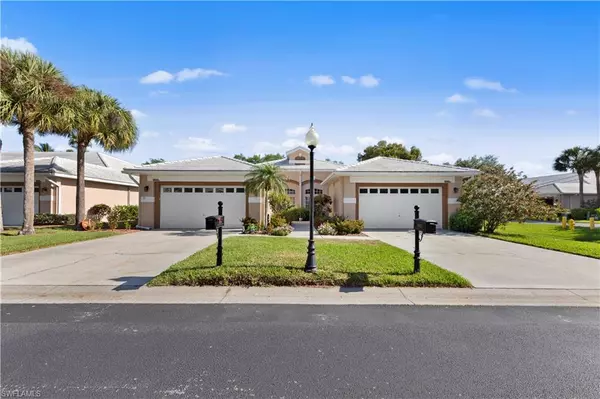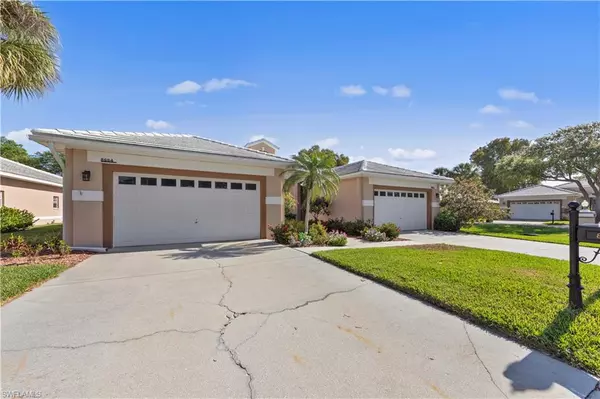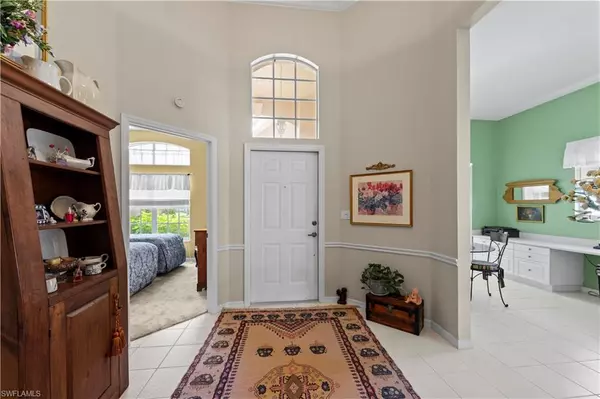$356,100
$356,100
For more information regarding the value of a property, please contact us for a free consultation.
2 Beds
2 Baths
1,848 SqFt
SOLD DATE : 05/02/2022
Key Details
Sold Price $356,100
Property Type Single Family Home
Sub Type Villa Attached
Listing Status Sold
Purchase Type For Sale
Square Footage 1,848 sqft
Price per Sqft $192
Subdivision Cypress Lake Country Club
MLS Listing ID 222020625
Sold Date 05/02/22
Bedrooms 2
Full Baths 2
Condo Fees $577/mo
Originating Board Florida Gulf Coast
Year Built 1994
Annual Tax Amount $1,981
Tax Year 2021
Property Description
If you seek carefree, maintenance-free living in a completely updated home, this country club villa is for you! With 1847sf under air, 2 BRs + study/2 BAs and a two-car garage, it lives like a single-family home and is move-in ready. This beautifully appointed abode has an open floor plan, soaring ceilings. It also contains all of today's most desirable features & upgrades including stunning wood & tile floors, ceiling heights of 10 & 12 feet & custom crown molding. and eat-in area. Additional features include an elegant foyer w/lighted tray ceiling, custom window treatments, and numerous built-ins, best of all is the Master Closet as well as a large laundry room and screened lanai. Just steps away is the community pool. This opportunity won't last long! Membership to the Country Club is not required, just enjoy the views. French doors leading to the lanai.
Location
State FL
County Lee
Area Fm17 - Fort Myers Area
Rooms
Dining Room Breakfast Room, Dining - Family, Dining - Living, Eat-in Kitchen
Kitchen Built-In Desk, Dome Kitchen
Interior
Interior Features Great Room, Den - Study, Built-In Cabinets, Vaulted Ceiling(s), Volume Ceiling, Walk-In Closet(s)
Heating Central Electric
Cooling Ceiling Fan(s), Central Electric
Flooring Carpet, Tile, Wood
Window Features Single Hung
Appliance Electric Cooktop, Dishwasher, Disposal, Dryer, Microwave, Range, Refrigerator/Freezer, Refrigerator/Icemaker, Self Cleaning Oven, Washer
Laundry Inside, Sink
Exterior
Exterior Feature Sprinkler Auto
Garage Spaces 2.0
Pool Community Lap Pool
Community Features Pool, Community Room, Community Spa/Hot tub, Internet Access, Street Lights, Non-Gated
Utilities Available Underground Utilities, Cable Available
Waterfront Description None
View Y/N Yes
View Landscaped Area
Roof Type Tile
Street Surface Paved
Garage Yes
Private Pool No
Building
Lot Description Regular
Sewer Central
Water Central
Structure Type Concrete Block,Stucco
New Construction No
Others
HOA Fee Include Insurance,Maintenance Grounds,Legal/Accounting,Manager,Pest Control Exterior,Street Lights,Street Maintenance,Trash
Tax ID 27-45-24-39-0000C.0010
Ownership Condo
Security Features Smoke Detector(s),Smoke Detectors
Acceptable Financing Buyer Finance/Cash, FHA, VA Loan
Listing Terms Buyer Finance/Cash, FHA, VA Loan
Read Less Info
Want to know what your home might be worth? Contact us for a FREE valuation!

Our team is ready to help you sell your home for the highest possible price ASAP
Bought with John R. Wood Properties
![<!-- Google Tag Manager --> (function(w,d,s,l,i){w[l]=w[l]||[];w[l].push({'gtm.start': new Date().getTime(),event:'gtm.js'});var f=d.getElementsByTagName(s)[0], j=d.createElement(s),dl=l!='dataLayer'?'&l='+l:'';j.async=true;j.src= 'https://www.googletagmanager.com/gtm.js?id='+i+dl;f.parentNode.insertBefore(j,f); })(window,document,'script','dataLayer','GTM-KJRGCWMM'); <!-- End Google Tag Manager -->](https://cdn.chime.me/image/fs/cmsbuild/2023129/11/h200_original_5ec185b3-c033-482e-a265-0a85f59196c4-png.webp)





