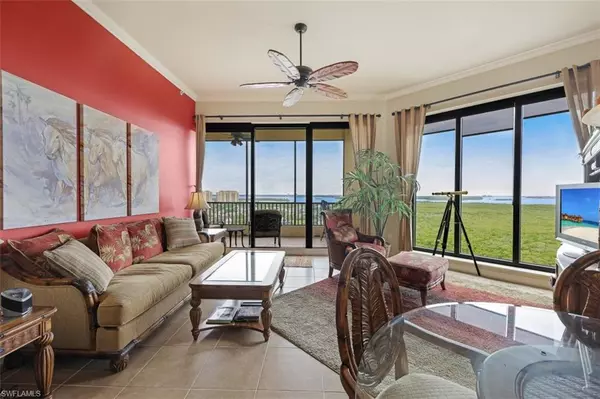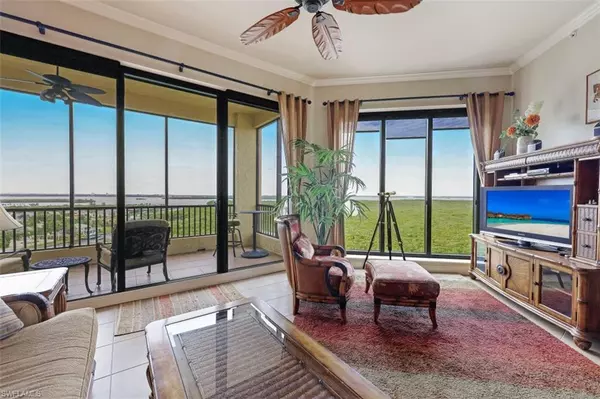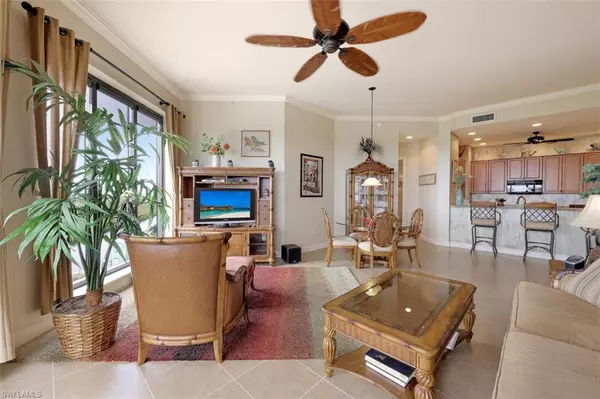$815,000
$829,900
1.8%For more information regarding the value of a property, please contact us for a free consultation.
3 Beds
2 Baths
1,737 SqFt
SOLD DATE : 06/30/2022
Key Details
Sold Price $815,000
Property Type Condo
Sub Type High Rise (8+)
Listing Status Sold
Purchase Type For Sale
Square Footage 1,737 sqft
Price per Sqft $469
Subdivision Cape Harbour
MLS Listing ID 222041165
Sold Date 06/30/22
Style Penthouse
Bedrooms 3
Full Baths 2
Condo Fees $699/mo
HOA Y/N Yes
Originating Board Florida Gulf Coast
Year Built 2006
Annual Tax Amount $4,758
Tax Year 2021
Lot Size 0.801 Acres
Acres 0.8015
Property Description
Absolutely stunning 14th Floor Penthouse corner unit with jaw-dropping views of the Caloosahatchee River, Sanibel Island, Pine Island, and Ft Myers Beach. This unit is move-in ready! The kitchen has plenty of cabinetry and counter space for entertaining. The split bedroom floor plan makes it ideal for visiting family and friends as they enjoy privacy with their own guest bathroom. The master suite has a large walk-in closet and an ensuite bathroom with dual sinks and a walk-in shower. This condo is ideal for a primary residence or as an investment property for rental income. Cape Harbour offers tennis, a fitness center, two pools, and a full service marina. Enjoy walking to all of the shops, restaurants, and live entertainment! Don’t let this one slip away! Secure your “Piece of Paradise” today!
Location
State FL
County Lee
Area Cc22 - Cape Coral Unit 69, 70, 72-
Zoning C-1
Rooms
Dining Room Breakfast Bar, Dining - Living
Interior
Interior Features Common Elevator, Great Room, Guest Bath, Guest Room, Built-In Cabinets, Wired for Data, Entrance Foyer, Pantry, Volume Ceiling, Walk-In Closet(s)
Heating Central Electric
Cooling Ceiling Fan(s), Central Electric
Flooring Carpet, Tile
Window Features Impact Resistant,Sliding,Solar Tinted,Impact Resistant Windows,Window Coverings
Appliance Electric Cooktop, Dishwasher, Disposal, Dryer, Microwave, Refrigerator/Freezer, Refrigerator/Icemaker, Self Cleaning Oven, Washer
Laundry Inside
Exterior
Exterior Feature Dock Lease, Screened Balcony, Sprinkler Auto
Garage Spaces 2.0
Community Features Basketball, BBQ - Picnic, Bike And Jog Path, Bike Storage, Boat Storage, Clubhouse, Community Boat Dock, Community Boat Ramp, Community Boat Slip, Community Gulf Boat Access, Park, Pool, Community Room, Fitness Center, Internet Access, Marina, Pickleball, Playground, Restaurant, See Remarks, Shopping, Sidewalks, Street Lights, Trash Chute, Boating, Gated
Utilities Available Underground Utilities, Cable Available
Waterfront Description Canal Front,Navigable Water,Seawall
View Y/N Yes
View Landscaped Area, Partial Buildings
Roof Type Built-Up or Flat,Tile
Garage Yes
Private Pool No
Building
Lot Description Zero Lot Line
Building Description Concrete Block,Stucco, Elevator
Sewer Assessment Paid, Betterment, Central
Water Assessment Paid, Betterment
Architectural Style Penthouse
Structure Type Concrete Block,Stucco
New Construction No
Others
HOA Fee Include Insurance,Irrigation Water,Maintenance Grounds,Legal/Accounting,Manager,Master Assn. Fee Included,Pest Control Exterior,Rec Facilities,Repairs,Reserve,Security,Sewer,Street Lights,Street Maintenance,Trash,Water
Tax ID 21-45-23-C2-00800.1409
Ownership Condo
Security Features Smoke Detector(s),Fire Sprinkler System,Smoke Detectors
Acceptable Financing Buyer Finance/Cash
Listing Terms Buyer Finance/Cash
Read Less Info
Want to know what your home might be worth? Contact us for a FREE valuation!

Our team is ready to help you sell your home for the highest possible price ASAP
Bought with RE/MAX Trend

![<!-- Google Tag Manager --> (function(w,d,s,l,i){w[l]=w[l]||[];w[l].push({'gtm.start': new Date().getTime(),event:'gtm.js'});var f=d.getElementsByTagName(s)[0], j=d.createElement(s),dl=l!='dataLayer'?'&l='+l:'';j.async=true;j.src= 'https://www.googletagmanager.com/gtm.js?id='+i+dl;f.parentNode.insertBefore(j,f); })(window,document,'script','dataLayer','GTM-KJRGCWMM'); <!-- End Google Tag Manager -->](https://cdn.chime.me/image/fs/cmsbuild/2023129/11/h200_original_5ec185b3-c033-482e-a265-0a85f59196c4-png.webp)





