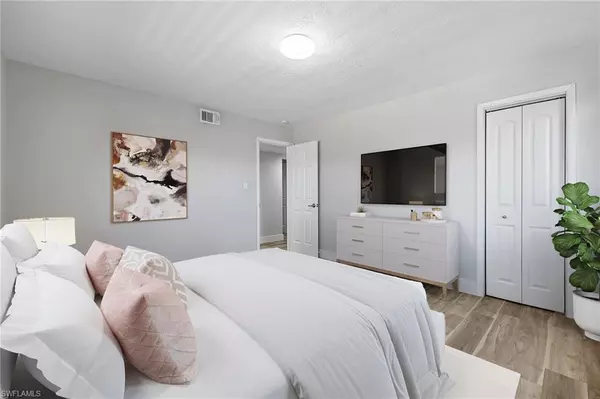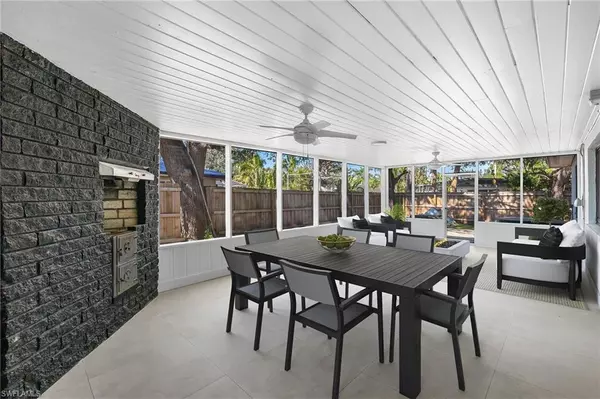$515,000
$520,000
1.0%For more information regarding the value of a property, please contact us for a free consultation.
3 Beds
2 Baths
2,042 SqFt
SOLD DATE : 05/26/2023
Key Details
Sold Price $515,000
Property Type Single Family Home
Sub Type Single Family Residence
Listing Status Sold
Purchase Type For Sale
Square Footage 2,042 sqft
Price per Sqft $252
Subdivision Seminole Estates
MLS Listing ID 223008857
Sold Date 05/26/23
Bedrooms 3
Full Baths 2
Originating Board Florida Gulf Coast
Year Built 1956
Annual Tax Amount $4,263
Tax Year 2021
Lot Size 0.293 Acres
Acres 0.293
Property Description
Looking for paradise, look no further! This fully upgraded home sits on an oversized corner lot located off of the historic Mcgregor Blvd. With only a 5 minute drive downtown this home features a 2019 roof, 2016 AC, 2020 tankless water heater, new luxury vinyl flooring throughout, new hurricane impact windows and doors, fresh landscaping and new paint throughout. The kitchen upgrades include soft close cabinet doors and drawers, custom quartz countertop, 2020 stainless steal appliances, and two pantries. Each bedroom has newer light fixtures and walk in closets. Both bathrooms feature quartz countertops and custom tile showers. Take full advantage of the newly fenced backyard. Enjoy the recently updated private screened in tile patio perfect for entertaining. This home is not in a flood zone. Schedule your showing today! Included in this listing is a 3D virtual tour.
Location
State FL
County Lee
Area Fm01 - Fort Myers Area
Zoning RS-5
Rooms
Primary Bedroom Level Master BR Ground
Master Bedroom Master BR Ground
Dining Room Dining - Family, Dining - Living
Kitchen Kitchen Island, Pantry
Interior
Interior Features Split Bedrooms, Den - Study, Family Room, Guest Room, Built-In Cabinets, Wired for Data, Pantry, Walk-In Closet(s)
Heating Central Electric, Fireplace(s)
Cooling Ceiling Fan(s), Central Electric
Flooring Tile, Vinyl
Fireplaces Type Outside
Fireplace Yes
Window Features Single Hung,Impact Resistant Windows
Appliance Electric Cooktop, Dishwasher, Disposal, Dryer, Microwave, Refrigerator, Refrigerator/Icemaker, Tankless Water Heater, Washer
Laundry Inside
Exterior
Exterior Feature Built-In Wood Fire Pit, Room for Pool
Carport Spaces 2
Fence Fenced
Community Features None, No Subdivision
Utilities Available Cable Available
Waterfront Description None
View Y/N No
Roof Type Shingle
Porch Screened Lanai/Porch, Patio
Garage No
Private Pool No
Building
Lot Description Irregular Lot, Oversize
Story 1
Sewer Central
Water Central
Level or Stories 1 Story/Ranch
Structure Type Concrete Block,Stucco
New Construction No
Schools
Middle Schools School Choice
High Schools School Choice
Others
HOA Fee Include None
Tax ID 35-44-24-P1-0060F.0110
Ownership Single Family
Acceptable Financing Buyer Finance/Cash
Listing Terms Buyer Finance/Cash
Read Less Info
Want to know what your home might be worth? Contact us for a FREE valuation!

Our team is ready to help you sell your home for the highest possible price ASAP
Bought with Jones & Co Realty
![<!-- Google Tag Manager --> (function(w,d,s,l,i){w[l]=w[l]||[];w[l].push({'gtm.start': new Date().getTime(),event:'gtm.js'});var f=d.getElementsByTagName(s)[0], j=d.createElement(s),dl=l!='dataLayer'?'&l='+l:'';j.async=true;j.src= 'https://www.googletagmanager.com/gtm.js?id='+i+dl;f.parentNode.insertBefore(j,f); })(window,document,'script','dataLayer','GTM-KJRGCWMM'); <!-- End Google Tag Manager -->](https://cdn.chime.me/image/fs/cmsbuild/2023129/11/h200_original_5ec185b3-c033-482e-a265-0a85f59196c4-png.webp)





