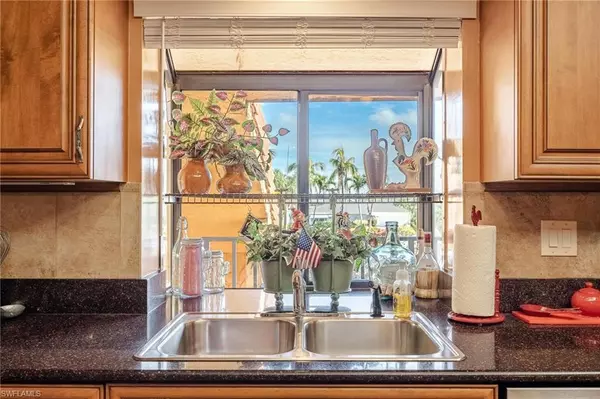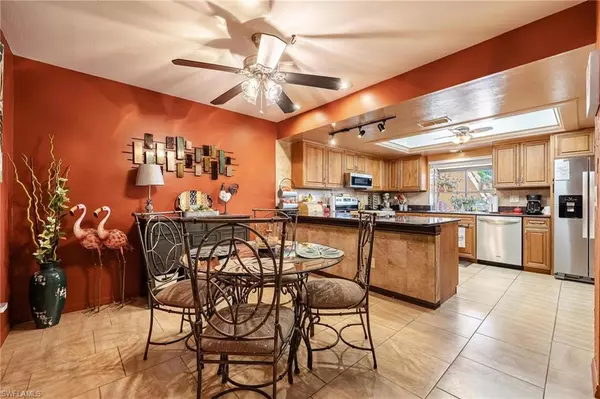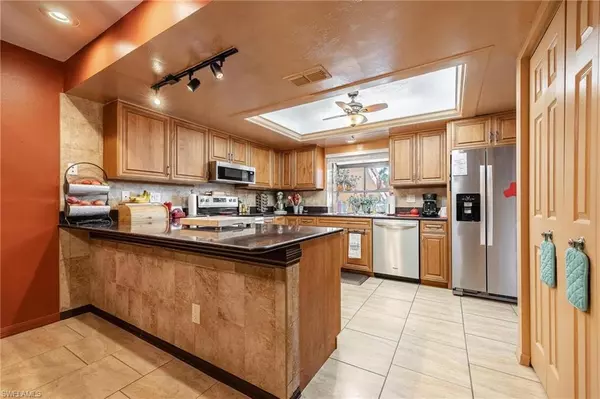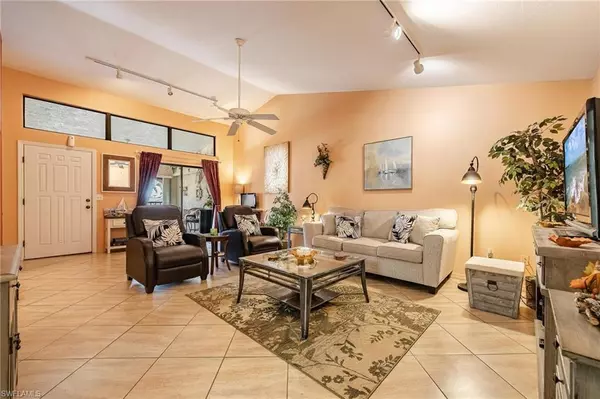$275,000
$308,000
10.7%For more information regarding the value of a property, please contact us for a free consultation.
2 Beds
2 Baths
1,306 SqFt
SOLD DATE : 08/25/2023
Key Details
Sold Price $275,000
Property Type Condo
Sub Type Low Rise (1-3)
Listing Status Sold
Purchase Type For Sale
Square Footage 1,306 sqft
Price per Sqft $210
Subdivision Rose Garden Villas Condo
MLS Listing ID 223039142
Sold Date 08/25/23
Style Spanish
Bedrooms 2
Full Baths 2
Condo Fees $1,530/qua
HOA Y/N Yes
Originating Board Florida Gulf Coast
Year Built 1986
Annual Tax Amount $3,110
Tax Year 2022
Lot Size 5,327 Sqft
Acres 0.1223
Property Description
Welcome to this stunning 2 bedroom, 2 bath condo nestled in the picturesque Rose Garden area. Situated on the second floor of a meticulously maintained building, this home is the only condo here with a water view.
Step inside and be greeted by an open and airy floor plan, seamlessly connecting the living, dining, and kitchen areas. Bathed in natural light, the spacious living room provides the perfect space for relaxation and entertaining.
The well-appointed kitchen features sleek countertops, stainless steel appliances, and ample cabinet space, fulfilling all your culinary needs.
Ideally located, this condo offers easy access to shopping centers, restaurants, and parks.
Don't miss out on the opportunity to call this exquisite 2 bedroom, 2 bath condo your own. Schedule a showing today and discover the modern comforts and convenient lifestyle it affords in the coveted Rose Garden area.
Location
State FL
County Lee
Area Cc21 - Cape Coral Unit 3, 30, 44, 6
Rooms
Dining Room Breakfast Bar, Dining - Family
Kitchen Pantry
Interior
Interior Features Wired for Data, Pantry, Vaulted Ceiling(s)
Heating Central Electric
Cooling Central Electric
Flooring Carpet, Laminate
Window Features Single Hung,Sliding
Appliance Electric Cooktop, Dishwasher, Disposal, Dryer, Microwave, Refrigerator/Freezer, Washer
Laundry Inside
Exterior
Exterior Feature None
Carport Spaces 1
Community Features BBQ - Picnic, Bike And Jog Path, Cabana, Pool, Community Spa/Hot tub, Extra Storage, Condo/Hotel
Utilities Available Cable Available
Waterfront Description None
View Y/N Yes
View Landscaped Area, Pool/Club
Roof Type Shingle
Porch Glass Porch, Screened Lanai/Porch
Garage No
Private Pool No
Building
Lot Description Regular
Story 2
Sewer Assessment Paid, Central
Water Assessment Paid, Central
Architectural Style Spanish
Level or Stories Two
Structure Type Concrete Block,Stucco
New Construction No
Others
HOA Fee Include Insurance,Irrigation Water,Maintenance Grounds,Manager,Pest Control Exterior,Rec Facilities,Repairs,Reserve,Sewer,Trash,Water
Tax ID 23-45-23-C1-00100.5070
Ownership Condo
Security Features Smoke Detector(s),Smoke Detectors
Acceptable Financing Buyer Finance/Cash
Listing Terms Buyer Finance/Cash
Read Less Info
Want to know what your home might be worth? Contact us for a FREE valuation!

Our team is ready to help you sell your home for the highest possible price ASAP
Bought with Cole Coastal Management LLC
![<!-- Google Tag Manager --> (function(w,d,s,l,i){w[l]=w[l]||[];w[l].push({'gtm.start': new Date().getTime(),event:'gtm.js'});var f=d.getElementsByTagName(s)[0], j=d.createElement(s),dl=l!='dataLayer'?'&l='+l:'';j.async=true;j.src= 'https://www.googletagmanager.com/gtm.js?id='+i+dl;f.parentNode.insertBefore(j,f); })(window,document,'script','dataLayer','GTM-KJRGCWMM'); <!-- End Google Tag Manager -->](https://cdn.chime.me/image/fs/cmsbuild/2023129/11/h200_original_5ec185b3-c033-482e-a265-0a85f59196c4-png.webp)





