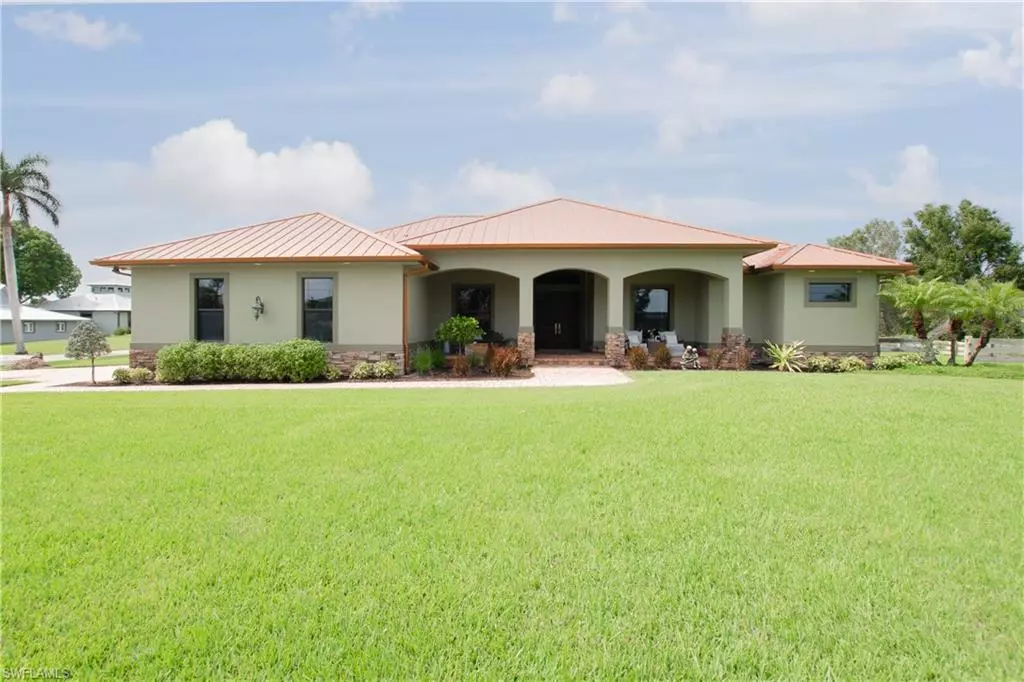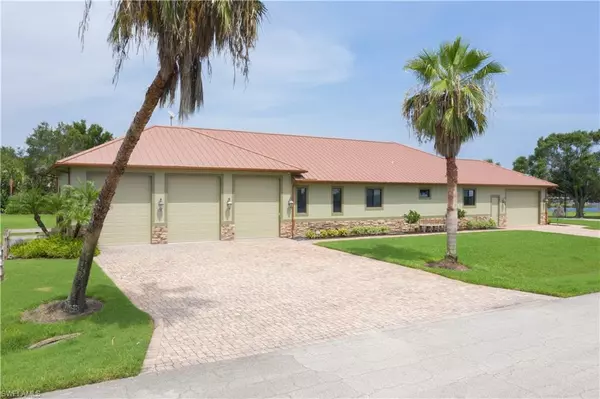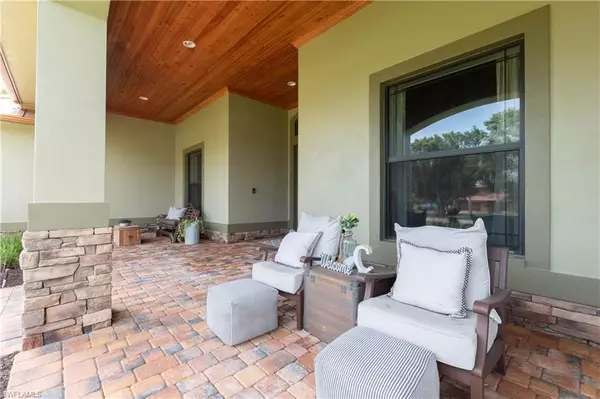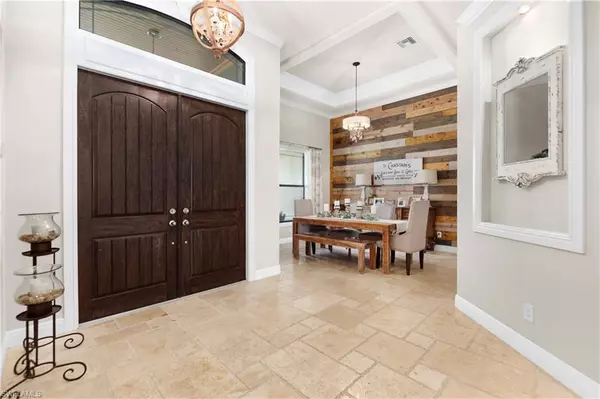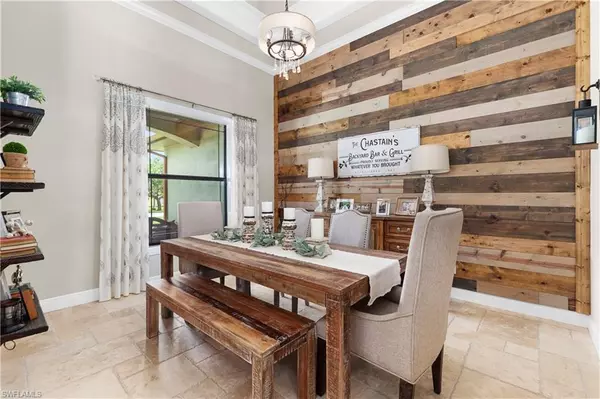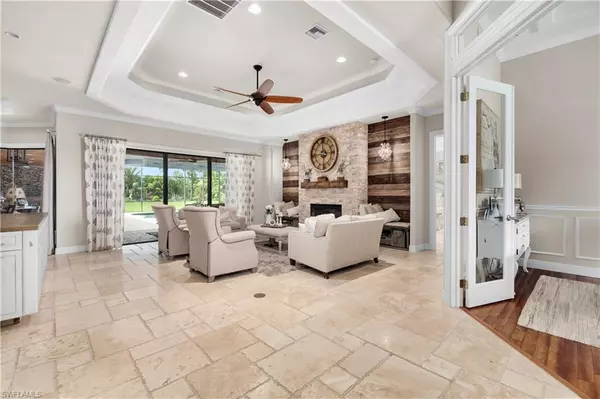$1,060,000
$1,150,000
7.8%For more information regarding the value of a property, please contact us for a free consultation.
4 Beds
3 Baths
3,887 SqFt
SOLD DATE : 11/29/2023
Key Details
Sold Price $1,060,000
Property Type Single Family Home
Sub Type Single Family Residence
Listing Status Sold
Purchase Type For Sale
Square Footage 3,887 sqft
Price per Sqft $272
Subdivision Riverview Estates
MLS Listing ID 223047365
Sold Date 11/29/23
Bedrooms 4
Full Baths 3
Originating Board Florida Gulf Coast
Year Built 2008
Annual Tax Amount $5,718
Tax Year 2022
Lot Size 1.050 Acres
Acres 1.05
Property Description
LUXURIOUS RANCH-STYLE MANOR tucked away in beautiful Alva, Florida! Top of the line, newly painted and custom-crafted home with 4 beds, 3 baths and garage space for 5 vehicles. Surrounded by 1.05 acres of meticulously manicured property, this split-bedroom floorplan accentuates both private spaces and grand entertainment spots. Underpinned with tile flooring and adorned with wood panel accents, every detail of this home exudes finesse. Warmly-lit living spaces include a divine master suite and spacious guest bedrooms, a formal dining area, den/bonus room and home office! Tray ceilings, 8-ft wood doors, brick-inlaid fireplace, custom cabinetry and impact-resistant doors and windows are just a few of the upscale features. A gourmet chef's kitchen awaits the epicurean in you with walk-in pantry, granite countertops, built-in appliances and massive island with eat-in seating. The star of the show? A colossal screened-in outdoor entertainment haven! Dive into the custom-built, below-ground pool, relax in the built-in spa, warm up by the fire pit or be a grill master using your outdoor kitchen. Experience luxury, privacy, and timeless style all at once! Schedule your private tour ASAP!
Location
State FL
County Lee
Area Al01 - Alva
Zoning RS-1
Direction Head north on I-75 N. Take exit 143 to merge onto FL-78 E/Bayshore Rd. Turn left onto FL-31 N/Babcock Rnch Rd/SR 31. Turn right onto FL-78 E. Turn right onto Traverse Dr. Destination will be on the left.
Rooms
Dining Room Eat-in Kitchen, Formal
Kitchen Kitchen Island, Walk-In Pantry
Interior
Interior Features Split Bedrooms, Den - Study, Home Office, Entrance Foyer, Pantry, Tray Ceiling(s), Walk-In Closet(s)
Heating Central Electric, Fireplace(s)
Cooling Ceiling Fan(s), Central Electric
Flooring Carpet, Tile
Fireplaces Type Outside
Fireplace Yes
Window Features Double Hung,Impact Resistant Windows
Appliance Dishwasher, Disposal, Microwave, Refrigerator/Freezer, Reverse Osmosis, Trash Compactor, Wall Oven, Water Treatment Owned, Wine Cooler
Laundry Inside, Sink
Exterior
Exterior Feature Outdoor Grill, Outdoor Kitchen, Sprinkler Auto, Storage
Garage Spaces 5.0
Pool In Ground, Concrete, Custom Upgrades, Equipment Stays, Electric Heat, Screen Enclosure
Community Features None, No Subdivision
Utilities Available Cable Available
Waterfront Description None
View Y/N Yes
View Landscaped Area
Roof Type Metal
Street Surface Paved
Porch Screened Lanai/Porch, Patio
Garage Yes
Private Pool Yes
Building
Lot Description Oversize
Faces Head north on I-75 N. Take exit 143 to merge onto FL-78 E/Bayshore Rd. Turn left onto FL-31 N/Babcock Rnch Rd/SR 31. Turn right onto FL-78 E. Turn right onto Traverse Dr. Destination will be on the left.
Story 1
Sewer Septic Tank
Water Reverse Osmosis - Entire House, Well
Level or Stories 1 Story/Ranch
Structure Type Concrete Block,Stucco
New Construction No
Others
HOA Fee Include None
Tax ID 14-43-26-05-00000.0070
Ownership Single Family
Security Features Security System
Acceptable Financing Buyer Finance/Cash, Seller Pays Title, VA Loan
Listing Terms Buyer Finance/Cash, Seller Pays Title, VA Loan
Read Less Info
Want to know what your home might be worth? Contact us for a FREE valuation!

Our team is ready to help you sell your home for the highest possible price ASAP
Bought with McWilliams Buckley & Associate
![<!-- Google Tag Manager --> (function(w,d,s,l,i){w[l]=w[l]||[];w[l].push({'gtm.start': new Date().getTime(),event:'gtm.js'});var f=d.getElementsByTagName(s)[0], j=d.createElement(s),dl=l!='dataLayer'?'&l='+l:'';j.async=true;j.src= 'https://www.googletagmanager.com/gtm.js?id='+i+dl;f.parentNode.insertBefore(j,f); })(window,document,'script','dataLayer','GTM-KJRGCWMM'); <!-- End Google Tag Manager -->](https://cdn.chime.me/image/fs/cmsbuild/2023129/11/h200_original_5ec185b3-c033-482e-a265-0a85f59196c4-png.webp)
