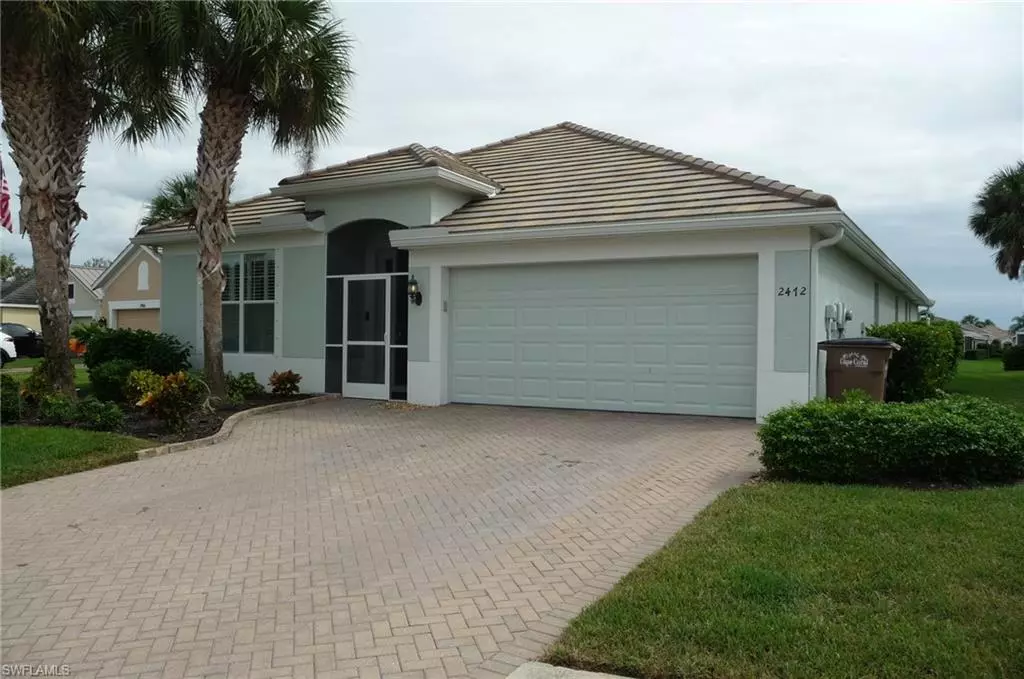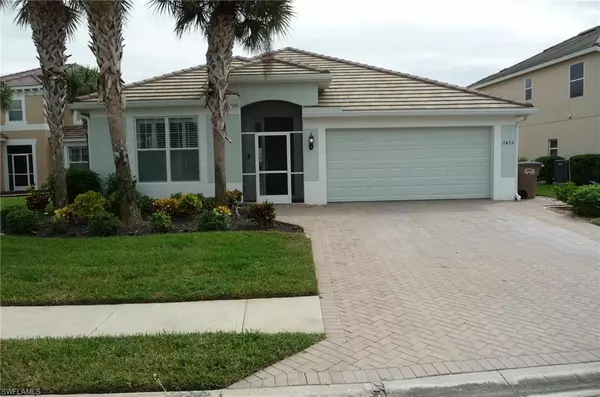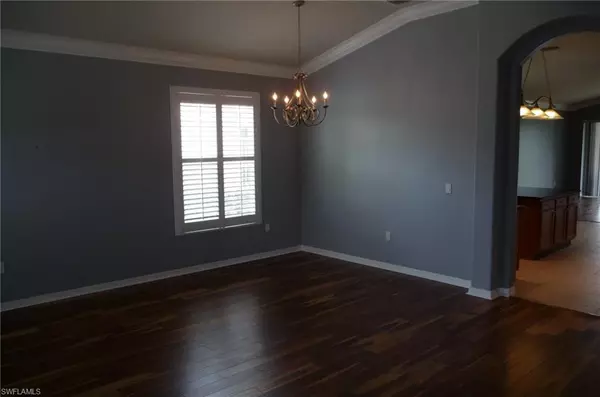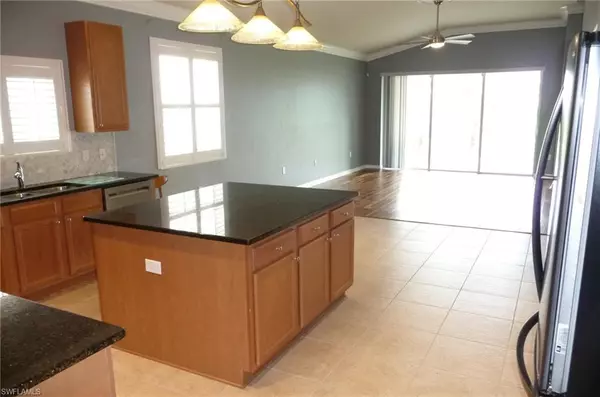$410,000
$439,000
6.6%For more information regarding the value of a property, please contact us for a free consultation.
4 Beds
2 Baths
2,203 SqFt
SOLD DATE : 11/16/2023
Key Details
Sold Price $410,000
Property Type Single Family Home
Sub Type Single Family Residence
Listing Status Sold
Purchase Type For Sale
Square Footage 2,203 sqft
Price per Sqft $186
Subdivision Sandoval
MLS Listing ID 223072218
Sold Date 11/16/23
Style See Remarks
Bedrooms 4
Full Baths 2
HOA Y/N Yes
Originating Board Florida Gulf Coast
Year Built 2010
Annual Tax Amount $2,269
Tax Year 2022
Lot Size 8,494 Sqft
Acres 0.195
Property Description
Huge price reduction!
Hard to find 4-bedroom home located in the Highly Sought after "Gated Community of Sandoval".
This home has it all, located on a cul-de-sac with limited traffic. An open living area with volume ceiling with 7 1/2' crown Moulding, which is throughout living area. A large kitchen with a really big island and custom tiled back splash. Most of the cabinets & pantry have been upgraded with pull out drawers for easy access & storage. Gorgeous Granite counter tops in kitchen. Stainless upgraded appliances which are newer. Custom acacia wood flooring throughout living area, Plantation shutters. All the closets, within home, including the pantry have custom buildouts. Did I mention the home is located on a lake, wait till you see the beautiful sunsets! This is a must see for a great price. Don't let this one slip away call today for your own private showing!
Location
State FL
County Lee
Area Cc24 - Cape Coral Unit 71, 92, 94-96
Zoning RD-D
Direction Veterans Parkway to Gates of Sandoval
Rooms
Dining Room Breakfast Bar, Dining - Family, Eat-in Kitchen
Kitchen Kitchen Island, Pantry
Interior
Interior Features Split Bedrooms, Great Room, Guest Bath, Guest Room, Wired for Data, Pantry, Volume Ceiling, Walk-In Closet(s)
Heating Central Electric
Cooling Ceiling Fan(s), Central Electric
Flooring Carpet, Tile, Wood
Window Features Single Hung,Sliding,Shutters - Manual,Window Coverings
Appliance Dishwasher, Disposal, Dryer, Microwave, Range, Refrigerator/Icemaker, Self Cleaning Oven, Washer
Laundry Washer/Dryer Hookup, Inside, Sink
Exterior
Exterior Feature Room for Pool, Sprinkler Auto
Garage Spaces 2.0
Community Features Basketball, BBQ - Picnic, Bike And Jog Path, Bocce Court, Cabana, Clubhouse, Pool, Community Room, Dog Park, Fitness Center, Fishing, Playground, Shuffleboard, Sidewalks, Street Lights, Tennis Court(s), Gated
Utilities Available Underground Utilities, Cable Available
Waterfront Description Lake Front
View Y/N Yes
View Landscaped Area
Roof Type Tile
Street Surface Paved
Porch Screened Lanai/Porch, Patio
Garage Yes
Private Pool No
Building
Lot Description Oversize
Faces Veterans Parkway to Gates of Sandoval
Story 1
Sewer Assessment Paid, Central
Water Assessment Paid, Central
Architectural Style See Remarks
Level or Stories 1 Story/Ranch
Structure Type Concrete Block,Stucco
New Construction No
Schools
Elementary Schools Choice
Middle Schools Choice
High Schools Choice
Others
HOA Fee Include Internet,Legal/Accounting,Rec Facilities,Security,Street Lights,Street Maintenance
Tax ID 29-44-23-C2-00526.0190
Ownership Single Family
Security Features Smoke Detector(s),Smoke Detectors
Acceptable Financing Buyer Finance/Cash
Listing Terms Buyer Finance/Cash
Read Less Info
Want to know what your home might be worth? Contact us for a FREE valuation!

Our team is ready to help you sell your home for the highest possible price ASAP
Bought with RE/MAX Trend
![<!-- Google Tag Manager --> (function(w,d,s,l,i){w[l]=w[l]||[];w[l].push({'gtm.start': new Date().getTime(),event:'gtm.js'});var f=d.getElementsByTagName(s)[0], j=d.createElement(s),dl=l!='dataLayer'?'&l='+l:'';j.async=true;j.src= 'https://www.googletagmanager.com/gtm.js?id='+i+dl;f.parentNode.insertBefore(j,f); })(window,document,'script','dataLayer','GTM-KJRGCWMM'); <!-- End Google Tag Manager -->](https://cdn.chime.me/image/fs/cmsbuild/2023129/11/h200_original_5ec185b3-c033-482e-a265-0a85f59196c4-png.webp)





