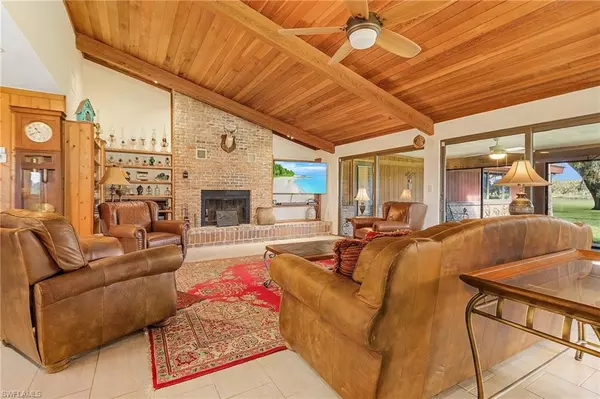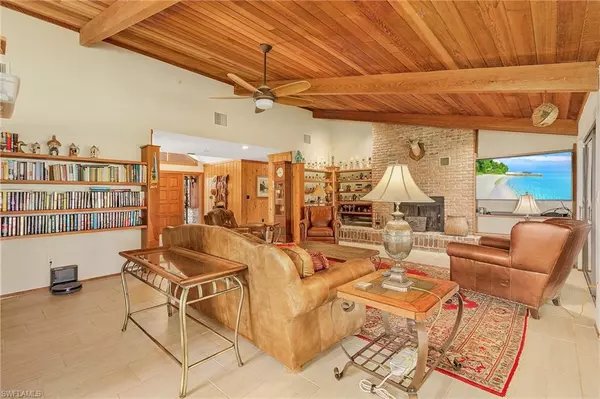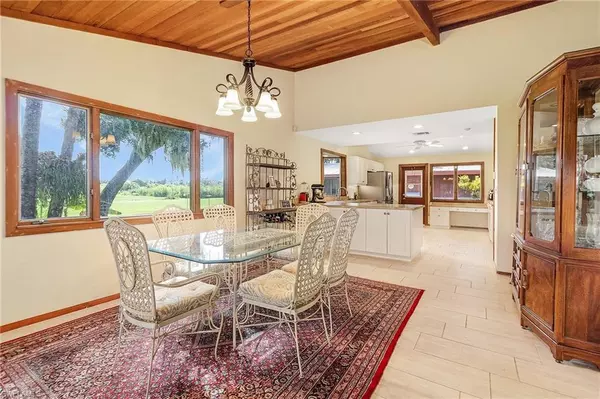$815,000
$825,000
1.2%For more information regarding the value of a property, please contact us for a free consultation.
4 Beds
4 Baths
3,772 SqFt
SOLD DATE : 12/15/2023
Key Details
Sold Price $815,000
Property Type Single Family Home
Sub Type Single Family Residence
Listing Status Sold
Purchase Type For Sale
Square Footage 3,772 sqft
Price per Sqft $216
Subdivision Alva
MLS Listing ID 223073148
Sold Date 12/15/23
Style Garden Apt
Bedrooms 4
Full Baths 4
Originating Board Florida Gulf Coast
Year Built 1979
Annual Tax Amount $5,962
Tax Year 2022
Lot Size 0.820 Acres
Acres 0.82
Property Description
Old Florida River Front Living in Alva. Under the shade of mature oak trees draped in Spanish moss, catch the twinkle of sunlight bouncing off the majestic Caloosahatchee River as you enjoy Southern, Riverfront Living. Set your stress aside as you sit on the dock or expansive lanai for a cool glass of refreshment as you listen to the sounds of nature while enjoying river views. Stretch out in its ample 3772 square footage within its 3 bedrooms, 2 baths great room main home plus its oversized detached garage with 1 bedroom, 1 bath efficiency. Enjoy breathtaking river views at every turn highlighted by pouring natural light from overhead skylights, and oversized rooms for comfortable living. Tons of storage space with ample closets everywhere and did I mention the newer metal roof and twin air conditioners? Pull up a chair and get cozy by the fireplace or pull down your boat off the 10,000 lb lift. Don't wait to start living the Florida life! Call and make your appointment to see this home today!
Location
State FL
County Lee
Area Al02 - Alva
Zoning AG-2
Rooms
Primary Bedroom Level Master BR Ground
Master Bedroom Master BR Ground
Dining Room Dining - Living
Kitchen Built-In Desk, Pantry
Interior
Interior Features Great Room, Kitchen, Attached Apartment, Pantry, Vaulted Ceiling(s)
Heating Central Electric, Other, Fireplace(s)
Cooling Ceiling Fan(s), Central Electric
Flooring Carpet, Tile
Fireplace Yes
Window Features Single Hung,Sliding,Transom
Appliance Dishwasher, Microwave, Refrigerator
Laundry Washer/Dryer Hookup, Inside, Sink
Exterior
Exterior Feature Boat Lift, Dock Included, Built-In Wood Fire Pit, Water Display
Garage Spaces 2.0
Community Features None, Boating, No Subdivision, Non-Gated
Utilities Available Cable Available
Waterfront Description Navigable Water,Rip Rap,River Front
View Y/N No
Roof Type Metal
Porch Screened Lanai/Porch
Garage Yes
Private Pool No
Building
Lot Description Dead End, Oversize
Story 1
Sewer Septic Tank
Water Well
Architectural Style Garden Apt
Level or Stories 1 Story/Ranch
Structure Type Wood Frame,Wood Siding
New Construction No
Schools
Elementary Schools School Of Choice
Middle Schools School Of Choice
High Schools School Of Choice
Others
HOA Fee Include None
Tax ID 27-43-27-00-00001.0020
Ownership Single Family
Acceptable Financing Buyer Finance/Cash
Listing Terms Buyer Finance/Cash
Read Less Info
Want to know what your home might be worth? Contact us for a FREE valuation!

Our team is ready to help you sell your home for the highest possible price ASAP
Bought with EXIT Select Realty

![<!-- Google Tag Manager --> (function(w,d,s,l,i){w[l]=w[l]||[];w[l].push({'gtm.start': new Date().getTime(),event:'gtm.js'});var f=d.getElementsByTagName(s)[0], j=d.createElement(s),dl=l!='dataLayer'?'&l='+l:'';j.async=true;j.src= 'https://www.googletagmanager.com/gtm.js?id='+i+dl;f.parentNode.insertBefore(j,f); })(window,document,'script','dataLayer','GTM-KJRGCWMM'); <!-- End Google Tag Manager -->](https://cdn.chime.me/image/fs/cmsbuild/2023129/11/h200_original_5ec185b3-c033-482e-a265-0a85f59196c4-png.webp)





