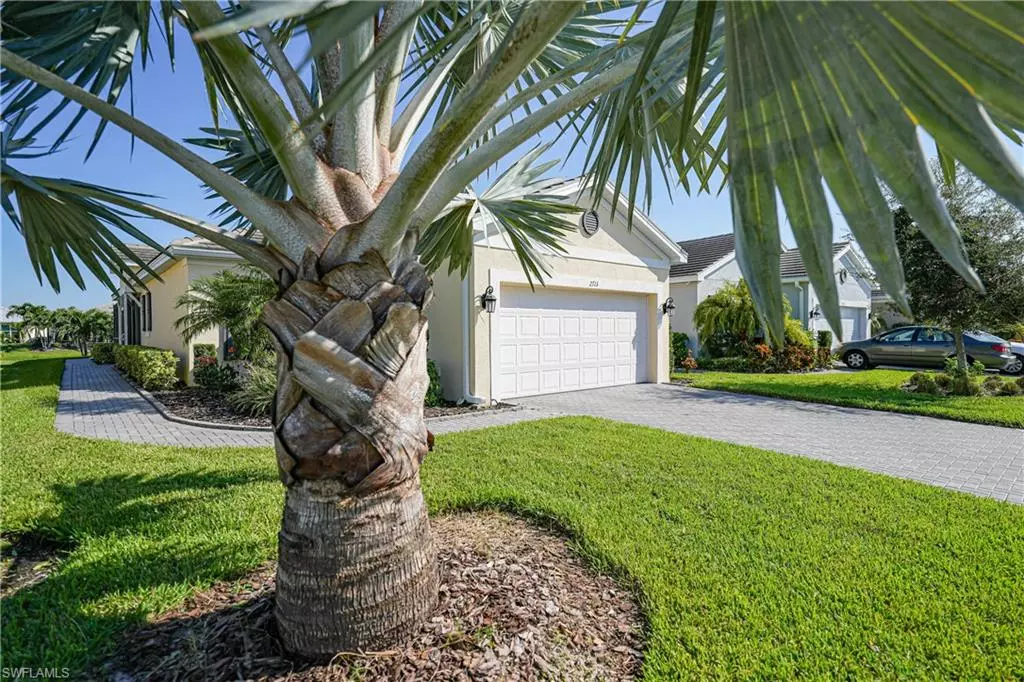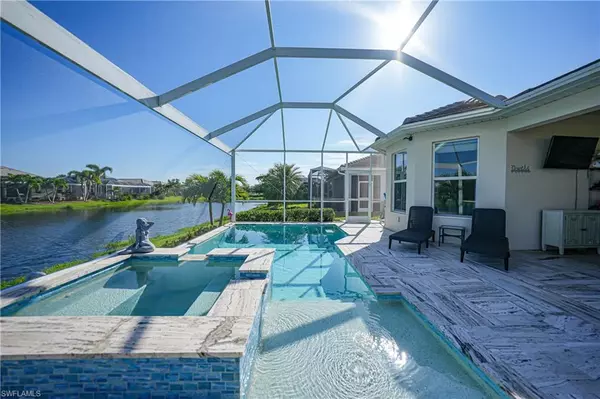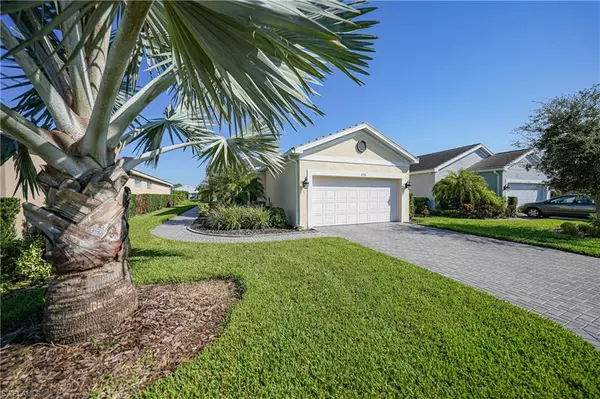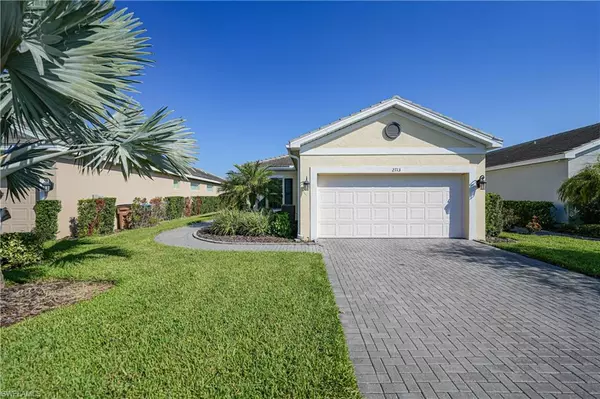$525,000
$554,900
5.4%For more information regarding the value of a property, please contact us for a free consultation.
2 Beds
2 Baths
1,691 SqFt
SOLD DATE : 03/25/2024
Key Details
Sold Price $525,000
Property Type Single Family Home
Sub Type Single Family Residence
Listing Status Sold
Purchase Type For Sale
Square Footage 1,691 sqft
Price per Sqft $310
Subdivision Sandoval
MLS Listing ID 223069461
Sold Date 03/25/24
Bedrooms 2
Full Baths 2
HOA Fees $346/qua
HOA Y/N Yes
Originating Board Florida Gulf Coast
Year Built 2018
Annual Tax Amount $3,719
Tax Year 2022
Lot Size 6,098 Sqft
Acres 0.14
Property Description
This Lovingly Cared for one owner LAKEVIEW, POOL HOME is receiving a BRAND NEW Metal Roof. (Turnkey is an option) The front yard boasts a gorgeous Silver Bismark Palm Tree & the front entranceway has been screened. The pavers have been extended from the side of the home creating a convenient walkway to the screened lanai that has travertine tile & a heated pool & jacuzzi. The Queen Palm floor plan by Taylor Morrison is a wonderfully designed 2bed 2bath w/den open concept plan that is perfect for entertaining. The home has the highly desired luxury plank vinyl flooring throughout w/four tray ceilings & 8 ft pocket sliders. The kitchen boasts 42inch white cabinets/drawers, upgraded stainless steel appliances(w/brand new dishwasher & garbage disposal) & granite countertops. The primary bedroom is exceptionally spacious w/an oversized walkin closet. The primary bath suite has dual sinks & a large walkin shower. The guest room is perfectly situated w/an ensuite bath & there is also a den/study that can be used as a bedroom. The laundry room is spacious w/ a sink,upper cabinets & a brand new washer/dryer. The Sandoval Community is known for its impeccable lush landscape & security. In addition to a carefree life style of enjoying the great outdoors with it's resort style pool, two walking dog parks, various sports courts (pickle ball), new community center.
Location
State FL
County Lee
Area Cc24 - Cape Coral Unit 71, 92, 94-96
Zoning CORR
Direction Enter through the main entrance off Veterans Pkwy and have your buyers behind you. You will need a drivers license at the gate.
Rooms
Dining Room Dining - Living
Interior
Interior Features Den - Study, Great Room, Guest Bath, Guest Room, Built-In Cabinets, Pantry, Tray Ceiling(s), Walk-In Closet(s)
Heating Central Electric
Cooling Ceiling Fan(s), Central Electric
Flooring Vinyl
Window Features Single Hung,Shutters - Manual
Appliance Electric Cooktop, Dishwasher, Disposal, Dryer, Microwave, Refrigerator/Freezer, Self Cleaning Oven, Washer
Laundry Inside, Sink
Exterior
Exterior Feature Sprinkler Auto
Garage Spaces 2.0
Pool In Ground, Equipment Stays, Electric Heat, Screen Enclosure
Community Features Basketball, Bike And Jog Path, Billiards, Bocce Court, Park, Pool, Community Room, Dog Park, Fitness Center, Fishing, Internet Access, Library, Pickleball, Playground, Shuffleboard, Sidewalks, Street Lights, Tennis Court(s), Volleyball, Gated
Utilities Available Underground Utilities, Cable Available
Waterfront Description Lake Front
View Y/N No
Roof Type Metal
Porch Screened Lanai/Porch
Garage Yes
Private Pool Yes
Building
Lot Description Regular
Faces Enter through the main entrance off Veterans Pkwy and have your buyers behind you. You will need a drivers license at the gate.
Story 1
Sewer Assessment Paid
Water Assessment Paid
Level or Stories 1 Story/Ranch
Structure Type Concrete Block,Stucco
New Construction No
Others
HOA Fee Include Internet,Maintenance Grounds,Manager,Pest Control Exterior,Rec Facilities,Sewer,Street Lights,Street Maintenance
Tax ID 20-44-23-C3-11024.0290
Ownership Single Family
Security Features Smoke Detector(s),Smoke Detectors
Acceptable Financing Buyer Finance/Cash
Listing Terms Buyer Finance/Cash
Read Less Info
Want to know what your home might be worth? Contact us for a FREE valuation!

Our team is ready to help you sell your home for the highest possible price ASAP
Bought with Pinnacle Property Group

![<!-- Google Tag Manager --> (function(w,d,s,l,i){w[l]=w[l]||[];w[l].push({'gtm.start': new Date().getTime(),event:'gtm.js'});var f=d.getElementsByTagName(s)[0], j=d.createElement(s),dl=l!='dataLayer'?'&l='+l:'';j.async=true;j.src= 'https://www.googletagmanager.com/gtm.js?id='+i+dl;f.parentNode.insertBefore(j,f); })(window,document,'script','dataLayer','GTM-KJRGCWMM'); <!-- End Google Tag Manager -->](https://cdn.chime.me/image/fs/cmsbuild/2023129/11/h200_original_5ec185b3-c033-482e-a265-0a85f59196c4-png.webp)





