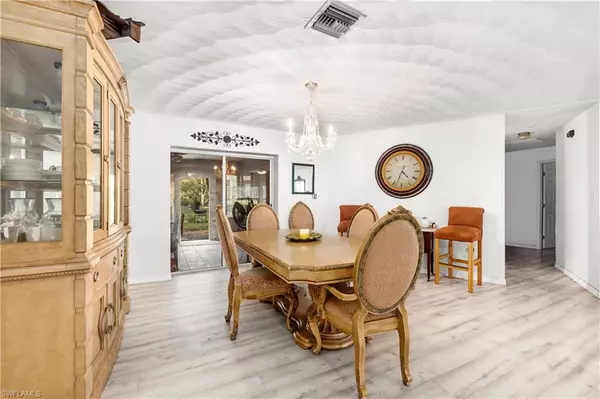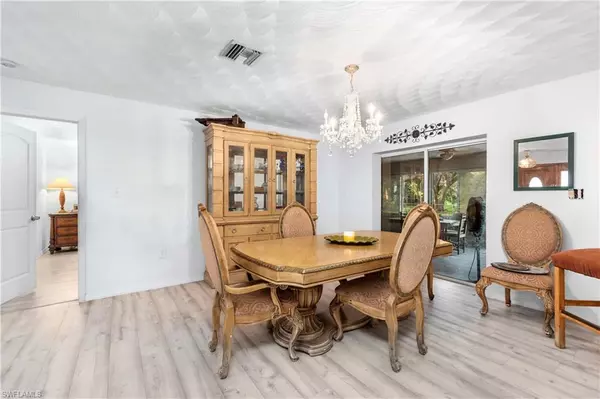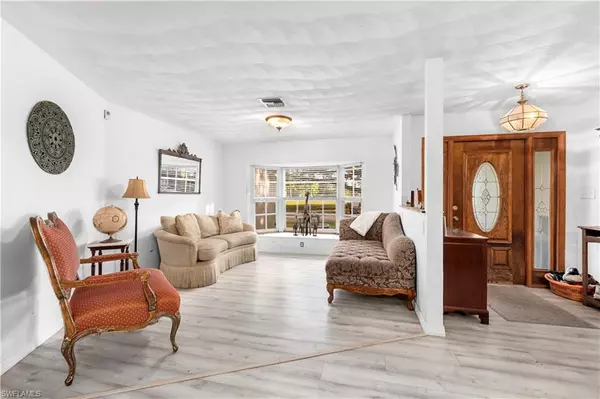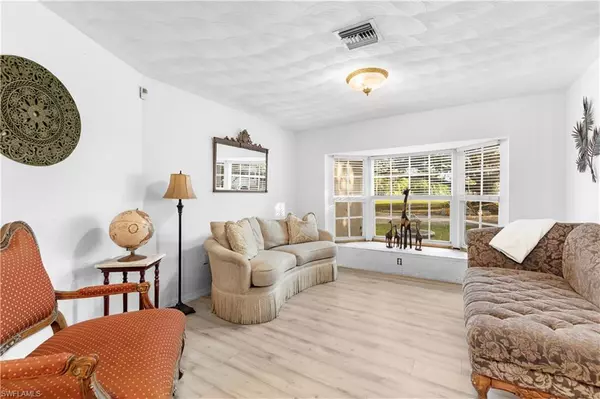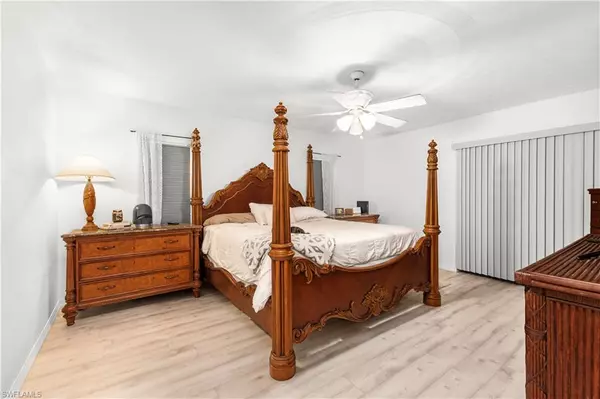$525,000
$585,000
10.3%For more information regarding the value of a property, please contact us for a free consultation.
3 Beds
3 Baths
2,360 SqFt
SOLD DATE : 03/20/2024
Key Details
Sold Price $525,000
Property Type Single Family Home
Sub Type Single Family Residence
Listing Status Sold
Purchase Type For Sale
Square Footage 2,360 sqft
Price per Sqft $222
Subdivision Alva
MLS Listing ID 224004814
Sold Date 03/20/24
Bedrooms 3
Full Baths 2
Half Baths 1
Originating Board Florida Gulf Coast
Year Built 1996
Annual Tax Amount $5,883
Tax Year 2022
Lot Size 10.000 Acres
Acres 10.0
Property Description
The perfect find in Alva! Your home sweet home on 10 +/- acres, surrounded by beautiful oak trees! Not to mention the home has a new roof (2022)! Sit under the gazebo and have your morning coffee while enjoying the peacefulness. Walk into your spacious home boasting 3 bedrooms and 2 1/2 bath. Plus, a bonus area with large windows letting in lots of natural sunlight! Perfect for a home office or family sitting area. Cook with efficiency in your open kitchen including granite countertops, updated cabinets and an island for extra space. Take a relaxing bath in the master tub after a long day at work! Need to host a family gathering? There's plenty of room for that right in your backyard! Don't forget the creek that adds a nice touch to your property. This home also includes a pole barn approximately 40'x20' as well as a large enclosed pen. Bring your horses, chickens, cows and goats! You won't want to miss the opportunity to call this your new home!
Location
State FL
County Lee
Area Al01 - Alva
Rooms
Dining Room Dining - Family
Kitchen Kitchen Island
Interior
Interior Features Split Bedrooms, Den - Study, Family Room, Guest Bath, Guest Room
Heating Central Electric, Fireplace(s)
Cooling Ceiling Fan(s), Central Electric
Flooring Laminate, Tile
Fireplace Yes
Window Features Single Hung
Appliance Dishwasher, Disposal, Microwave, Range, Refrigerator
Laundry Washer/Dryer Hookup, Inside
Exterior
Exterior Feature Room for Pool
Garage Spaces 2.0
Community Features None, No Subdivision
Utilities Available Cable Available
Waterfront Description None
View Y/N Yes
View Trees/Woods
Roof Type Shingle
Porch Screened Lanai/Porch, Patio
Garage Yes
Private Pool No
Building
Lot Description Horses Ok, Oversize
Story 1
Sewer Septic Tank
Water Well
Level or Stories 1 Story/Ranch
Structure Type Concrete Block,Stucco
New Construction No
Others
HOA Fee Include None
Tax ID 36-43-27-00-00001.0040
Ownership Single Family
Security Features Smoke Detector(s),Smoke Detectors
Acceptable Financing Buyer Finance/Cash, FHA, Seller Pays Title
Listing Terms Buyer Finance/Cash, FHA, Seller Pays Title
Read Less Info
Want to know what your home might be worth? Contact us for a FREE valuation!

Our team is ready to help you sell your home for the highest possible price ASAP
Bought with Hamilton-Franklin Realty LLC

![<!-- Google Tag Manager --> (function(w,d,s,l,i){w[l]=w[l]||[];w[l].push({'gtm.start': new Date().getTime(),event:'gtm.js'});var f=d.getElementsByTagName(s)[0], j=d.createElement(s),dl=l!='dataLayer'?'&l='+l:'';j.async=true;j.src= 'https://www.googletagmanager.com/gtm.js?id='+i+dl;f.parentNode.insertBefore(j,f); })(window,document,'script','dataLayer','GTM-KJRGCWMM'); <!-- End Google Tag Manager -->](https://cdn.chime.me/image/fs/cmsbuild/2023129/11/h200_original_5ec185b3-c033-482e-a265-0a85f59196c4-png.webp)

