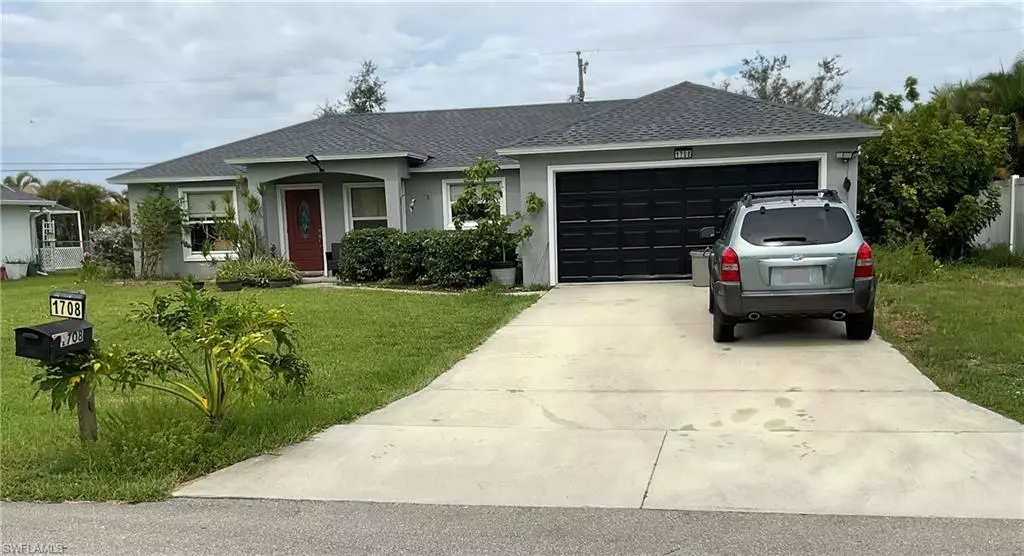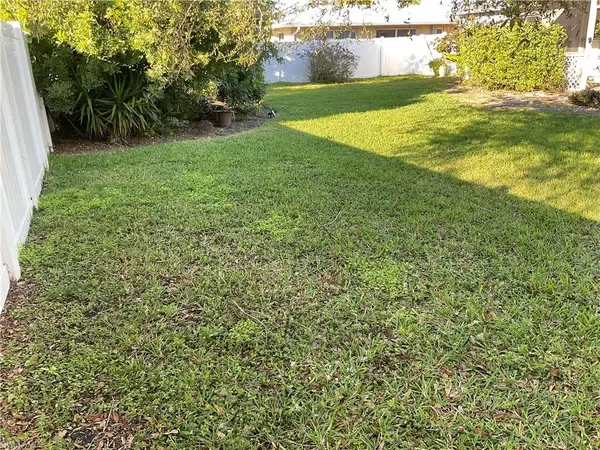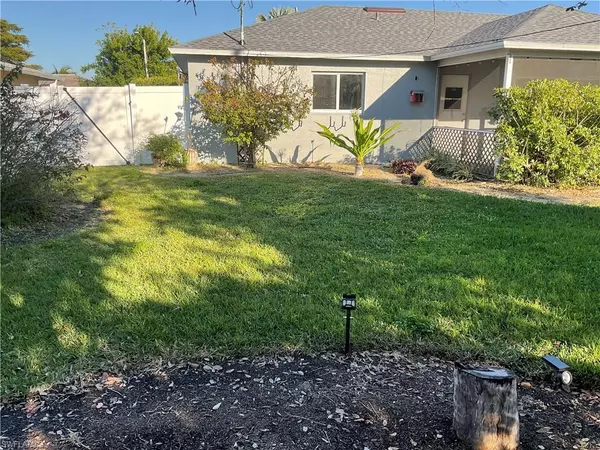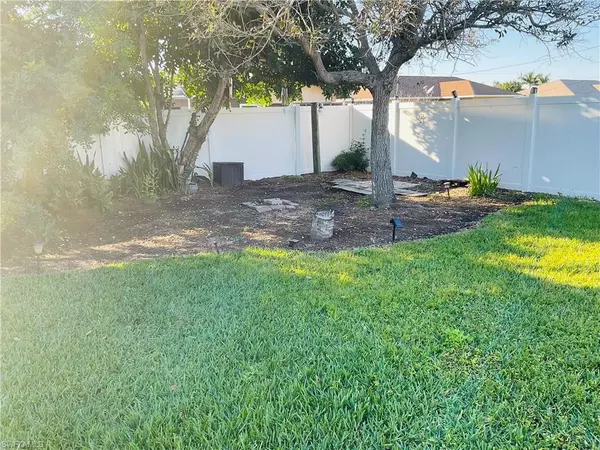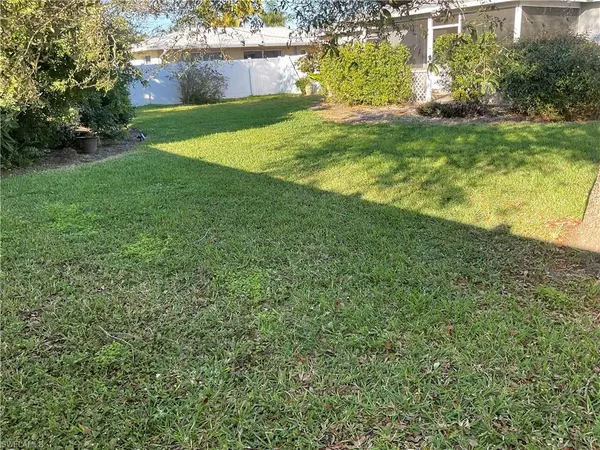$310,000
$299,000
3.7%For more information regarding the value of a property, please contact us for a free consultation.
3 Beds
2 Baths
1,366 SqFt
SOLD DATE : 04/04/2024
Key Details
Sold Price $310,000
Property Type Single Family Home
Sub Type Single Family Residence
Listing Status Sold
Purchase Type For Sale
Square Footage 1,366 sqft
Price per Sqft $226
Subdivision Cape Coral
MLS Listing ID 224009486
Sold Date 04/04/24
Bedrooms 3
Full Baths 2
Originating Board Florida Gulf Coast
Year Built 2001
Annual Tax Amount $994
Tax Year 2022
Lot Size 10,018 Sqft
Acres 0.23
Property Description
This 3 bedroom 2 bath home features a split floor-plan, 2 car garage, living room, dinning room, screened lanai, spacious backyard with plenty of room for a pool. Great neighborhood, desirable location, perfect for your Family. This charming home has a brand new roof. This is the perfect home for anyone looking for a great location and quick access to the Midpoint Bridge and Cape Coral bridge, restaurants, shopping, hospital, CCPD, Fire Station/EMS, City Hall, Post Office, schools and beach all of this within a few blocks for your convenience. This is a great opportunity to own a home in a well established SE Cape Coral neighborhood with easy commute to Fort Myers. Schedule your showings!! It’s a Must See!!!
Location
State FL
County Lee
Area Cc13 - Cape Coral Unit 19-21, 25, 26, 89
Zoning R1-D
Rooms
Dining Room Breakfast Bar, Dining - Living, Eat-in Kitchen
Kitchen Kitchen Island
Interior
Interior Features Split Bedrooms, Guest Bath, Guest Room, Wired for Data, Multi Phone Lines
Heating Central Electric
Cooling Ceiling Fan(s), Central Electric, Whole House Fan
Flooring Tile
Window Features Single Hung,Shutters - Manual
Appliance Microwave, Range, Self Cleaning Oven
Laundry Washer/Dryer Hookup, Inside
Exterior
Exterior Feature Room for Pool, Sprinkler Auto
Garage Spaces 2.0
Fence Fenced
Community Features Guest Room, No Subdivision
Utilities Available Cable Available
Waterfront Description None
View Y/N Yes
View Landscaped Area
Roof Type Shingle
Street Surface Paved
Porch Screened Lanai/Porch, Patio
Garage Yes
Private Pool No
Building
Lot Description Regular
Story 1
Sewer Assessment Paid, Central
Water Assessment Paid, Central, Dual Water
Level or Stories 1 Story/Ranch
Structure Type Concrete Block,Stucco
New Construction No
Others
Tax ID 25-44-23-C2-00962.0520
Ownership Single Family
Security Features Smoke Detector(s),Smoke Detectors
Acceptable Financing Buyer Finance/Cash, FHA, VA Loan
Listing Terms Buyer Finance/Cash, FHA, VA Loan
Read Less Info
Want to know what your home might be worth? Contact us for a FREE valuation!

Our team is ready to help you sell your home for the highest possible price ASAP
Bought with United Realty Group Inc

![<!-- Google Tag Manager --> (function(w,d,s,l,i){w[l]=w[l]||[];w[l].push({'gtm.start': new Date().getTime(),event:'gtm.js'});var f=d.getElementsByTagName(s)[0], j=d.createElement(s),dl=l!='dataLayer'?'&l='+l:'';j.async=true;j.src= 'https://www.googletagmanager.com/gtm.js?id='+i+dl;f.parentNode.insertBefore(j,f); })(window,document,'script','dataLayer','GTM-KJRGCWMM'); <!-- End Google Tag Manager -->](https://cdn.chime.me/image/fs/cmsbuild/2023129/11/h200_original_5ec185b3-c033-482e-a265-0a85f59196c4-png.webp)
