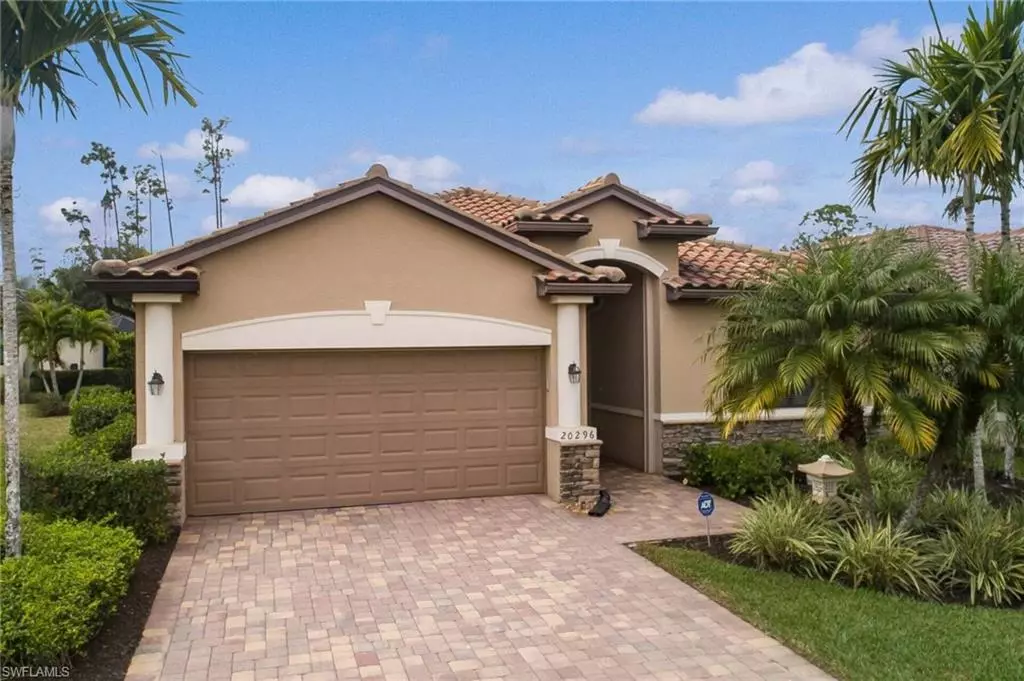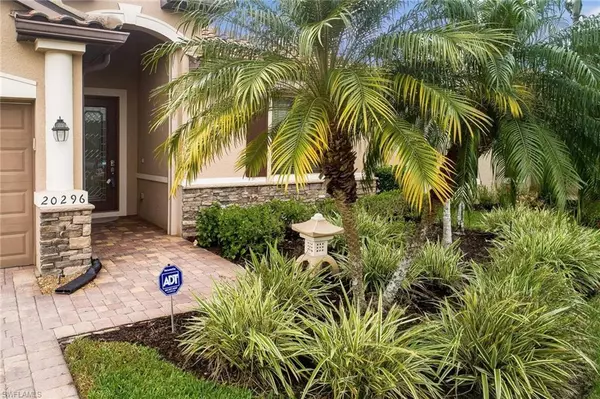$715,000
$699,900
2.2%For more information regarding the value of a property, please contact us for a free consultation.
4 Beds
3 Baths
1,909 SqFt
SOLD DATE : 03/31/2022
Key Details
Sold Price $715,000
Property Type Single Family Home
Sub Type Ranch,Single Family Residence
Listing Status Sold
Purchase Type For Sale
Square Footage 1,909 sqft
Price per Sqft $374
Subdivision Preserve At Corkscrew
MLS Listing ID 222007303
Sold Date 03/31/22
Bedrooms 4
Full Baths 3
HOA Y/N Yes
Originating Board Florida Gulf Coast
Year Built 2013
Annual Tax Amount $4,891
Tax Year 2020
Lot Size 8,494 Sqft
Acres 0.195
Property Description
One of the premier gated developments in Estero with easy access to shopping, I-75 & the airport. This bright &
open Alexandria model (see virtual tour) with tons of upgrades 4 bedroom 3 bath & 2 car garage. Home sits on a deep 180 plus foot lot so there is room for the kids & pets to play. Some of the upgrades include crown molding, dry bar & additional granite with wine refrigerator and extra pantry. Upgraded stainless appliances & tile backsplash, frameless shower doors, generator included and the house is wired for it plus surge protection. Photomax whole house air sterilizer cleaner & gutters. Beautiful custom heated salt water pool & spa with western sunset views, roll down storm shutters and awning. The Preserve at Corkscrew has a resort style pool & spa, beautiful community center with fitness area, yoga studio, lighted tennis & pickle ball courts along with street lights and sidewalks throughout the development.
Location
State FL
County Lee
Area Preserve At Corkscrew
Zoning RPD
Rooms
Bedroom Description First Floor Bedroom,Master BR Ground,Split Bedrooms
Dining Room Breakfast Bar, Formal
Interior
Interior Features Built-In Cabinets, Pantry, Smoke Detectors, Wired for Sound, Volume Ceiling
Heating Central Electric, Heat Pump
Flooring Carpet, Concrete
Equipment Auto Garage Door, Cooktop - Electric, Dishwasher, Dryer, Generator, Microwave, Refrigerator, Refrigerator/Freezer, Refrigerator/Icemaker, Self Cleaning Oven, Smoke Detector, Washer, Wine Cooler
Furnishings Unfurnished
Fireplace No
Appliance Electric Cooktop, Dishwasher, Dryer, Microwave, Refrigerator, Refrigerator/Freezer, Refrigerator/Icemaker, Self Cleaning Oven, Washer, Wine Cooler
Heat Source Central Electric, Heat Pump
Exterior
Exterior Feature Screened Lanai/Porch
Parking Features Attached
Garage Spaces 2.0
Pool Community, Pool/Spa Combo, Below Ground, Concrete, Custom Upgrades, Equipment Stays, Electric Heat
Community Features Pool, Fitness Center, Sidewalks, Street Lights, Tennis Court(s), Gated
Amenities Available Bike And Jog Path, Pool, Community Room, Spa/Hot Tub, Fitness Center, Pickleball, Sidewalk, Streetlight, Tennis Court(s), Underground Utility
Waterfront Description None
View Y/N Yes
View Landscaped Area
Roof Type Tile
Total Parking Spaces 2
Garage Yes
Private Pool Yes
Building
Lot Description Regular
Building Description Concrete Block,ICFs (Insulated Concrete Forms),Stucco, DSL/Cable Available
Story 1
Water Central
Architectural Style Ranch, Single Family
Level or Stories 1
Structure Type Concrete Block,ICFs (Insulated Concrete Forms),Stucco
New Construction No
Schools
Elementary Schools Open Enrollment
Middle Schools Open Enrollment
High Schools Open Enrollment
Others
Pets Allowed Limits
Senior Community No
Tax ID 29-46-26-E1-22000.1260
Ownership Single Family
Security Features Smoke Detector(s),Gated Community
Num of Pet 2
Read Less Info
Want to know what your home might be worth? Contact us for a FREE valuation!

Our team is ready to help you sell your home for the highest possible price ASAP

Bought with Premiere Plus Realty Company
![<!-- Google Tag Manager --> (function(w,d,s,l,i){w[l]=w[l]||[];w[l].push({'gtm.start': new Date().getTime(),event:'gtm.js'});var f=d.getElementsByTagName(s)[0], j=d.createElement(s),dl=l!='dataLayer'?'&l='+l:'';j.async=true;j.src= 'https://www.googletagmanager.com/gtm.js?id='+i+dl;f.parentNode.insertBefore(j,f); })(window,document,'script','dataLayer','GTM-KJRGCWMM'); <!-- End Google Tag Manager -->](https://cdn.chime.me/image/fs/cmsbuild/2023129/11/h200_original_5ec185b3-c033-482e-a265-0a85f59196c4-png.webp)





