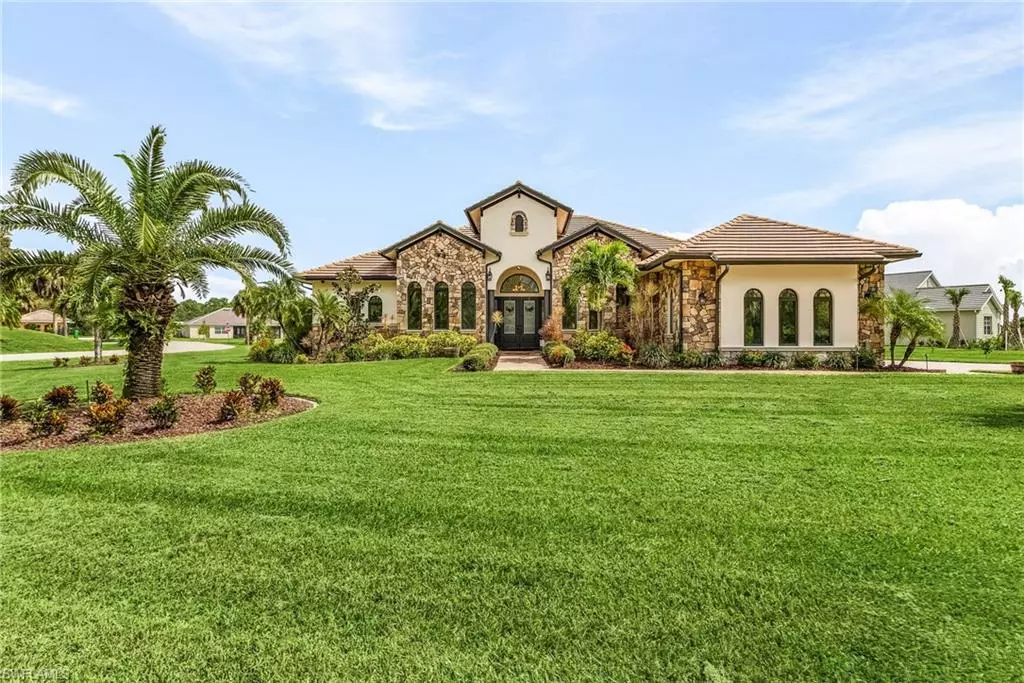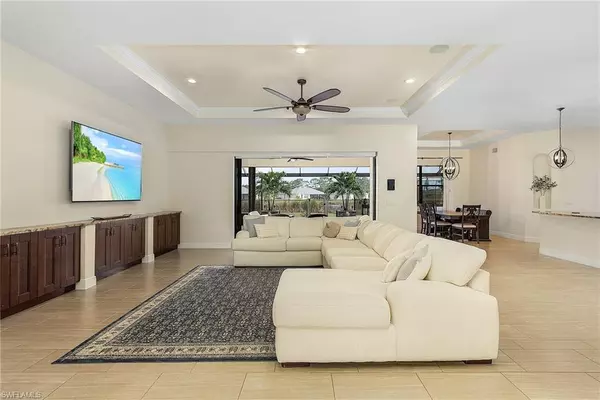$925,000
$995,000
7.0%For more information regarding the value of a property, please contact us for a free consultation.
4 Beds
3 Baths
2,953 SqFt
SOLD DATE : 01/30/2024
Key Details
Sold Price $925,000
Property Type Single Family Home
Sub Type Ranch,Single Family Residence
Listing Status Sold
Purchase Type For Sale
Square Footage 2,953 sqft
Price per Sqft $313
Subdivision Serengeti
MLS Listing ID 223074973
Sold Date 01/30/24
Bedrooms 4
Full Baths 3
HOA Y/N No
Originating Board Florida Gulf Coast
Year Built 2018
Annual Tax Amount $8,191
Tax Year 2022
Lot Size 1.350 Acres
Acres 1.35
Property Description
Welcome to your dream oasis in the serene Serengeti Estates nestled along the picturesque Caloosahatchee River. Come discover the epitome of luxury, outdoor living, natural light, and energy efficiency in this stunning 4-bed + Den, 3-bath home. Spanning 2953 SQFT the impressive La Caruna floor plan is meticulously designed by Wright Jenkins. Uncover all of the exceptional features that make it an extraordinary place to call home. Indulge in the essence of outdoor living, step out into the expansive 1.35-acre lot that offers serene lake views and unparalleled tranquility. Primary suite has luxurious spa bath, complete with walk-thru shower behind a central, free-standing soaker tub. Tile flooring throughout, providing elegant and low-maintenance living. This Smart Home is not only a marvel of luxury but also a paragon of sustainability. This energy-efficient home consumes less than 1/2 the energy of a similarly sized home, providing long-term cost savings and environmental benefits. Featuring impact windows and doors and 3-car garage gives ample storage for vehicles, while built-in storage throughout the home offers added convenience. Don't miss the opportunity to call it your own!
Location
State FL
County Lee
Area Serengeti
Zoning AG-2
Rooms
Bedroom Description Master BR Ground,Master BR Sitting Area,Split Bedrooms
Dining Room Breakfast Bar, Dining - Family
Kitchen Island, Pantry
Interior
Interior Features Closet Cabinets, Foyer, Laundry Tub, Pantry, Smoke Detectors, Tray Ceiling(s), Volume Ceiling, Window Coverings
Heating Central Electric
Flooring Tile
Equipment Auto Garage Door, Dishwasher, Disposal, Dryer, Home Automation, Microwave, Range, Refrigerator/Freezer, Reverse Osmosis, Security System, Smoke Detector, Washer, Water Treatment Owned
Furnishings Unfurnished
Fireplace No
Window Features Thermal,Window Coverings
Appliance Dishwasher, Disposal, Dryer, Microwave, Range, Refrigerator/Freezer, Reverse Osmosis, Washer, Water Treatment Owned
Heat Source Central Electric
Exterior
Exterior Feature Screened Lanai/Porch, Built In Grill, Outdoor Kitchen
Parking Features Attached
Garage Spaces 3.0
Pool Below Ground, Concrete, Equipment Stays, Electric Heat, Pool Bath, Salt Water, Screen Enclosure
Community Features Clubhouse, Gated
Amenities Available Clubhouse, Internet Access, Underground Utility
Waterfront Description None
View Y/N Yes
View Lake, Landscaped Area
Roof Type Tile
Street Surface Paved
Porch Patio
Total Parking Spaces 3
Garage Yes
Private Pool Yes
Building
Lot Description Irregular Lot, Oversize
Story 1
Sewer Septic Tank
Water Reverse Osmosis - Entire House, Softener, Well
Architectural Style Ranch, Single Family
Level or Stories 1
Structure Type Concrete Block,Stone,Stucco
New Construction No
Others
Pets Allowed With Approval
Senior Community No
Tax ID 24-43-26-05-00000.0210
Ownership Single Family
Security Features Security System,Smoke Detector(s),Gated Community
Read Less Info
Want to know what your home might be worth? Contact us for a FREE valuation!

Our team is ready to help you sell your home for the highest possible price ASAP

Bought with Premiere Plus Realty Company

![<!-- Google Tag Manager --> (function(w,d,s,l,i){w[l]=w[l]||[];w[l].push({'gtm.start': new Date().getTime(),event:'gtm.js'});var f=d.getElementsByTagName(s)[0], j=d.createElement(s),dl=l!='dataLayer'?'&l='+l:'';j.async=true;j.src= 'https://www.googletagmanager.com/gtm.js?id='+i+dl;f.parentNode.insertBefore(j,f); })(window,document,'script','dataLayer','GTM-KJRGCWMM'); <!-- End Google Tag Manager -->](https://cdn.chime.me/image/fs/cmsbuild/2023129/11/h200_original_5ec185b3-c033-482e-a265-0a85f59196c4-png.webp)





