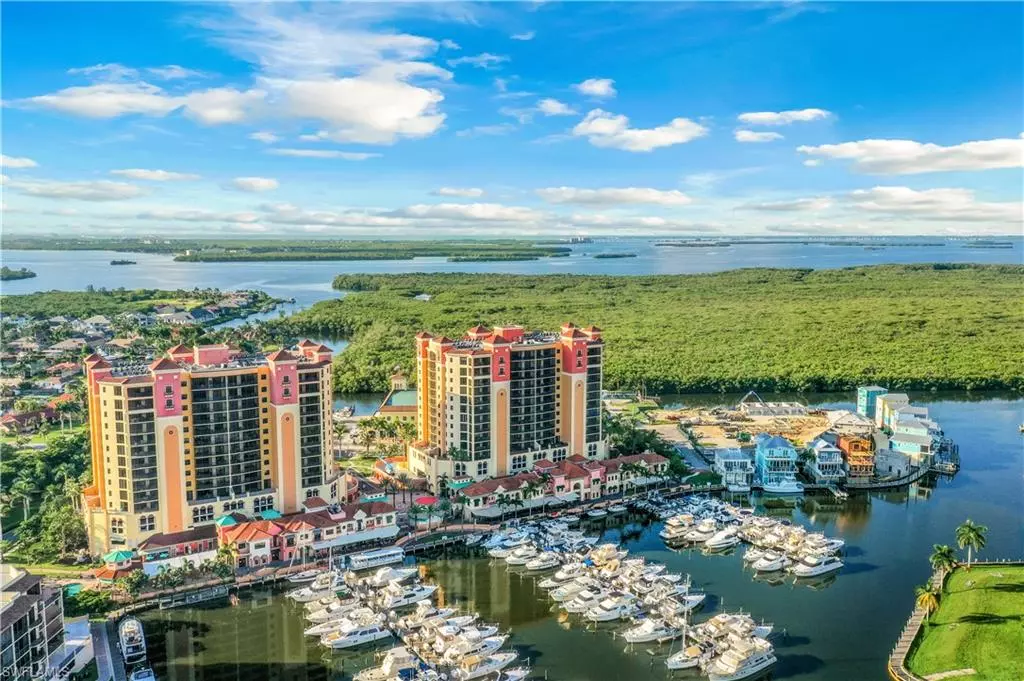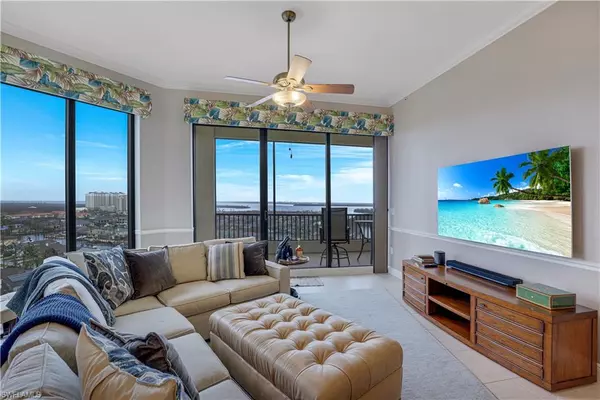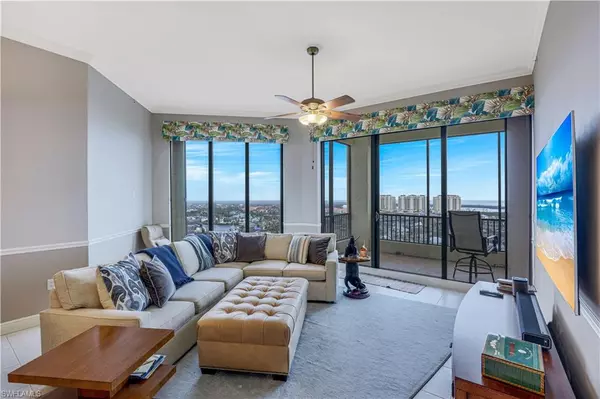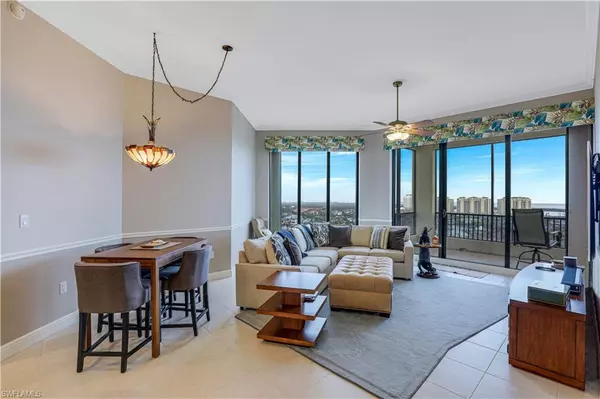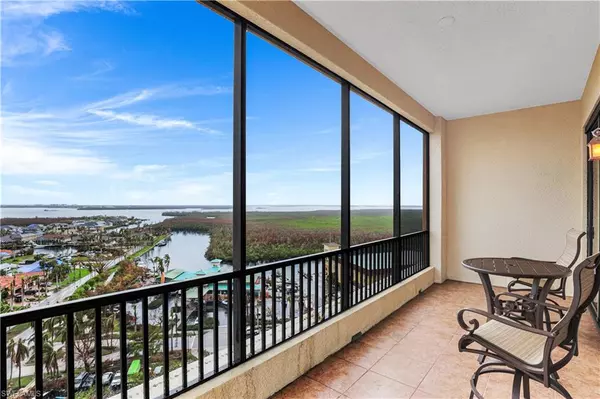$825,000
$849,000
2.8%For more information regarding the value of a property, please contact us for a free consultation.
3 Beds
2 Baths
1,797 SqFt
SOLD DATE : 03/22/2024
Key Details
Sold Price $825,000
Property Type Single Family Home
Sub Type Penthouse,High Rise (8+)
Listing Status Sold
Purchase Type For Sale
Square Footage 1,797 sqft
Price per Sqft $459
Subdivision Cape Harbour
MLS Listing ID 223080910
Sold Date 03/22/24
Bedrooms 3
Full Baths 2
HOA Y/N Yes
Originating Board Florida Gulf Coast
Year Built 2007
Annual Tax Amount $8,721
Tax Year 2023
Lot Size 0.804 Acres
Acres 0.8044
Property Description
Welcome to Cape Harbour, a luxury condo community with plenty to see and do only footsteps away from your 14th floor home Penthouse Condo. After a long day exploring shops, boating and fine dining, come home to this 3 bedroom 2 full bathroom condo with views overlooking the river. This unit is move-in ready! The kitchen boasts plenty of cabinetry and counter space for entertaining with a large pantry. Granite counter tops and black appliances enhance the finishing touches of this open concept kitchen with a large breakfast bar. The split bedroom floor plan makes it ideal for visiting family and friends as they enjoy privacy with their own guest bathroom. The master bedroom suite hosts a walk in closet and a ensuite that includes dual sinks with a separate walk in shower. This unit is ideal for primary residency or as an investment unit for rental purposes. This unit comes with 2 assigned parking spaces and has 12 ft ceilings. Enjoy walking to shops, Rumrunners, Fathoms, French Connection restaurants. Amenities include Marina, boat storage, tennis, fitness center and two pools. Call for a private showing or for any further details.
Location
State FL
County Lee
Area Cape Harbour
Zoning C-1
Rooms
Dining Room Eat-in Kitchen
Interior
Interior Features Fire Sprinkler, Volume Ceiling, Walk-In Closet(s)
Heating Central Electric
Flooring Tile
Equipment Dishwasher, Disposal, Microwave, Range, Refrigerator/Icemaker
Furnishings Partially
Fireplace No
Appliance Dishwasher, Disposal, Microwave, Range, Refrigerator/Icemaker
Heat Source Central Electric
Exterior
Exterior Feature Dock Lease, Screened Lanai/Porch
Parking Features 2 Assigned
Community Features Clubhouse, Fitness Center, Restaurant, Tennis Court(s)
Amenities Available Basketball Court, Barbecue, Bike And Jog Path, Bike Storage, Boat Storage, Clubhouse, Community Boat Dock, Fitness Center, Fish Cleaning Station, Internet Access, Marina, Restaurant, Tennis Court(s)
Waterfront Description Basin
View Y/N Yes
View Basin
Roof Type Metal
Garage No
Private Pool No
Building
Lot Description Zero Lot Line
Story 15
Water Central
Architectural Style Penthouse, High Rise (8+)
Level or Stories 15
Structure Type Concrete Block,Stucco
New Construction No
Schools
Elementary Schools School Choice
Middle Schools School Choice
High Schools School Choice
Others
Pets Allowed Limits
Senior Community No
Pet Size 30
Tax ID 21-45-23-C2-00900.1412
Ownership Condo
Security Features Fire Sprinkler System
Num of Pet 2
Read Less Info
Want to know what your home might be worth? Contact us for a FREE valuation!

Our team is ready to help you sell your home for the highest possible price ASAP

Bought with Miloff Aubuchon Realty Group

![<!-- Google Tag Manager --> (function(w,d,s,l,i){w[l]=w[l]||[];w[l].push({'gtm.start': new Date().getTime(),event:'gtm.js'});var f=d.getElementsByTagName(s)[0], j=d.createElement(s),dl=l!='dataLayer'?'&l='+l:'';j.async=true;j.src= 'https://www.googletagmanager.com/gtm.js?id='+i+dl;f.parentNode.insertBefore(j,f); })(window,document,'script','dataLayer','GTM-KJRGCWMM'); <!-- End Google Tag Manager -->](https://cdn.chime.me/image/fs/cmsbuild/2023129/11/h200_original_5ec185b3-c033-482e-a265-0a85f59196c4-png.webp)
