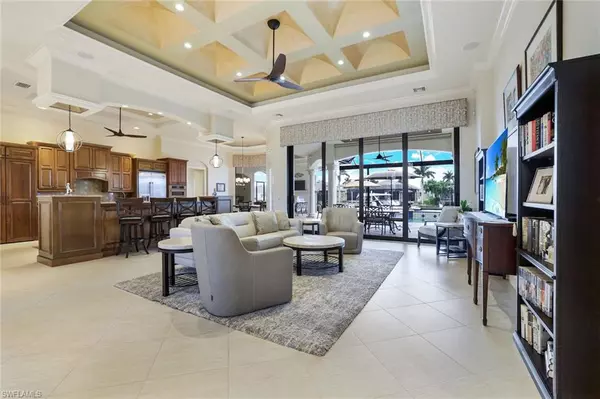$2,550,000
$2,675,000
4.7%For more information regarding the value of a property, please contact us for a free consultation.
3 Beds
3 Baths
3,119 SqFt
SOLD DATE : 03/07/2024
Key Details
Sold Price $2,550,000
Property Type Single Family Home
Sub Type Ranch,Single Family Residence
Listing Status Sold
Purchase Type For Sale
Square Footage 3,119 sqft
Price per Sqft $817
Subdivision Cape Harbour
MLS Listing ID 224007135
Sold Date 03/07/24
Bedrooms 3
Full Baths 3
HOA Fees $270/mo
HOA Y/N No
Originating Board Florida Gulf Coast
Year Built 2012
Annual Tax Amount $18,330
Tax Year 2023
Lot Size 0.299 Acres
Acres 0.2991
Property Description
THIS IS THE ONE YOU’VE BEEN WAITING FOR! Custom Estate Home located inside the gates of Cape Harbour, the area’s most exclusive Gated Yachting Community. Oversized Home Site w/Western Rear Sunset Exposure, 100 Ft. of Water Frontage, Wide Water Views, & 2 Composite Wrap-Around Docks with 13k & 10k Lb. Boat Lifts. The Floor Plan features 3 Bedroom Suites + a Den, 3 Full Baths, a Large Open Great Room, a Chef’s Dream Kitchen, Formal & Casual Dining Areas, & a 3-Car Garage. Features include Custom Wood Cabinets, Granite Counters, High-end SS Appliances, Stained Wood & Decorative Tray Ceiling Details, Crown Molding, Impact Resistant Windows & Doors, Wet Bar, Surround Sound, Central Vac, 500 Gallon Buried Propane Tank, Whole House Generator, a New Tile Roof, New Pool Cage, & so much more! Massive Covered Lanai that was designed for entertaining, with an Outdoor Kitchen, Cozy Fireplace, Paver Deck, and a Sparkling Heated Pool with Raised Spillover Spa. Enjoy some of the most beautiful Sunsets you’ve ever witnessed from the comfort of your own home. This home is being offered with Most Major Furnishings included for an easy move. Schedule your private viewing today!
Location
State FL
County Lee
Area Cape Harbour
Zoning RE-W
Rooms
Bedroom Description First Floor Bedroom,Master BR Ground,Master BR Sitting Area,Split Bedrooms
Dining Room Breakfast Bar, Breakfast Room, Formal
Kitchen Gas Available, Island, Walk-In Pantry
Interior
Interior Features Built-In Cabinets, Closet Cabinets, Coffered Ceiling(s), Custom Mirrors, Foyer, French Doors, Laundry Tub, Pantry, Pull Down Stairs, Smoke Detectors, Wired for Sound, Tray Ceiling(s), Volume Ceiling, Walk-In Closet(s), Wet Bar, Window Coverings
Heating Central Electric, Zoned
Flooring Carpet, Tile, Wood
Fireplaces Type Outside
Equipment Auto Garage Door, Central Vacuum, Cooktop - Gas, Dishwasher, Disposal, Double Oven, Dryer, Generator, Grill - Gas, Home Automation, Microwave, Refrigerator/Freezer, Refrigerator/Icemaker, Security System, Self Cleaning Oven, Smoke Detector, Tankless Water Heater, Wall Oven, Washer, Wine Cooler
Furnishings Partially
Fireplace Yes
Window Features Window Coverings
Appliance Gas Cooktop, Dishwasher, Disposal, Double Oven, Dryer, Grill - Gas, Microwave, Refrigerator/Freezer, Refrigerator/Icemaker, Self Cleaning Oven, Tankless Water Heater, Wall Oven, Washer, Wine Cooler
Heat Source Central Electric, Zoned
Exterior
Exterior Feature Boat Dock Private, Composite Dock, Dock Included, Screened Lanai/Porch, Built In Grill, Outdoor Kitchen
Parking Features Attached
Garage Spaces 3.0
Pool Community, Pool/Spa Combo, Below Ground, Concrete, Custom Upgrades, Equipment Stays, Gas Heat, Pool Bath, Screen Enclosure
Community Features Clubhouse, Pool, Fitness Center, Restaurant, Sidewalks, Street Lights, Tennis Court(s), Gated
Amenities Available Basketball Court, Bike And Jog Path, Boat Storage, Clubhouse, Community Boat Ramp, Community Gulf Boat Access, Pool, Community Room, Fitness Center, Marina, Play Area, Restaurant, See Remarks, Shopping, Sidewalk, Streetlight, Tennis Court(s), Underground Utility
Waterfront Description Canal Front,Navigable,Seawall
View Y/N Yes
View Canal, Pool/Club, Water
Roof Type Tile
Street Surface Paved
Porch Deck, Patio
Total Parking Spaces 3
Garage Yes
Private Pool Yes
Building
Lot Description Oversize
Building Description Concrete Block,Stucco, DSL/Cable Available
Story 1
Water Assessment Paid, Central
Architectural Style Ranch, Single Family
Level or Stories 1
Structure Type Concrete Block,Stucco
New Construction No
Others
Pets Allowed Yes
Senior Community No
Tax ID 21-45-23-C1-00102.076A
Ownership Single Family
Security Features Security System,Smoke Detector(s),Gated Community
Read Less Info
Want to know what your home might be worth? Contact us for a FREE valuation!

Our team is ready to help you sell your home for the highest possible price ASAP

Bought with Miloff Aubuchon Realty Group

![<!-- Google Tag Manager --> (function(w,d,s,l,i){w[l]=w[l]||[];w[l].push({'gtm.start': new Date().getTime(),event:'gtm.js'});var f=d.getElementsByTagName(s)[0], j=d.createElement(s),dl=l!='dataLayer'?'&l='+l:'';j.async=true;j.src= 'https://www.googletagmanager.com/gtm.js?id='+i+dl;f.parentNode.insertBefore(j,f); })(window,document,'script','dataLayer','GTM-KJRGCWMM'); <!-- End Google Tag Manager -->](https://cdn.chime.me/image/fs/cmsbuild/2023129/11/h200_original_5ec185b3-c033-482e-a265-0a85f59196c4-png.webp)





