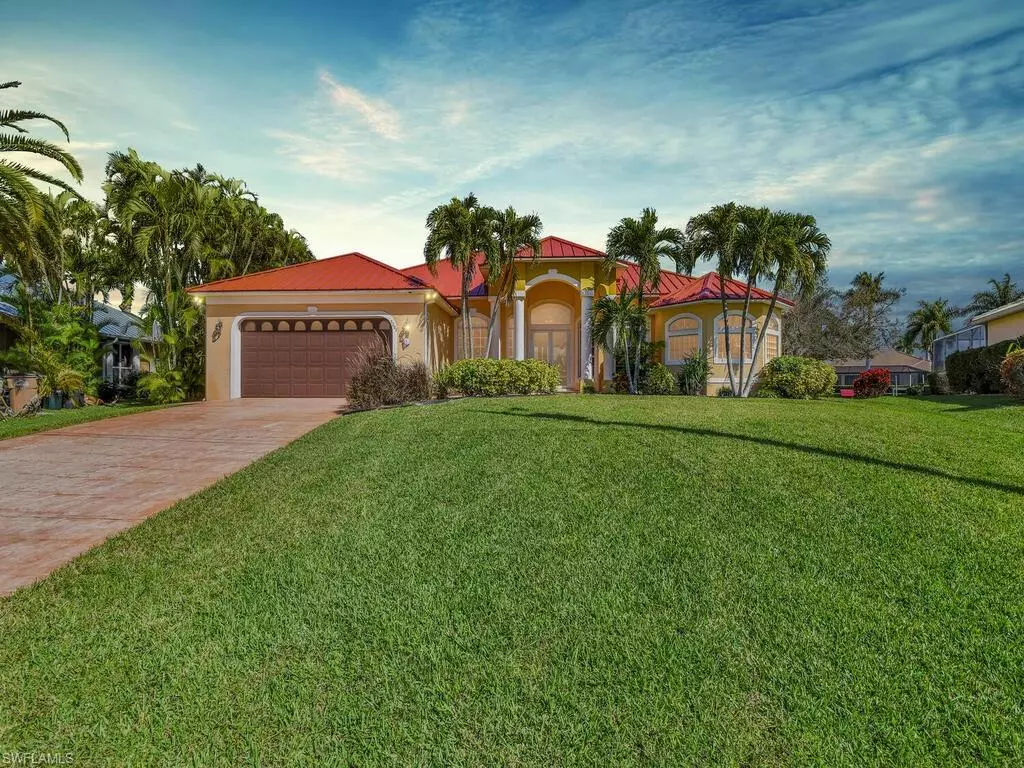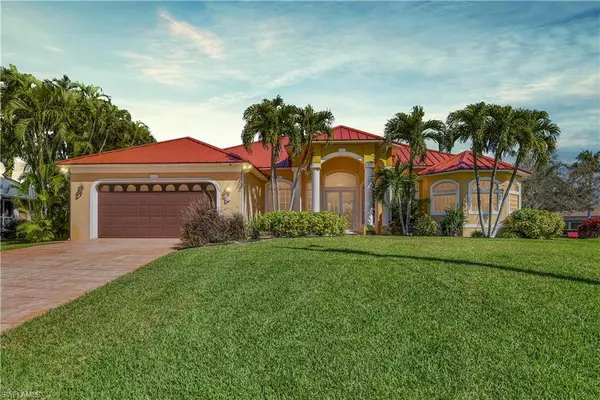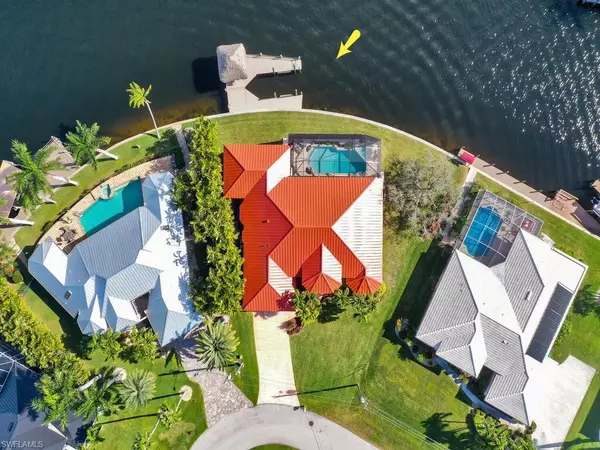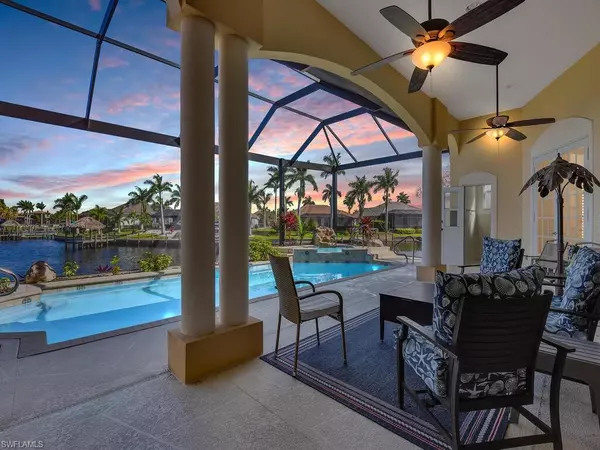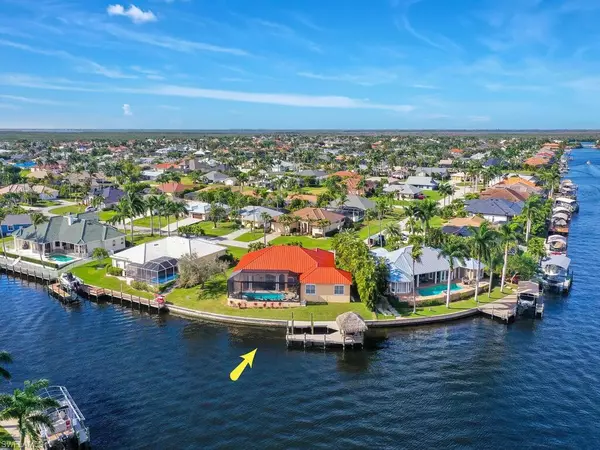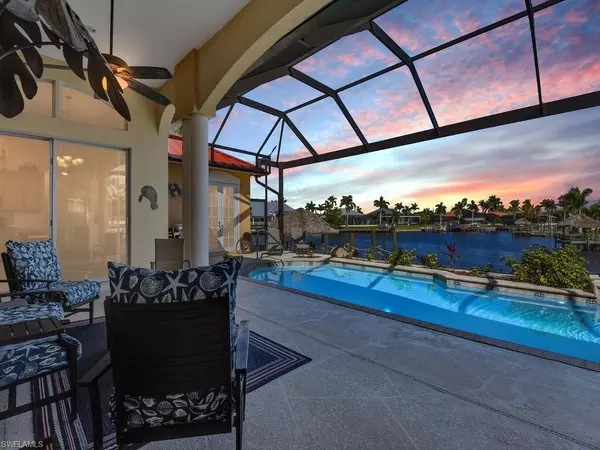$1,365,200
$1,450,000
5.8%For more information regarding the value of a property, please contact us for a free consultation.
4 Beds
4 Baths
3,127 SqFt
SOLD DATE : 04/04/2024
Key Details
Sold Price $1,365,200
Property Type Single Family Home
Sub Type Ranch,Single Family Residence
Listing Status Sold
Purchase Type For Sale
Square Footage 3,127 sqft
Price per Sqft $436
Subdivision Cape Coral
MLS Listing ID 224006831
Sold Date 04/04/24
Bedrooms 4
Full Baths 3
Half Baths 1
HOA Y/N No
Originating Board Florida Gulf Coast
Year Built 2001
Annual Tax Amount $15,423
Tax Year 2023
Lot Size 0.292 Acres
Acres 0.292
Property Description
Explore this Custom Built, Gulf Access Home located in Desirable SW Cape's Unit #69. Close To Cape Harbour, Camelot Shopping Center, Restaurants, this Fantastic Residence has Everything you've been Searching for & More! Situated on an Oversize Lot with 144' of Seawall overlooking a Spectacular Intersecting Basin! The Open Concept Design features Soaring Ceilings, 90 Degree Sliders, Impact Windows, Tile & Hardwood Floors, 4 Beds, 3.5 Baths, Formal Dining Room, Dinette Area, Den + 2.5 Car Garage! There's Plenty of room for Entire Family, over 3125 Sq Ft of Living Space! Huge Kitchen w/Custom Cabinets, Granite Counters, SS Appliances, 2 Ovens & 2 Dishwashers! The Primary Suite opens to your Beautiful Lanai & Pool Area & features a Well Appointed Bathroom w/Dual Vanities, Walk-in Shower & Sumptuous Jacuzzi Tub, Perfect for relaxing after a long day of Boating & Enjoying the Local Beaches. Recent Updates include New 24-Guage Metal Roof, New Picture Frame Pool Cage, Resurfaced Pool Interior, New Boat Dock w/Tiki Hut ideal for enjoying Evening Cocktails! Boaters will Love the Fantastic Boating Access, Located off the Eternity Canal & just a Short Boat Ride to the River. OFFERED "TURNKEY"!
Location
State FL
County Lee
Area Cape Coral
Zoning R1-W
Rooms
Bedroom Description Split Bedrooms
Dining Room Breakfast Bar, Breakfast Room, Dining - Living, Eat-in Kitchen
Kitchen Built-In Desk, Island, Pantry
Interior
Interior Features Bar, Built-In Cabinets, French Doors, Laundry Tub, Pantry, Smoke Detectors, Volume Ceiling, Walk-In Closet(s), Wheel Chair Access, Window Coverings, Zero/Corner Door Sliders
Heating Central Electric
Flooring Tile, Wood
Equipment Auto Garage Door, Central Vacuum, Cooktop - Electric, Dishwasher, Disposal, Dryer, Refrigerator/Icemaker, Security System, Self Cleaning Oven, Smoke Detector, Washer
Furnishings Turnkey
Fireplace No
Window Features Window Coverings
Appliance Electric Cooktop, Dishwasher, Disposal, Dryer, Refrigerator/Icemaker, Self Cleaning Oven, Washer
Heat Source Central Electric
Exterior
Exterior Feature Boat Dock Private, Boat Slip, Composite Dock, Dock Included, Screened Lanai/Porch, Outdoor Shower
Parking Features Attached
Garage Spaces 2.0
Pool Pool/Spa Combo, Below Ground, Concrete, Custom Upgrades, Equipment Stays, Electric Heat, Pool Bath, Screen Enclosure, See Remarks
Amenities Available None
Waterfront Description Basin,Intersecting Canal,Navigable,Seawall
View Y/N Yes
View Basin, Intersecting Canal
Roof Type Metal
Street Surface Paved
Handicap Access Wheel Chair Access, Accessible Full Bath
Porch Patio
Total Parking Spaces 2
Garage Yes
Private Pool Yes
Building
Lot Description Irregular Lot, Oversize
Building Description Concrete Block,Stucco, DSL/Cable Available
Story 1
Water Assessment Paid, Central
Architectural Style Ranch, Single Family
Level or Stories 1
Structure Type Concrete Block,Stucco
New Construction No
Schools
Elementary Schools School Choice West Zone
Middle Schools School Choice West Zone
High Schools School Choice West Zone
Others
Pets Allowed Yes
Senior Community No
Tax ID 16-45-23-C4-04603.0160
Ownership Single Family
Security Features Security System,Smoke Detector(s)
Read Less Info
Want to know what your home might be worth? Contact us for a FREE valuation!

Our team is ready to help you sell your home for the highest possible price ASAP

Bought with Royal Shell Real Estate, Inc.

![<!-- Google Tag Manager --> (function(w,d,s,l,i){w[l]=w[l]||[];w[l].push({'gtm.start': new Date().getTime(),event:'gtm.js'});var f=d.getElementsByTagName(s)[0], j=d.createElement(s),dl=l!='dataLayer'?'&l='+l:'';j.async=true;j.src= 'https://www.googletagmanager.com/gtm.js?id='+i+dl;f.parentNode.insertBefore(j,f); })(window,document,'script','dataLayer','GTM-KJRGCWMM'); <!-- End Google Tag Manager -->](https://cdn.chime.me/image/fs/cmsbuild/2023129/11/h200_original_5ec185b3-c033-482e-a265-0a85f59196c4-png.webp)
