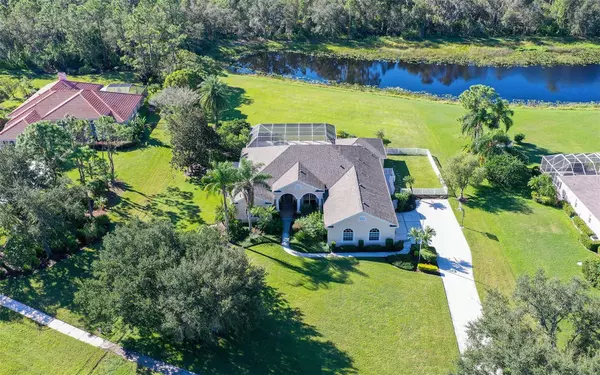$950,000
$970,000
2.1%For more information regarding the value of a property, please contact us for a free consultation.
4 Beds
3 Baths
3,372 SqFt
SOLD DATE : 04/22/2024
Key Details
Sold Price $950,000
Property Type Single Family Home
Sub Type Single Family Residence
Listing Status Sold
Purchase Type For Sale
Square Footage 3,372 sqft
Price per Sqft $281
Subdivision Panther Ridge
MLS Listing ID A4593080
Sold Date 04/22/24
Bedrooms 4
Full Baths 3
Construction Status No Contingency
HOA Fees $74/ann
HOA Y/N Yes
Originating Board Stellar MLS
Year Built 2002
Annual Tax Amount $5,310
Lot Size 1.180 Acres
Acres 1.18
Lot Dimensions 1.181 Acres
Property Description
WOW! BIG PRICE IMPROVEMENT on this gorgeous and serene lakefront estate, perfectly centered on a sprawling 1+ acre homesite in the Preserve at Panther Ridge. This exquisite south-facing residence offers the pinnacle of luxury living with 4 spacious bedrooms, a large office, and 3 beautifully appointed bathrooms (NEW ROOF). The spacious primary suite, adorned with hand-scraped engineered hardwood floors, boasts a lavish spa bathroom with a soaking tub and walk-in shower. His and her closets provide ample storage and organization.
The kitchen, a focal point of the home, boasts spaciousness and charm with sought-after white cabinets, newer stainless-steel appliances, a large center island, and a walk-in pantry. Its design allows for effortless culinary adventures while offering panoramic views of the heated pool and lake, making every meal a feast for the senses. The great room, dining room, and kitchen showcase soaring 11' volume ceilings, amplifying the sense of space and grandeur in these key areas of the residence.
Additionally, the home features a very private mother-in-law suite within, with 1 bedroom, 1 bath, sitting room, and direct access to the heated pool and spa, offering both autonomy and proximity to the main residence (Please note- this is the 4th bedroom & 3rd bathroom).
The absence of carpet throughout the home enhances ease of maintenance and modern appeal. With a neutral and fresh color palette, this home exudes a timeless elegance and a sense of calm, creating a welcoming ambiance that invites relaxation and contentment.
Outside, the property's mature lush landscaping in both the front and back creates an oasis of natural beauty. Not only does the home have the coveted south facing exposure for the pool, the home is on a lake and a heavily wooded preserve, so there is NO NEIGHBOR to the rear of the home. This kind of view and privacy is almost impossible to find anywhere, and on an acre homesite? It's a dream come true!
The three-car side-load garage is complemented by a long concrete driveway leading to an extra-large parking area, providing ample space for additional vehicles, ensuring convenience for residents and guests alike. The backyard is huge and there is a fenced in area for your four-legged family members. Updates include a new roof installed in June 2023, a new well pump, and a 2019 water purification system, ensuring modern comfort and peace of mind.
Situated within a sprawling 4500-acre community with a minimum 1 acre lot size, this property offers the perfect blend of space and intimacy. The community itself provides 15 miles of scenic hiking trails, a community tennis court, and a park equipped with basketball courts and a grand gazebo for family or community gatherings. Just minutes away, residents can indulge in golf, sports, and fine dining, creating the perfect blend of convenience and leisure. Don't miss this chance to own a slice of paradise—schedule your private tour today and embrace the tranquility and joy this home offers! Bedroom Closet Type: Walk-in Closet (Primary Bedroom).
Location
State FL
County Manatee
Community Panther Ridge
Zoning A/ST
Rooms
Other Rooms Formal Dining Room Separate, Great Room, Inside Utility
Interior
Interior Features Cathedral Ceiling(s), Ceiling Fans(s), Central Vaccum, Eat-in Kitchen, Open Floorplan, Solid Surface Counters, Solid Wood Cabinets, Vaulted Ceiling(s), Walk-In Closet(s), Window Treatments
Heating Central, Electric
Cooling Central Air
Flooring Ceramic Tile, Hardwood
Furnishings Unfurnished
Fireplace false
Appliance Dishwasher, Disposal, Microwave, Range, Refrigerator
Laundry Inside
Exterior
Exterior Feature Irrigation System, Rain Gutters, Sidewalk, Sliding Doors
Parking Features Driveway, Garage Faces Side
Garage Spaces 3.0
Fence Fenced, Vinyl
Pool Indoor, Screen Enclosure
Community Features Deed Restrictions, Park, Playground, Tennis Courts
Utilities Available BB/HS Internet Available, Cable Connected, Electricity Connected, Street Lights, Underground Utilities
Amenities Available Park, Playground, Tennis Court(s), Trail(s)
Waterfront Description Lake
View Y/N 1
View Water
Roof Type Shingle
Porch Front Porch, Screened
Attached Garage true
Garage true
Private Pool Yes
Building
Lot Description Landscaped, Sidewalk
Entry Level One
Foundation Slab
Lot Size Range 1 to less than 2
Builder Name Mark Cahill
Sewer Septic Tank
Water Well
Architectural Style Custom
Structure Type Block,Stucco
New Construction false
Construction Status No Contingency
Others
Pets Allowed Breed Restrictions, Cats OK, Dogs OK
Senior Community No
Ownership Fee Simple
Monthly Total Fees $74
Membership Fee Required Required
Special Listing Condition None
Read Less Info
Want to know what your home might be worth? Contact us for a FREE valuation!

Our team is ready to help you sell your home for the highest possible price ASAP

© 2025 My Florida Regional MLS DBA Stellar MLS. All Rights Reserved.
Bought with BRIGHT REALTY
![<!-- Google Tag Manager --> (function(w,d,s,l,i){w[l]=w[l]||[];w[l].push({'gtm.start': new Date().getTime(),event:'gtm.js'});var f=d.getElementsByTagName(s)[0], j=d.createElement(s),dl=l!='dataLayer'?'&l='+l:'';j.async=true;j.src= 'https://www.googletagmanager.com/gtm.js?id='+i+dl;f.parentNode.insertBefore(j,f); })(window,document,'script','dataLayer','GTM-KJRGCWMM'); <!-- End Google Tag Manager -->](https://cdn.chime.me/image/fs/cmsbuild/2023129/11/h200_original_5ec185b3-c033-482e-a265-0a85f59196c4-png.webp)





