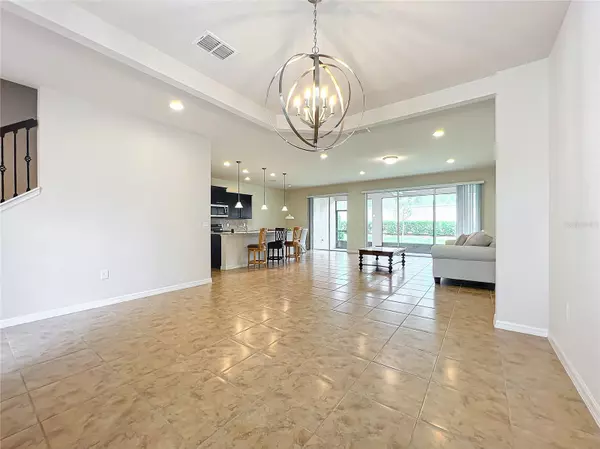$335,000
$355,000
5.6%For more information regarding the value of a property, please contact us for a free consultation.
3 Beds
3 Baths
2,010 SqFt
SOLD DATE : 04/30/2024
Key Details
Sold Price $335,000
Property Type Townhouse
Sub Type Townhouse
Listing Status Sold
Purchase Type For Sale
Square Footage 2,010 sqft
Price per Sqft $166
Subdivision Veranda/Bella Trae
MLS Listing ID O6183876
Sold Date 04/30/24
Bedrooms 3
Full Baths 2
Half Baths 1
HOA Fees $371/mo
HOA Y/N Yes
Originating Board Stellar MLS
Year Built 2017
Annual Tax Amount $4,313
Lot Size 3,049 Sqft
Acres 0.07
Property Description
*** Price Drop *** Welcome to your dream Florida retreat at 1459 El Conte Drive, Davenport - a stylish and spacious 3-bedroom, 2.5-bathroom townhome, perfectly designed for snowbirds, remote workers, or anyone seeking the quintessential Central Florida lifestyle near Disney! Nestled in the tranquil Veranda at Bella Trae community, this 2017-built townhouse blends modern comfort with elegant living. With a total heated area of 2,010 sqft (187 sqm), it offers an open and airy atmosphere accentuated by high ceilings and an open floor plan. The main living area seamlessly integrates the kitchen, dining, and living spaces, creating an ideal environment for both relaxation and entertainment. The kitchen is a culinary dream with granite countertops, lovely cabinets, a pantry closet, under-mount sink, and both recessed and pendant lighting. It also features a large breakfast bar, perfect for quick meals or social cooking. Upstairs, the master bedroom is a haven of peace with a large walk-in closet. The en-suite bathroom boasts dual sinks, ample counter space with granite counters, and a luxurious shower. The additional bedrooms are generously sized, offering flexibility for use as guest rooms, a home office, or a game room. Located in a gated community with a low maintenance fee CDD, this property promises a lifestyle of ease and convenience. Community amenities include a fitness center and a communal pool, perfect for staying active and social. The HOA fee of $631 per month covers these facilities along with maintenance grounds and pool maintenance, trash, reserves for roof replacement and exterior painting and much, much more. Beyond the community, you're minutes away from shopping, dining, major highways, and recreational activities. The property is in Flood Zone X, ensuring peace of mind from flood risks. Other notable features include a 2-car attached garage, central air conditioning, public utilities, and ceramic tile flooring in common areas. The exterior, finished in stucco with a tile roof, includes an irrigation system and sliding doors leading to screened lanai. At an attractive price, this townhome presents an outstanding opportunity for those desiring a serene yet connected life in Central Florida. Whether you're escaping the cold, seeking a remote work paradise, or palm-tree living, 1459 El Conte Drive offers the perfect blend of luxury, convenience, and Central Florida charm. Schedule your showing today and step into your new lifestyle!
Location
State FL
County Osceola
Community Veranda/Bella Trae
Zoning R
Rooms
Other Rooms Great Room, Inside Utility
Interior
Interior Features In Wall Pest System, Kitchen/Family Room Combo, Living Room/Dining Room Combo, Open Floorplan, PrimaryBedroom Upstairs, Solid Surface Counters, Thermostat, Walk-In Closet(s), Window Treatments
Heating Central
Cooling Central Air
Flooring Carpet, Ceramic Tile
Fireplace false
Appliance Dishwasher, Disposal, Dryer, Electric Water Heater, Microwave, Range, Refrigerator, Washer
Laundry Electric Dryer Hookup, Gas Dryer Hookup, Inside, Laundry Closet, Washer Hookup
Exterior
Exterior Feature Irrigation System, Sidewalk, Sliding Doors
Parking Features Driveway, Garage Door Opener, Ground Level, Guest, Off Street
Garage Spaces 2.0
Community Features Association Recreation - Owned, Clubhouse, Community Mailbox, Deed Restrictions, Fitness Center, Gated Community - Guard, Golf Carts OK, Irrigation-Reclaimed Water, No Truck/RV/Motorcycle Parking, Pool, Sidewalks, Special Community Restrictions, Tennis Courts
Utilities Available Public
Amenities Available Cable TV, Clubhouse, Fence Restrictions, Fitness Center, Gated, Lobby Key Required, Maintenance, Pickleball Court(s), Pool, Recreation Facilities, Security, Spa/Hot Tub
Roof Type Tile
Porch Covered, Enclosed, Rear Porch, Screened
Attached Garage true
Garage true
Private Pool No
Building
Lot Description In County, Landscaped, Sidewalk, Paved
Story 2
Entry Level Two
Foundation Slab
Lot Size Range 0 to less than 1/4
Builder Name Del Webb
Sewer Public Sewer
Water Public
Architectural Style Mediterranean
Structure Type Stucco
New Construction false
Others
Pets Allowed Breed Restrictions
HOA Fee Include Guard - 24 Hour,Cable TV,Common Area Taxes,Pool,Escrow Reserves Fund,Insurance,Internet,Maintenance Structure,Maintenance Grounds,Management,Pest Control,Recreational Facilities,Security,Trash
Senior Community No
Ownership Fee Simple
Monthly Total Fees $632
Acceptable Financing Cash, Conventional, FHA, VA Loan
Membership Fee Required Required
Listing Terms Cash, Conventional, FHA, VA Loan
Special Listing Condition None
Read Less Info
Want to know what your home might be worth? Contact us for a FREE valuation!

Our team is ready to help you sell your home for the highest possible price ASAP

© 2025 My Florida Regional MLS DBA Stellar MLS. All Rights Reserved.
Bought with BETTER HOMES & GARDENS FINE LIVING
![<!-- Google Tag Manager --> (function(w,d,s,l,i){w[l]=w[l]||[];w[l].push({'gtm.start': new Date().getTime(),event:'gtm.js'});var f=d.getElementsByTagName(s)[0], j=d.createElement(s),dl=l!='dataLayer'?'&l='+l:'';j.async=true;j.src= 'https://www.googletagmanager.com/gtm.js?id='+i+dl;f.parentNode.insertBefore(j,f); })(window,document,'script','dataLayer','GTM-KJRGCWMM'); <!-- End Google Tag Manager -->](https://cdn.chime.me/image/fs/cmsbuild/2023129/11/h200_original_5ec185b3-c033-482e-a265-0a85f59196c4-png.webp)





