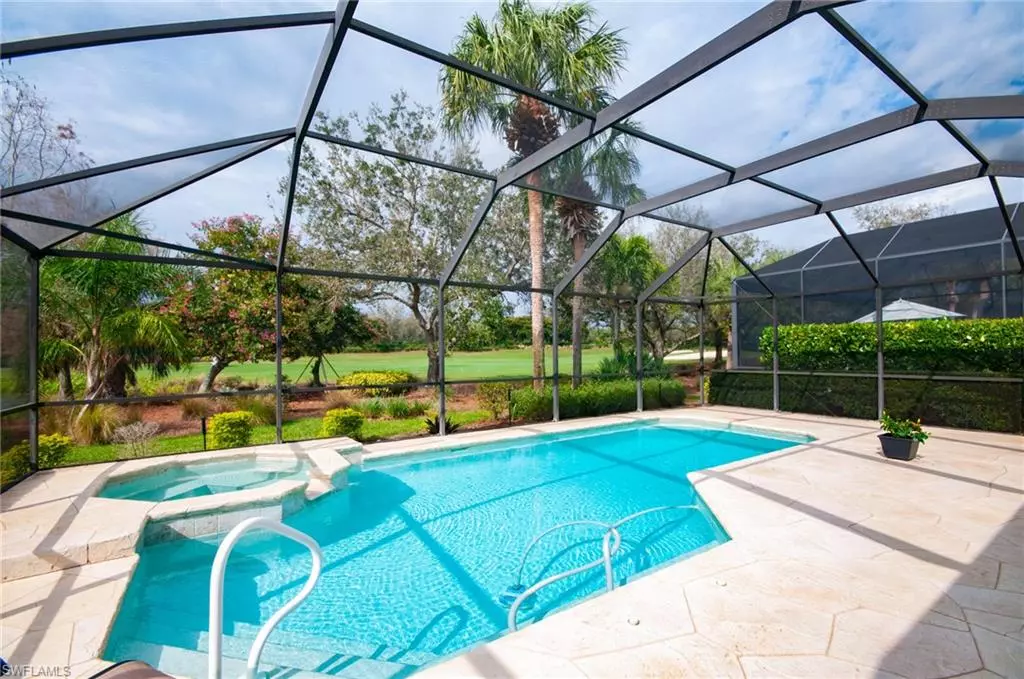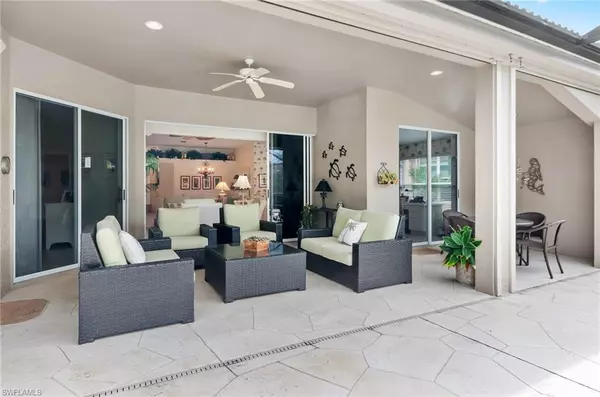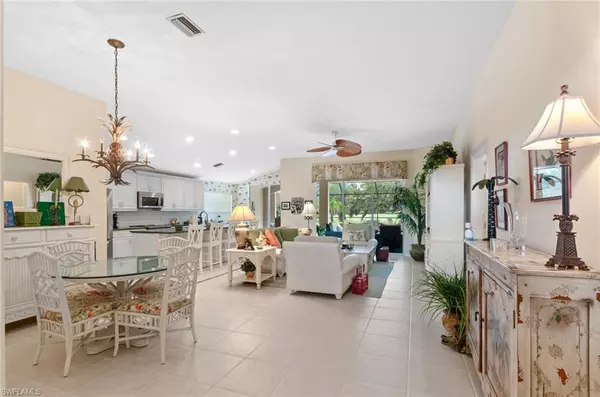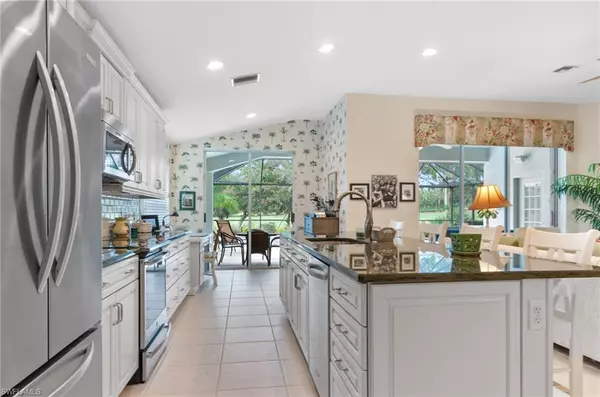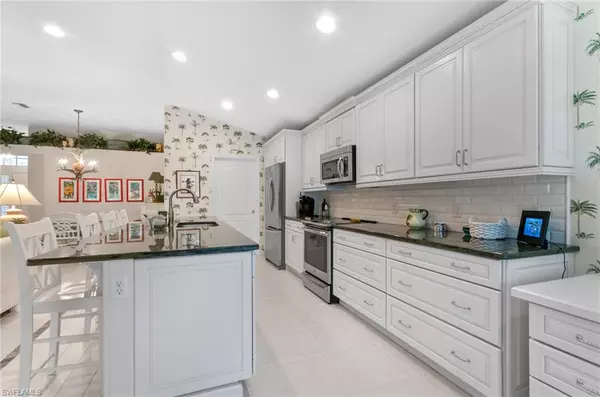$875,000
$899,000
2.7%For more information regarding the value of a property, please contact us for a free consultation.
3 Beds
2 Baths
1,745 SqFt
SOLD DATE : 04/30/2024
Key Details
Sold Price $875,000
Property Type Single Family Home
Sub Type Single Family Residence
Listing Status Sold
Purchase Type For Sale
Square Footage 1,745 sqft
Price per Sqft $501
Subdivision Foxtail Creek
MLS Listing ID 224005079
Sold Date 04/30/24
Bedrooms 3
Full Baths 2
HOA Fees $202/qua
HOA Y/N Yes
Originating Board Bonita Springs
Year Built 2002
Annual Tax Amount $5,964
Tax Year 2022
Lot Size 6,490 Sqft
Acres 0.149
Property Description
Tucked away in the highly sought after Foxtail Creek neighborhood of Copperleaf at the Brooks, this Cypress model is sure to impress. The 3 bedroom, 2 bathroom home is designed for contemporary living, featuring an extended lanai and a custom remodel that opens up the space for a warm, welcoming feel. Step inside to discover this ideal Southwest Florida home, boasting a 2020-new AC system and a recently resurfaced pool with a delightful spa. Enjoy the peaceful western view of the golf course – a perfect spot for relaxation and entertaining. This home comes complete with a 2018-new roof, an impact-resistant garage door, and electric shutters for your convenience. The primary bedroom offers a serene atmosphere, beautifully remodeled bathroom with dual sinks, and shower, while the guest suites offer comfort and privacy for all. Copperleaf offers a wealth of amenities: bundled golf, clubhouse, fitness center, resort-style pool, tennis courts & more. And with its convenient location, you will be just minutes away from world-class shopping, dining, & entertainment.
Location
State FL
County Lee
Area Es04 - The Brooks
Zoning MPD
Direction Go straight past the gate & clubhouse. Turn right into Foxtail Creek. Home is located on the right hand side
Rooms
Primary Bedroom Level Master BR Ground
Master Bedroom Master BR Ground
Dining Room Breakfast Bar, Breakfast Room, Dining - Living
Interior
Interior Features Split Bedrooms, Great Room, Guest Bath, Guest Room, Built-In Cabinets, Wired for Data, Exclusions, Entrance Foyer, Multi Phone Lines, Pantry, Volume Ceiling, Walk-In Closet(s)
Heating Central Electric
Cooling Ceiling Fan(s), Central Electric
Flooring Carpet, Tile
Window Features Double Hung,Picture,Sliding,Shutters Electric
Appliance Electric Cooktop, Dishwasher, Dryer, Microwave, Range, Refrigerator, Refrigerator/Freezer, Refrigerator/Icemaker, Washer
Laundry Inside
Exterior
Exterior Feature Sprinkler Auto
Garage Spaces 2.0
Pool In Ground, Concrete, Equipment Stays, Electric Heat, Screen Enclosure
Community Features Golf Bundled, Beach Club Available, Bike And Jog Path, Bocce Court, Business Center, Clubhouse, Pool, Community Room, Community Spa/Hot tub, Fitness Center, Fitness Center Attended, Golf, Internet Access, Library, Private Beach Pavilion, Private Membership, Putting Green, Restaurant, See Remarks, Shuffleboard, Sidewalks, Street Lights, Tennis Court(s), Gated, Golf Course, Tennis
Utilities Available Underground Utilities, Cable Available
Waterfront Description None
View Y/N Yes
View Golf Course, Landscaped Area
Roof Type Tile
Street Surface Paved
Porch Open Porch/Lanai, Screened Lanai/Porch, Patio
Garage Yes
Private Pool Yes
Building
Lot Description On Golf Course, Regular
Faces Go straight past the gate & clubhouse. Turn right into Foxtail Creek. Home is located on the right hand side
Story 1
Sewer Central
Water Central
Level or Stories 1 Story/Ranch
Structure Type Concrete Block,Stucco
New Construction No
Schools
Elementary Schools School Choice
Middle Schools School Choice
High Schools School Choice
Others
HOA Fee Include Cable TV,Golf Course,Insurance,Internet,Maintenance Grounds,Legal/Accounting,Manager,Pest Control Exterior,Rec Facilities,Repairs,Reserve,Security,Street Lights,Street Maintenance
Tax ID 11-47-25-E1-24000.0120
Ownership Single Family
Security Features Smoke Detector(s),Smoke Detectors
Acceptable Financing Buyer Finance/Cash
Listing Terms Buyer Finance/Cash
Read Less Info
Want to know what your home might be worth? Contact us for a FREE valuation!

Our team is ready to help you sell your home for the highest possible price ASAP
Bought with Downing-Frye Realty Inc
![<!-- Google Tag Manager --> (function(w,d,s,l,i){w[l]=w[l]||[];w[l].push({'gtm.start': new Date().getTime(),event:'gtm.js'});var f=d.getElementsByTagName(s)[0], j=d.createElement(s),dl=l!='dataLayer'?'&l='+l:'';j.async=true;j.src= 'https://www.googletagmanager.com/gtm.js?id='+i+dl;f.parentNode.insertBefore(j,f); })(window,document,'script','dataLayer','GTM-KJRGCWMM'); <!-- End Google Tag Manager -->](https://cdn.chime.me/image/fs/cmsbuild/2023129/11/h200_original_5ec185b3-c033-482e-a265-0a85f59196c4-png.webp)
