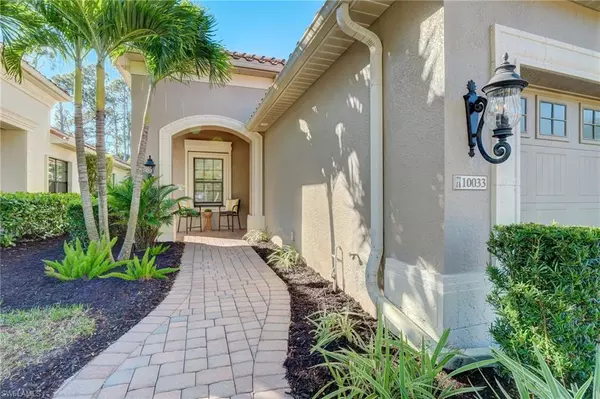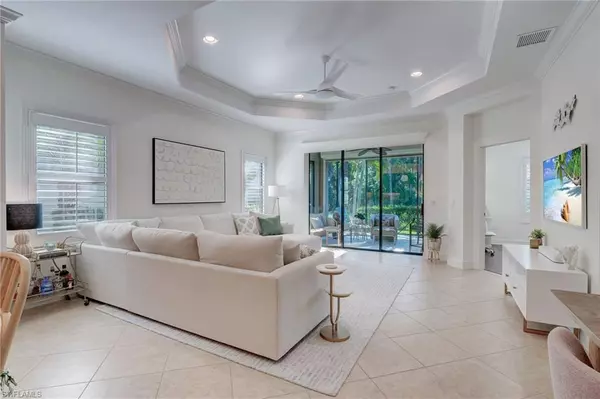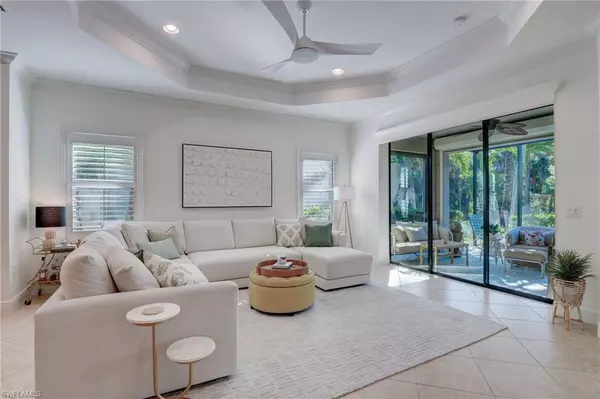$477,000
$495,000
3.6%For more information regarding the value of a property, please contact us for a free consultation.
2 Beds
2 Baths
1,525 SqFt
SOLD DATE : 05/01/2024
Key Details
Sold Price $477,000
Property Type Single Family Home
Sub Type Single Family Residence
Listing Status Sold
Purchase Type For Sale
Square Footage 1,525 sqft
Price per Sqft $312
Subdivision Villa Palmeras
MLS Listing ID 224010784
Sold Date 05/01/24
Bedrooms 2
Full Baths 2
HOA Fees $309/qua
HOA Y/N Yes
Originating Board Naples
Year Built 2014
Annual Tax Amount $4,314
Tax Year 2022
Lot Size 4,225 Sqft
Acres 0.097
Property Description
Spacious, well appointed twin villa located in the heart of Estero. This meticulously maintained home features 2 bedrooms, plus a den, two full baths, oversize two car garage and extended lanai the overlooks the preserve. The large, open kitchen boasts a center island, stainless appliances, granite counters, wood cabinets and gas stove. Upgrades include crown molding, plantation shutters, custom closets, electric hurricane shutters, exterior gutters, updated light fixtures and fans. Villa Palmeras amenities include a gated entrance, natural gas, community pool with covered cabanas, spa, BBQ area and a 300 foot elevated boardwalk that crosses through the preserve. This community is less than a mile from shopping, entertainment, dining and parks. Conveniently close to I-75, Villa Palmeras is a short distance from Naples, Fort Myers and the areas many beautiful beaches as well as RSW, Coconut Point, Gulf Coast Town Center, Miromar Outlet Mall, Florida Gulf Coast University and many other attractions of SWFL.
Location
State FL
County Lee
Area Es02 - Estero
Zoning RPD
Rooms
Dining Room Breakfast Bar, Dining - Family
Kitchen Kitchen Island
Interior
Interior Features Split Bedrooms, Den - Study, Guest Bath, Guest Room, Built-In Cabinets, Wired for Data, Closet Cabinets, Coffered Ceiling(s), Entrance Foyer, Tray Ceiling(s)
Heating Central Electric
Cooling Central Electric
Flooring Laminate, Tile
Window Features Single Hung,Shutters Electric,Window Coverings
Appliance Dishwasher, Disposal, Dryer, Microwave, Range, Refrigerator/Icemaker, Washer
Laundry Inside
Exterior
Exterior Feature Sprinkler Auto
Garage Spaces 2.0
Community Features BBQ - Picnic, Cabana, Pool, Community Spa/Hot tub, Internet Access, Street Lights, Gated
Utilities Available Underground Utilities, Natural Gas Connected, Cable Available, Natural Gas Available
Waterfront Description None
View Y/N Yes
View Landscaped Area, Trees/Woods
Roof Type Tile
Porch Screened Lanai/Porch
Garage Yes
Private Pool No
Building
Lot Description Regular
Story 1
Sewer Central
Water Central
Level or Stories 1 Story/Ranch
Structure Type Concrete Block,Stucco
New Construction No
Others
HOA Fee Include Irrigation Water,Maintenance Grounds,Legal/Accounting,Pest Control Exterior,Security,Street Lights
Tax ID 35-46-25-E4-36000.0300
Ownership Single Family
Security Features Smoke Detector(s),Smoke Detectors
Acceptable Financing Buyer Finance/Cash
Listing Terms Buyer Finance/Cash
Read Less Info
Want to know what your home might be worth? Contact us for a FREE valuation!

Our team is ready to help you sell your home for the highest possible price ASAP
Bought with Local Real Estate LLC
![<!-- Google Tag Manager --> (function(w,d,s,l,i){w[l]=w[l]||[];w[l].push({'gtm.start': new Date().getTime(),event:'gtm.js'});var f=d.getElementsByTagName(s)[0], j=d.createElement(s),dl=l!='dataLayer'?'&l='+l:'';j.async=true;j.src= 'https://www.googletagmanager.com/gtm.js?id='+i+dl;f.parentNode.insertBefore(j,f); })(window,document,'script','dataLayer','GTM-KJRGCWMM'); <!-- End Google Tag Manager -->](https://cdn.chime.me/image/fs/cmsbuild/2023129/11/h200_original_5ec185b3-c033-482e-a265-0a85f59196c4-png.webp)





