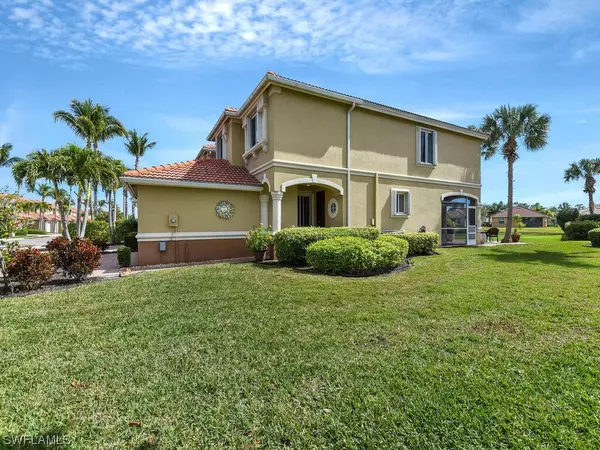$330,000
$330,000
For more information regarding the value of a property, please contact us for a free consultation.
3 Beds
3 Baths
1,977 SqFt
SOLD DATE : 06/03/2024
Key Details
Sold Price $330,000
Property Type Townhouse
Sub Type Townhouse
Listing Status Sold
Purchase Type For Sale
Square Footage 1,977 sqft
Price per Sqft $166
Subdivision Bella Vida
MLS Listing ID 224016300
Sold Date 06/03/24
Style Two Story,Split-Level
Bedrooms 3
Full Baths 2
Half Baths 1
Construction Status Resale
HOA Fees $419/mo
HOA Y/N Yes
Year Built 2007
Annual Tax Amount $5,589
Tax Year 2023
Lot Size 5,445 Sqft
Acres 0.125
Lot Dimensions Appraiser
Property Description
Welcome to your dream townhome in the prestigious gated community of Bella Vida! This stunning 3-bedroom, 2-full bath, 1-half bath residence is a perfect blend of elegance and functionality. As you step into the foyer, you'll immediately appreciate the meticulous attention to detail. The kitchen is a chef's delight, boasting modern appliances, ample counter space, and a convenient layout. The family room is a cozy retreat, offering a warm and inviting ambiance for relaxation or entertainment. Upstairs, discover the spacious bedrooms, each providing a tranquil haven for rest and relaxation. The master suite is a luxurious retreat with a private en-suite bath. In addition to the loft area which adds flexibility to the floor plan, providing a bonus space that can be used as a home office, play area, or additional seating space. Step outside to the screened-in lanai and extra large porch, where you'll be greeted by breathtaking lake views. This townhome truly offers the best of both worlds – the security and privacy of a gated community and the beauty of a lakefront setting.
Location
State FL
County Lee
Community Bella Vida
Area Cc32 - Cape Coral Unit 84-88
Rooms
Bedroom Description 3.0
Interior
Interior Features Breakfast Bar, Bathtub, Tray Ceiling(s), Dual Sinks, Entrance Foyer, Eat-in Kitchen, Family/ Dining Room, High Ceilings, Living/ Dining Room, Pantry, Separate Shower, Cable T V, Upper Level Primary, Bar, High Speed Internet, Loft, Split Bedrooms
Heating Central, Electric
Cooling Central Air, Electric
Flooring Tile, Vinyl
Furnishings Unfurnished
Fireplace No
Window Features Single Hung,Shutters
Appliance Double Oven, Dryer, Dishwasher, Electric Cooktop, Freezer, Disposal, Refrigerator, Self Cleaning Oven, Washer
Exterior
Exterior Feature Courtyard, Fruit Trees, Sprinkler/ Irrigation, Patio, Water Feature
Parking Features Attached, Deeded, Garage, Guest, Electric Vehicle Charging Station(s), Garage Door Opener
Garage Spaces 2.0
Garage Description 2.0
Community Features Gated, Street Lights
Utilities Available Cable Available
Amenities Available Billiard Room, Business Center, Clubhouse, Fitness Center, Hobby Room, Barbecue, Picnic Area, Playground, Pool, Sauna, Spa/Hot Tub, Sidewalks, Tennis Court(s), Trail(s)
Waterfront Description Bay Access, Basin, Lake
View Y/N Yes
Water Access Desc Assessment Paid
View Bay, Lake
Roof Type Tile
Porch Lanai, Open, Patio, Porch, Screened
Garage Yes
Private Pool No
Building
Lot Description Cul- De- Sac, Pond, Sprinklers Automatic
Faces East
Story 2
Entry Level Two,Multi/Split
Sewer Assessment Paid
Water Assessment Paid
Architectural Style Two Story, Split-Level
Level or Stories Two, Multi/Split
Structure Type Block,Concrete,Stucco
Construction Status Resale
Schools
Elementary Schools School Choice
Middle Schools School Choice
High Schools School Choice
Others
Pets Allowed Call, Conditional
HOA Fee Include Cable TV,Insurance,Internet,Irrigation Water,Maintenance Grounds,Pest Control,Road Maintenance,Trash
Senior Community No
Tax ID 21-43-24-C1-00116.0800
Ownership Single Family
Security Features Security Gate,Gated Community,Smoke Detector(s)
Acceptable Financing All Financing Considered, Cash, FHA, VA Loan
Listing Terms All Financing Considered, Cash, FHA, VA Loan
Financing Conventional
Pets Allowed Call, Conditional
Read Less Info
Want to know what your home might be worth? Contact us for a FREE valuation!

Our team is ready to help you sell your home for the highest possible price ASAP
Bought with Champion Realty Services LLC
![<!-- Google Tag Manager --> (function(w,d,s,l,i){w[l]=w[l]||[];w[l].push({'gtm.start': new Date().getTime(),event:'gtm.js'});var f=d.getElementsByTagName(s)[0], j=d.createElement(s),dl=l!='dataLayer'?'&l='+l:'';j.async=true;j.src= 'https://www.googletagmanager.com/gtm.js?id='+i+dl;f.parentNode.insertBefore(j,f); })(window,document,'script','dataLayer','GTM-KJRGCWMM'); <!-- End Google Tag Manager -->](https://cdn.chime.me/image/fs/cmsbuild/2023129/11/h200_original_5ec185b3-c033-482e-a265-0a85f59196c4-png.webp)





