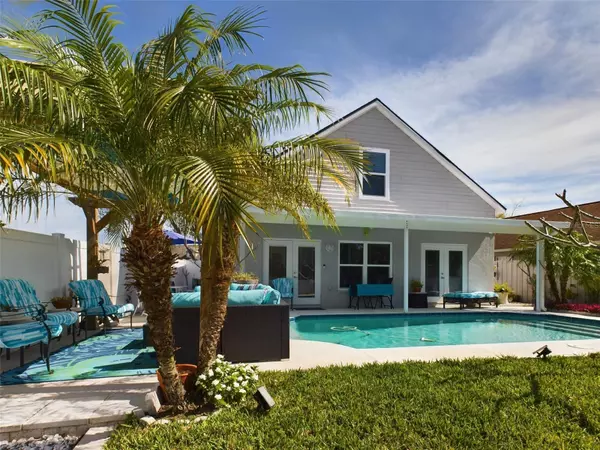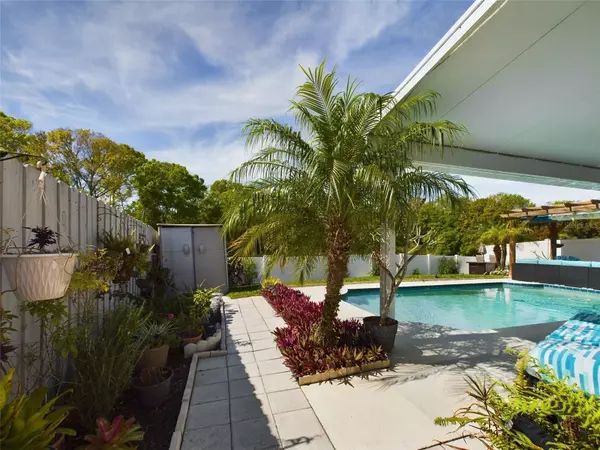$399,000
$399,000
For more information regarding the value of a property, please contact us for a free consultation.
4 Beds
2 Baths
1,426 SqFt
SOLD DATE : 06/04/2024
Key Details
Sold Price $399,000
Property Type Single Family Home
Sub Type Single Family Residence
Listing Status Sold
Purchase Type For Sale
Square Footage 1,426 sqft
Price per Sqft $279
Subdivision Bloomingdale Ridge
MLS Listing ID U8238036
Sold Date 06/04/24
Bedrooms 4
Full Baths 2
Construction Status Financing,Inspections
HOA Fees $36/qua
HOA Y/N Yes
Originating Board Stellar MLS
Year Built 2001
Annual Tax Amount $2,041
Lot Size 4,356 Sqft
Acres 0.1
Property Description
Welcome to this delightful 4-bedroom, 2-bathroom Cape Cod-style home in the highly coveted Bloomingdale Ridge Community. Nestled on a spacious corner lot with pond views, this charming abode offers 1,426 sqft of living space and a garage.
The main level features the primary bedroom with an ensuite bathroom and walk-in closet, seamlessly flowing out to a lanai and pool overlooking the serene pond. The meticulously planned landscape has been well maintained.
The first floor presents open living and dining areas alongside a cozy yet efficient kitchen. Upstairs, discover three more generously sized bedrooms and a full bathroom.
Relish warm summer evenings and the sight of Florida birds from the inviting front porch. This home offers the complete package in a neighborhood you'll adore.
Conveniently located minutes away from Brandon, the 301/75/Selmon highways, and the popular Winthrop Town Center and Charter School, this property is move-in ready!
Key features include:
New Roof (2022)
Newly Painted Interior and Exterior (2022)
New Pergola (2020)
New Fence (2022)
New Sod (2022)
Newer Gas Water Heater (2018)
New Hurricane Impact Windows & Front Door (2023)
Pool Salt System (2023)
Don't miss out on the opportunity to make this charming house your home!
Location
State FL
County Hillsborough
Community Bloomingdale Ridge
Zoning PD
Interior
Interior Features Ceiling Fans(s), Primary Bedroom Main Floor, Solid Surface Counters, Split Bedroom, Thermostat
Heating Central
Cooling Central Air
Flooring Carpet, Ceramic Tile, Laminate
Furnishings Unfurnished
Fireplace false
Appliance Dishwasher, Dryer, Gas Water Heater, Microwave, Range, Refrigerator, Washer
Laundry In Garage
Exterior
Exterior Feature Private Mailbox, Sidewalk
Parking Features Driveway
Garage Spaces 1.0
Fence Vinyl
Pool In Ground
Utilities Available Cable Connected, Electricity Connected, Natural Gas Connected, Phone Available, Public, Street Lights, Water Connected
Waterfront Description Pond
View Y/N 1
Water Access 1
Water Access Desc Pond
Roof Type Shingle
Attached Garage true
Garage true
Private Pool Yes
Building
Entry Level Two
Foundation Slab
Lot Size Range 0 to less than 1/4
Sewer Public Sewer
Water Public
Structure Type Block,Wood Frame
New Construction false
Construction Status Financing,Inspections
Schools
Elementary Schools Symmes-Hb
Middle Schools Giunta Middle-Hb
High Schools Spoto High-Hb
Others
Pets Allowed Yes
Senior Community No
Ownership Fee Simple
Monthly Total Fees $36
Acceptable Financing Cash, Conventional, FHA, VA Loan
Membership Fee Required Required
Listing Terms Cash, Conventional, FHA, VA Loan
Special Listing Condition None
Read Less Info
Want to know what your home might be worth? Contact us for a FREE valuation!

Our team is ready to help you sell your home for the highest possible price ASAP

© 2025 My Florida Regional MLS DBA Stellar MLS. All Rights Reserved.
Bought with CASA FRESCA REALTY
![<!-- Google Tag Manager --> (function(w,d,s,l,i){w[l]=w[l]||[];w[l].push({'gtm.start': new Date().getTime(),event:'gtm.js'});var f=d.getElementsByTagName(s)[0], j=d.createElement(s),dl=l!='dataLayer'?'&l='+l:'';j.async=true;j.src= 'https://www.googletagmanager.com/gtm.js?id='+i+dl;f.parentNode.insertBefore(j,f); })(window,document,'script','dataLayer','GTM-KJRGCWMM'); <!-- End Google Tag Manager -->](https://cdn.chime.me/image/fs/cmsbuild/2023129/11/h200_original_5ec185b3-c033-482e-a265-0a85f59196c4-png.webp)





