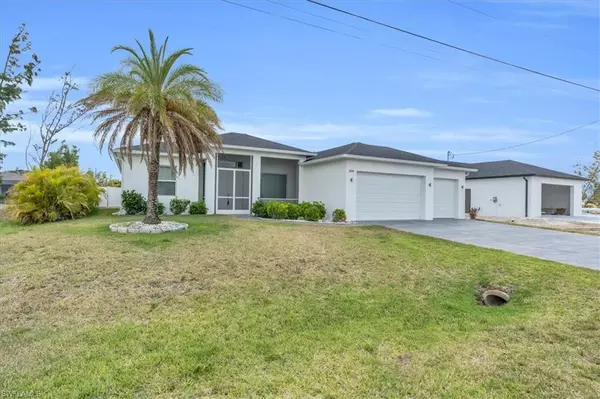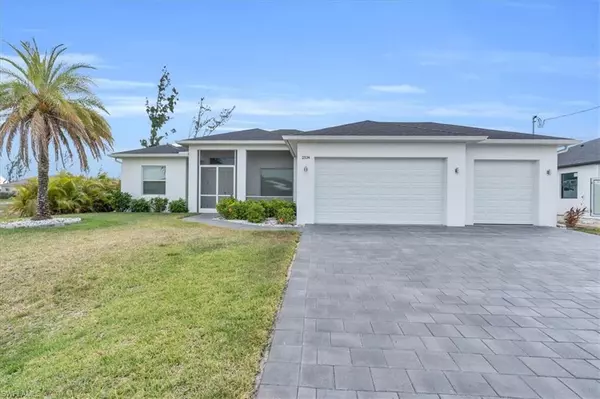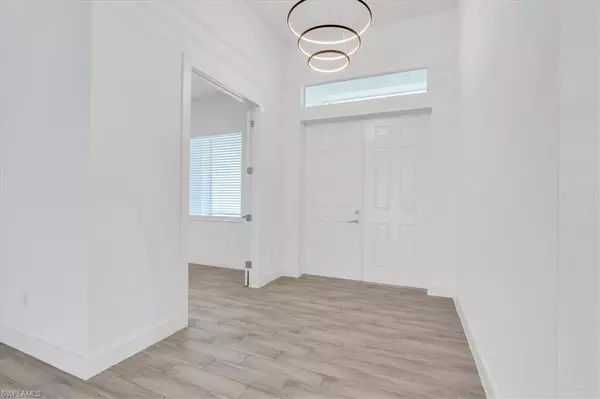$611,500
$599,900
1.9%For more information regarding the value of a property, please contact us for a free consultation.
4 Beds
3 Baths
2,251 SqFt
SOLD DATE : 06/04/2024
Key Details
Sold Price $611,500
Property Type Single Family Home
Sub Type Single Family Residence
Listing Status Sold
Purchase Type For Sale
Square Footage 2,251 sqft
Price per Sqft $271
Subdivision Cape Coral
MLS Listing ID 224023588
Sold Date 06/04/24
Style Contemporary
Bedrooms 4
Full Baths 3
Originating Board Bonita Springs
Year Built 2019
Annual Tax Amount $9,284
Tax Year 2023
Lot Size 10,628 Sqft
Acres 0.244
Property Description
NOT IN A FLOOD ZONE! ALL ASSESSMENTS PAID!! Spectacular home built by Avantgarde: The Building Group powered by Manatee Construction. The smartest floor plan and design I've seen in Cape Coral! Lounge by the pool while the kiddos, fish in the canal or kayak around basking in the sun which is sure to put a smile on everyones faces. Plenty of space for everything as this home features four bedrooms, three bathrooms a den and the 4th bedroom is an in-law suite with its own entrance. The possibilities are endless with this feature. Since Cape Coral has strict rules on what can be in your driveway the builder made the third car garage a complete pull-thru allowing extra space to park a trailer, a boat, jet-ski's, a work vehicle, absolutely anything you'd like without getting into trouble. Genius! 10' beam home with 8' doors throughout making this home look and feel incredibly open and spacious. Pavers in driveway, pull thru, around pool and more. Fully fenced in back yard, mature landscaping for privacy. Epoxy flooring in garage. Brand NEW A/C March 2024 with warranty
Location
State FL
County Lee
Area Cc23 - Cape Coral Unit 28, 29, 45, 62, 63, 66, 68
Zoning R1-W
Direction GPS
Rooms
Dining Room Dining - Living
Interior
Interior Features Split Bedrooms, Den - Study, Other
Heating Central Electric
Cooling Ceiling Fan(s), Central Electric
Flooring Tile
Window Features Single Hung,Shutters - Manual
Appliance Electric Cooktop, Dishwasher, Dryer, Microwave, Refrigerator, Washer
Laundry Inside
Exterior
Exterior Feature Built-In Wood Fire Pit
Garage Spaces 3.0
Fence Fenced
Pool In Ground
Community Features None, Non-Gated
Utilities Available Cable Available
Waterfront Description Canal Front
View Y/N No
View Canal
Roof Type Shingle
Street Surface Paved
Garage Yes
Private Pool Yes
Building
Lot Description Regular
Faces GPS
Story 1
Sewer Assessment Paid
Water Assessment Paid
Architectural Style Contemporary
Level or Stories 1 Story/Ranch
Structure Type Concrete Block,Stucco
New Construction No
Others
HOA Fee Include None
Tax ID 35-44-23-C1-01877.0380
Ownership Single Family
Acceptable Financing Buyer Finance/Cash
Listing Terms Buyer Finance/Cash
Read Less Info
Want to know what your home might be worth? Contact us for a FREE valuation!

Our team is ready to help you sell your home for the highest possible price ASAP
Bought with EXP Realty, LLC
![<!-- Google Tag Manager --> (function(w,d,s,l,i){w[l]=w[l]||[];w[l].push({'gtm.start': new Date().getTime(),event:'gtm.js'});var f=d.getElementsByTagName(s)[0], j=d.createElement(s),dl=l!='dataLayer'?'&l='+l:'';j.async=true;j.src= 'https://www.googletagmanager.com/gtm.js?id='+i+dl;f.parentNode.insertBefore(j,f); })(window,document,'script','dataLayer','GTM-KJRGCWMM'); <!-- End Google Tag Manager -->](https://cdn.chime.me/image/fs/cmsbuild/2023129/11/h200_original_5ec185b3-c033-482e-a265-0a85f59196c4-png.webp)





