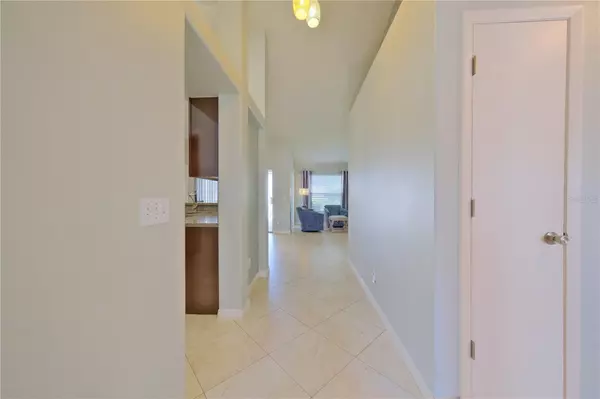$349,000
$349,000
For more information regarding the value of a property, please contact us for a free consultation.
3 Beds
2 Baths
1,346 SqFt
SOLD DATE : 06/06/2024
Key Details
Sold Price $349,000
Property Type Single Family Home
Sub Type Single Family Residence
Listing Status Sold
Purchase Type For Sale
Square Footage 1,346 sqft
Price per Sqft $259
Subdivision Braden River Lakes Ph Vi
MLS Listing ID A4609034
Sold Date 06/06/24
Bedrooms 3
Full Baths 2
HOA Fees $36/ann
HOA Y/N Yes
Originating Board Stellar MLS
Year Built 1994
Annual Tax Amount $1,481
Lot Size 10,890 Sqft
Acres 0.25
Property Description
Discover Braden River Lakes with this delightful home featuring a newer Roof. This property offers three bedrooms, two bathrooms, an inside laundry room, and a spacious two-car garage.
Step into the Great Room, where soaring ceilings and large windows create a bright and airy atmosphere, showcasing beautiful views of the lake. The heart of this home is its kitchen, equipped with wood cabinets, granite countertops, newer stainless steel appliances, and a breakfast bar plus an eat-in space, perfect for family gatherings.
Extend your living space outdoors with an 18' x 14' screened lanai, ideal for relaxing and enjoying the picturesque lake views.
Braden River Lakes is ideally situated near I-75, providing easy access to shopping and dining options. The community boasts an array of amenities including a swimming pool, tennis courts, a picnic area, a playground, and a charming gazebo along the Braden River.
Location
State FL
County Manatee
Community Braden River Lakes Ph Vi
Zoning PDP
Direction E
Interior
Interior Features Ceiling Fans(s), Split Bedroom, Walk-In Closet(s), Window Treatments
Heating Electric
Cooling Central Air
Flooring Carpet, Ceramic Tile
Fireplace false
Appliance Dishwasher, Disposal, Microwave, Refrigerator
Laundry Inside
Exterior
Exterior Feature Irrigation System
Garage Spaces 2.0
Utilities Available Public
Roof Type Shingle
Attached Garage true
Garage true
Private Pool No
Building
Entry Level One
Foundation Slab
Lot Size Range 1/4 to less than 1/2
Sewer Public Sewer
Water Public
Structure Type Stucco
New Construction false
Others
Pets Allowed Breed Restrictions
Senior Community No
Ownership Fee Simple
Monthly Total Fees $36
Membership Fee Required Required
Special Listing Condition None
Read Less Info
Want to know what your home might be worth? Contact us for a FREE valuation!

Our team is ready to help you sell your home for the highest possible price ASAP

© 2024 My Florida Regional MLS DBA Stellar MLS. All Rights Reserved.
Bought with MAPP REALTY & INVESTMENT CO

![<!-- Google Tag Manager --> (function(w,d,s,l,i){w[l]=w[l]||[];w[l].push({'gtm.start': new Date().getTime(),event:'gtm.js'});var f=d.getElementsByTagName(s)[0], j=d.createElement(s),dl=l!='dataLayer'?'&l='+l:'';j.async=true;j.src= 'https://www.googletagmanager.com/gtm.js?id='+i+dl;f.parentNode.insertBefore(j,f); })(window,document,'script','dataLayer','GTM-KJRGCWMM'); <!-- End Google Tag Manager -->](https://cdn.chime.me/image/fs/cmsbuild/2023129/11/h200_original_5ec185b3-c033-482e-a265-0a85f59196c4-png.webp)





