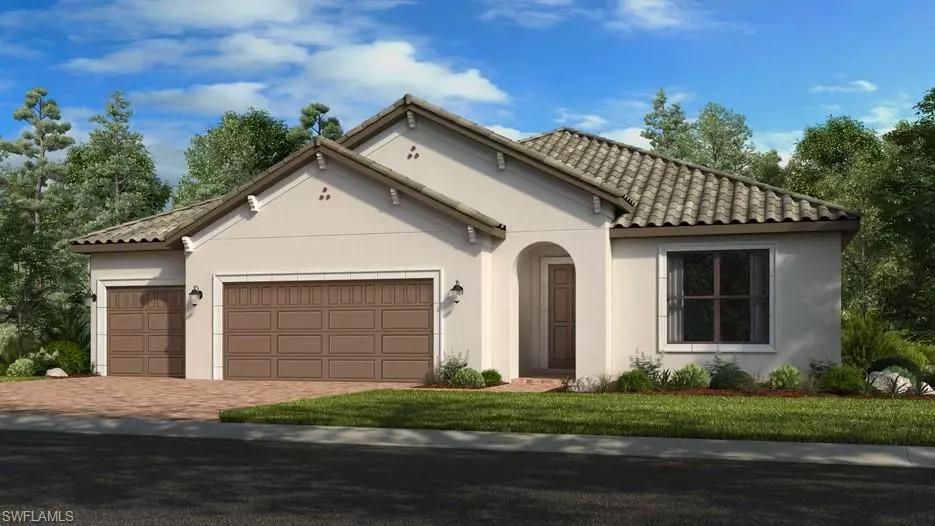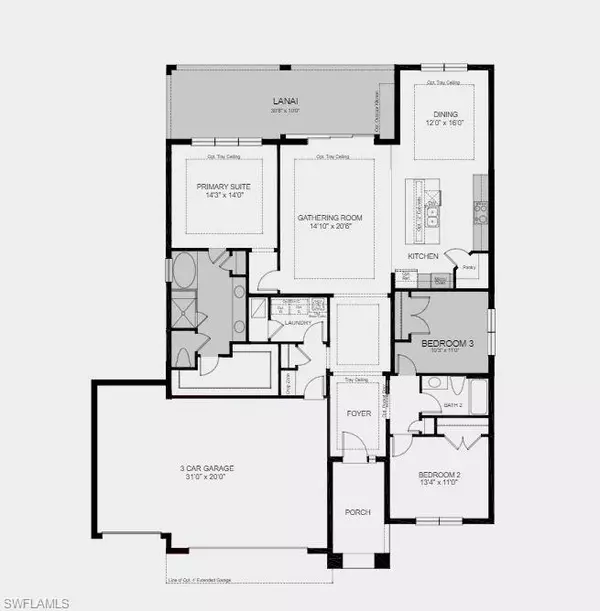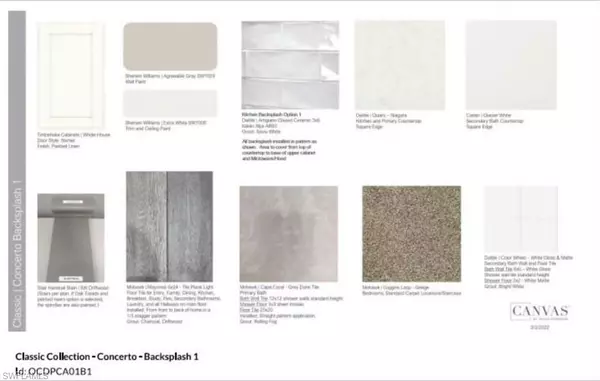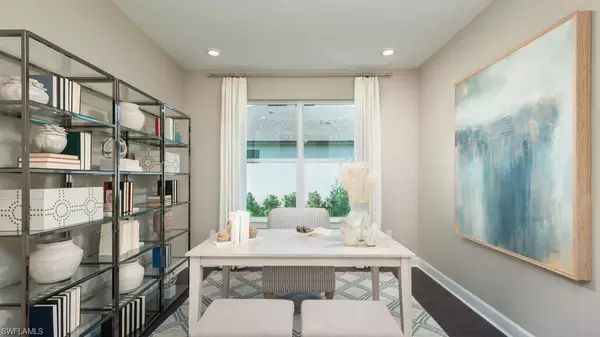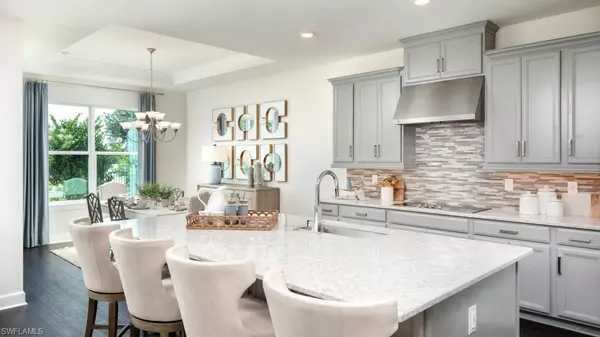$420,000
$534,474
21.4%For more information regarding the value of a property, please contact us for a free consultation.
3 Beds
2 Baths
1,981 SqFt
SOLD DATE : 06/06/2024
Key Details
Sold Price $420,000
Property Type Single Family Home
Sub Type Ranch,Single Family Residence
Listing Status Sold
Purchase Type For Sale
Square Footage 1,981 sqft
Price per Sqft $212
Subdivision Cape Coral
MLS Listing ID 223075098
Sold Date 06/06/24
Bedrooms 3
Full Baths 2
HOA Y/N No
Originating Board Naples
Year Built 2023
Annual Tax Amount $3,552
Tax Year 2022
Lot Size 9,975 Sqft
Acres 0.229
Property Description
MLS#223075098 REPRESENTATIVE PHOTOS ADDED. The Dolcetto in Cape Coral is one of Taylor Morisons most popular floorplans. A large great room is at the heart of the home with wide pocket sliding glass doors that lead to the oversized lanai. The gourmet kitchen is open to the great room and includes 42” cabinets with crown molding, a cooktop, wall oven, stainless steel hood, oversized pantry, and a huge kitchen island with quartz counters and additional knee wall cabinets that face the great room. Additional features that add to the highlights of this home are 8' tall doors, crown molding, tray ceilings, a walk-in glass shower in the primary bath and a walk-in closet so big that you could almost sleep in it, 2” faux blinds on all windows, washer and dryer, wood look tile floors and 5-1/4” baseboards and 3-1/4” door casings. The exterior will make your head turn with decorative foam molding, landscaped like a model home, sprinkler system, oversized garage, and a stub-out for a future summer kitchen. This home also comes complete with a 1-2-10 warranty and is located within ½ mile of the public boat ramp, shopping, restaurants and just a couple blocks away from Joe Stonis Park!
Location
State FL
County Lee
Area Cape Coral
Rooms
Bedroom Description First Floor Bedroom,Master BR Ground,Split Bedrooms
Dining Room Breakfast Bar, Dining - Family
Kitchen Island, Walk-In Pantry
Interior
Interior Features Foyer, Tray Ceiling(s), Walk-In Closet(s)
Heating Central Electric
Flooring Carpet, Tile
Equipment Auto Garage Door, Cooktop - Electric, Disposal, Dryer, Microwave, Refrigerator, Wall Oven, Washer
Furnishings Unfurnished
Fireplace No
Appliance Electric Cooktop, Disposal, Dryer, Microwave, Refrigerator, Wall Oven, Washer
Heat Source Central Electric
Exterior
Exterior Feature Open Porch/Lanai
Parking Features Attached
Garage Spaces 3.0
Amenities Available None
Waterfront Description None
View Y/N Yes
Roof Type Shingle
Street Surface Paved
Total Parking Spaces 3
Garage Yes
Private Pool No
Building
Lot Description Regular
Building Description Concrete Block,Stucco, DSL/Cable Available
Story 1
Water Central
Architectural Style Ranch, Florida, Single Family
Level or Stories 1
Structure Type Concrete Block,Stucco
New Construction Yes
Others
Pets Allowed Yes
Senior Community No
Tax ID 18-44-23-C2-05343.0280
Ownership Single Family
Read Less Info
Want to know what your home might be worth? Contact us for a FREE valuation!

Our team is ready to help you sell your home for the highest possible price ASAP

Bought with Starlink Realty, Inc
![<!-- Google Tag Manager --> (function(w,d,s,l,i){w[l]=w[l]||[];w[l].push({'gtm.start': new Date().getTime(),event:'gtm.js'});var f=d.getElementsByTagName(s)[0], j=d.createElement(s),dl=l!='dataLayer'?'&l='+l:'';j.async=true;j.src= 'https://www.googletagmanager.com/gtm.js?id='+i+dl;f.parentNode.insertBefore(j,f); })(window,document,'script','dataLayer','GTM-KJRGCWMM'); <!-- End Google Tag Manager -->](https://cdn.chime.me/image/fs/cmsbuild/2023129/11/h200_original_5ec185b3-c033-482e-a265-0a85f59196c4-png.webp)
