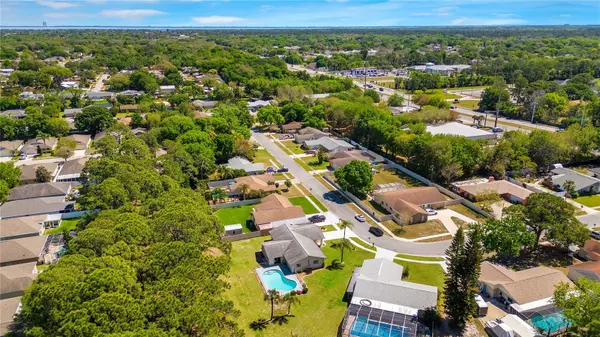$370,000
$365,000
1.4%For more information regarding the value of a property, please contact us for a free consultation.
4 Beds
2 Baths
1,743 SqFt
SOLD DATE : 06/07/2024
Key Details
Sold Price $370,000
Property Type Single Family Home
Sub Type Single Family Residence
Listing Status Sold
Purchase Type For Sale
Square Footage 1,743 sqft
Price per Sqft $212
Subdivision Ivanhoe Estates
MLS Listing ID O6190290
Sold Date 06/07/24
Bedrooms 4
Full Baths 2
HOA Y/N No
Originating Board Stellar MLS
Year Built 1974
Annual Tax Amount $1,268
Lot Size 9,583 Sqft
Acres 0.22
Lot Dimensions 88x110
Property Description
PRICED to SELL : ) This METICULOUSLY maintained pool home in Ivanhoe Estates boasts an oversized lot without rear neighbors, offering unparalleled privacy and tranquility. Loved and cared for by the same owners for over 30 years, this home exudes warmth and charm. Upon entering, you're welcomed into a spacious, cozy living room—a perfect space for hosting gatherings and creating cherished memories. The four generous bedrooms provide ample space for relaxation and comfort. The well-appointed kitchen and dining area are designed for culinary delights and enjoyable meals with loved ones. The Florida room, overlooking the backyard oasis with its sparkling pool and expansive space, is the heart of this home—a place for intimate family moments and entertaining guests. New electrical in 2024, 7 yr HVAC, 11 yr roof, and 2024 water heater. Conveniently located near highway 50, I-95, restaurants, shopping, 10 minutes to Kennedy Space Center, 35 minutes to Orlando International Airport, and 1 hour to Disney World.
Location
State FL
County Brevard
Community Ivanhoe Estates
Zoning R1B
Rooms
Other Rooms Florida Room
Interior
Interior Features Accessibility Features, Solid Wood Cabinets, Stone Counters
Heating Central, Electric
Cooling Central Air
Flooring Carpet, Tile, Wood
Fireplace false
Appliance Cooktop, Dishwasher, Dryer, Microwave, Range, Refrigerator, Washer
Laundry In Garage
Exterior
Exterior Feature Garden
Parking Features Garage Door Opener
Garage Spaces 2.0
Pool In Ground
Utilities Available Cable Connected, Electricity Connected, Public, Sewer Connected, Sprinkler Well, Water Connected
View Garden, Trees/Woods, Water
Roof Type Shingle
Porch Covered, Enclosed
Attached Garage true
Garage true
Private Pool Yes
Building
Lot Description City Limits, Landscaped
Story 1
Entry Level One
Foundation Slab
Lot Size Range 0 to less than 1/4
Sewer Public Sewer
Water Public
Architectural Style Traditional
Structure Type Stucco
New Construction false
Others
Pets Allowed Yes
Senior Community No
Ownership Fee Simple
Acceptable Financing Cash, Conventional, FHA, VA Loan
Listing Terms Cash, Conventional, FHA, VA Loan
Special Listing Condition None
Read Less Info
Want to know what your home might be worth? Contact us for a FREE valuation!

Our team is ready to help you sell your home for the highest possible price ASAP

© 2024 My Florida Regional MLS DBA Stellar MLS. All Rights Reserved.
Bought with SELECTIVE REALTY GROUP LLC

![<!-- Google Tag Manager --> (function(w,d,s,l,i){w[l]=w[l]||[];w[l].push({'gtm.start': new Date().getTime(),event:'gtm.js'});var f=d.getElementsByTagName(s)[0], j=d.createElement(s),dl=l!='dataLayer'?'&l='+l:'';j.async=true;j.src= 'https://www.googletagmanager.com/gtm.js?id='+i+dl;f.parentNode.insertBefore(j,f); })(window,document,'script','dataLayer','GTM-KJRGCWMM'); <!-- End Google Tag Manager -->](https://cdn.chime.me/image/fs/cmsbuild/2023129/11/h200_original_5ec185b3-c033-482e-a265-0a85f59196c4-png.webp)





