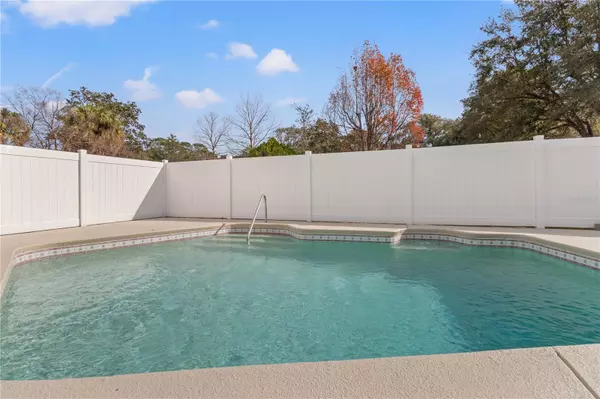$268,000
$264,900
1.2%For more information regarding the value of a property, please contact us for a free consultation.
5 Beds
3 Baths
1,898 SqFt
SOLD DATE : 06/18/2024
Key Details
Sold Price $268,000
Property Type Manufactured Home
Sub Type Manufactured Home - Post 1977
Listing Status Sold
Purchase Type For Sale
Square Footage 1,898 sqft
Price per Sqft $141
Subdivision Ocala Estate
MLS Listing ID O6171546
Sold Date 06/18/24
Bedrooms 5
Full Baths 3
Construction Status Financing,Inspections
HOA Y/N No
Originating Board Stellar MLS
Year Built 2023
Annual Tax Amount $1,634
Lot Size 0.660 Acres
Acres 0.66
Lot Dimensions 235x122
Property Description
Beautiful New Manufactured Home with Huge Private Inground Pool including all New Pool Equipment! Huge Lot- 3 lots total equaling .66 acres that this home sits on. Fully fenced in. 5 Bedroom, 3 Full Bathrooms, Laundry Room. Also includes a Beautiful Private Pool with Newly Painted Large Pool Deck. New Brick Pavers for your Walkway into the Home and To the Private Pool Area. Entire Property has a Chain-link Fence with Multiple Gates on the Side and Front of the Property. Beautiful Private Pool Has A Brand New Vinyl Fence All Around the Pool with Gates to Back and Front of House. All new Appliances in the House including a New Large French Door Stainless Steel Refrigerator in the Kitchen & an additional New Refrigerator in the Laundry Room for Extra Storage. Located in Beautiful NW Ocala in the middle of horse country. Large triple corner lot and only 6 miles from World equestrian Center and a few blocks off HWY 40. Oversized, 3 lots fenced by chain link, no flood zone.
Location
State FL
County Marion
Community Ocala Estate
Zoning R4
Rooms
Other Rooms Breakfast Room Separate, Family Room, Inside Utility
Interior
Interior Features Eat-in Kitchen, Kitchen/Family Room Combo, Open Floorplan, Primary Bedroom Main Floor, Thermostat, Walk-In Closet(s)
Heating Electric
Cooling Central Air
Flooring Carpet, Vinyl
Furnishings Unfurnished
Fireplace false
Appliance Dishwasher, Exhaust Fan, Range, Range Hood, Refrigerator
Laundry Inside, Laundry Room
Exterior
Exterior Feature Other
Fence Chain Link, Vinyl
Pool Deck, Gunite, In Ground
Utilities Available Electricity Available
View Trees/Woods
Roof Type Shingle
Garage false
Private Pool Yes
Building
Lot Description Cleared, Corner Lot, Paved
Story 1
Entry Level One
Foundation Crawlspace
Lot Size Range 1/2 to less than 1
Sewer Septic Tank
Water Well
Structure Type Vinyl Siding
New Construction true
Construction Status Financing,Inspections
Others
Senior Community No
Ownership Fee Simple
Acceptable Financing Cash, Conventional, FHA, USDA Loan, VA Loan
Listing Terms Cash, Conventional, FHA, USDA Loan, VA Loan
Special Listing Condition None
Read Less Info
Want to know what your home might be worth? Contact us for a FREE valuation!

Our team is ready to help you sell your home for the highest possible price ASAP

© 2025 My Florida Regional MLS DBA Stellar MLS. All Rights Reserved.
Bought with KELLER WILLIAMS CORNERSTONE RE
![<!-- Google Tag Manager --> (function(w,d,s,l,i){w[l]=w[l]||[];w[l].push({'gtm.start': new Date().getTime(),event:'gtm.js'});var f=d.getElementsByTagName(s)[0], j=d.createElement(s),dl=l!='dataLayer'?'&l='+l:'';j.async=true;j.src= 'https://www.googletagmanager.com/gtm.js?id='+i+dl;f.parentNode.insertBefore(j,f); })(window,document,'script','dataLayer','GTM-KJRGCWMM'); <!-- End Google Tag Manager -->](https://cdn.chime.me/image/fs/cmsbuild/2023129/11/h200_original_5ec185b3-c033-482e-a265-0a85f59196c4-png.webp)





