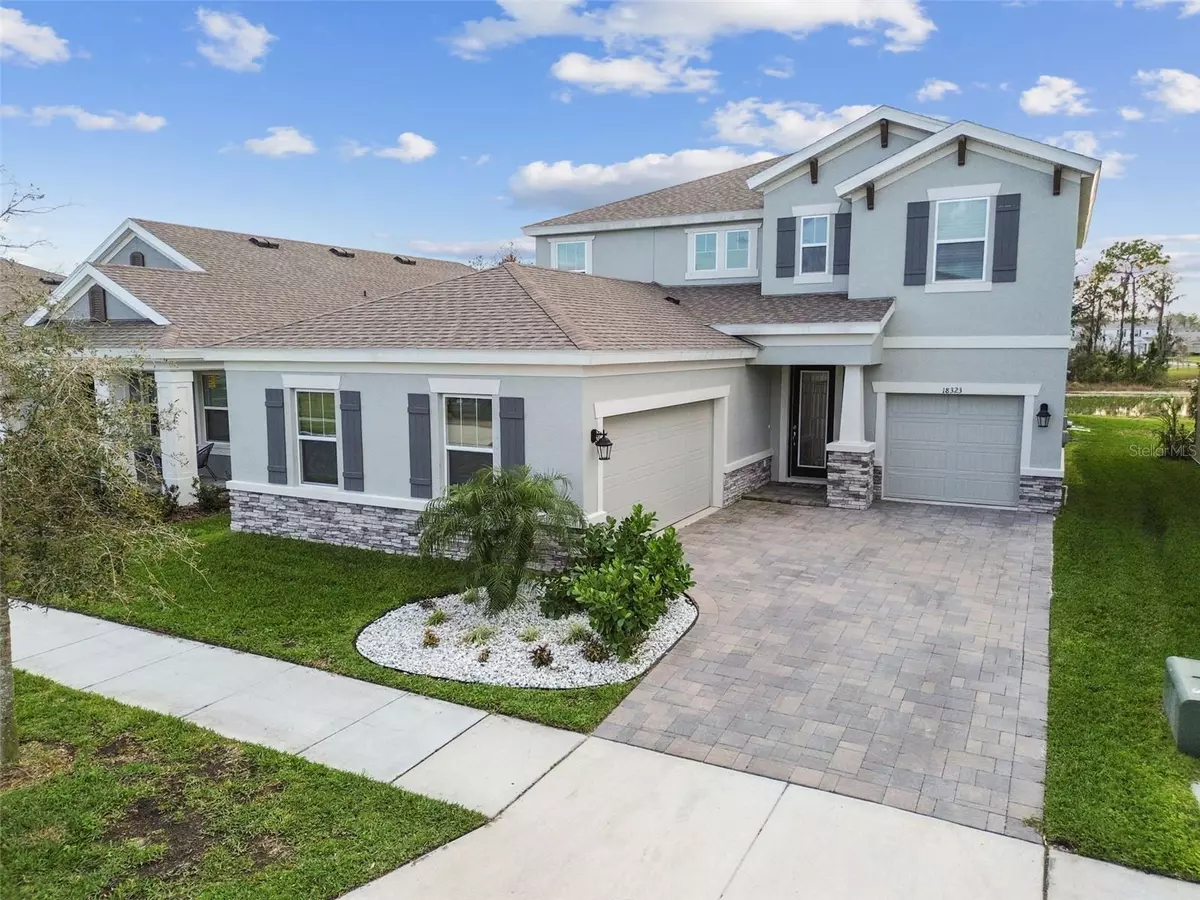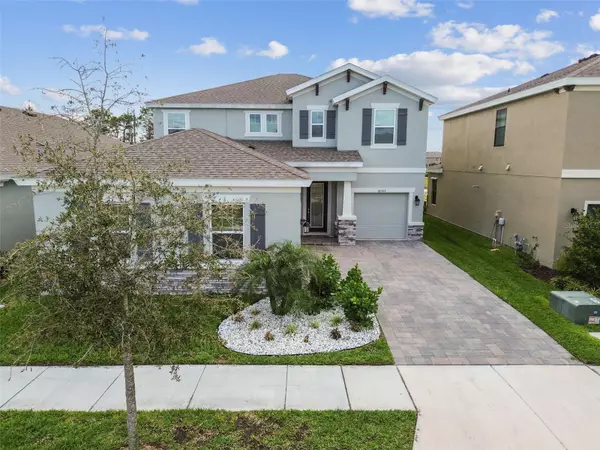$799,000
$799,000
For more information regarding the value of a property, please contact us for a free consultation.
4 Beds
3 Baths
3,186 SqFt
SOLD DATE : 06/24/2024
Key Details
Sold Price $799,000
Property Type Single Family Home
Sub Type Single Family Residence
Listing Status Sold
Purchase Type For Sale
Square Footage 3,186 sqft
Price per Sqft $250
Subdivision Bexley South 4-4 & North 3-1 P
MLS Listing ID U8232966
Sold Date 06/24/24
Bedrooms 4
Full Baths 3
Construction Status Financing
HOA Fees $65/ann
HOA Y/N Yes
Originating Board Stellar MLS
Year Built 2022
Annual Tax Amount $9,465
Lot Size 6,098 Sqft
Acres 0.14
Property Description
Accepting back up offers. Step into luxury living in the heart of the coveted Bexley community. This expansive Westbay home spans nearly 3200sqft, featuring 4 bedrooms, a private office, 3 full baths, and a generously sized loft. Enjoy the pinnacle of comfort with a BRAND NEW HEATED SALTWATER POOL AND SPA, perfectly positioned to overlook a serene pond and conservation area. From the moment you arrive, the curb appeal is exceptional, highlighted by a split 3 car garage and a pavered driveway. Enter through a magnificent foyer adorned with custom woodwork, with a downstairs bedroom and bath for your out of town guests. Discover an oversized office with with double glass French doors for added privacy. The gourmet kitchen is a chef's dream boasting top of the line built in stainless steel appliances, gas cooktop, ample cabinet space, gleaming quartz countertops, butler's pantry and an oversized walk-in pantry. The grand family room is adorned with custom built ins and a shiplap surround electric fireplace, complemented by a large sliding door opening to the inviting patio and pool. Upstairs unfolds a spacious loft, two secondary bedrooms, and a bathroom with dual quartz vanities. The laundry room and a luxurious owner's retreat complete the upper level, featuring a garden tub, separate shower, split dual vanities and an oversized walk-in closet. But the allure doesn't end there - Bexley offers a lifestyle like no other. This sought after community boasts a fitness center, two resort style pools, a dog park, clubhouse with a cafe, outdoor biking trails with fitness stations all within the embrace of A-rated schools. Conveniently located near the Suncoast Parkway, Tampa International Airport, and pristine beaches, this home invites you to indulge in the epitome of Florida living. What are you waiting for? Your dream home awaits in Bexley.
Location
State FL
County Pasco
Community Bexley South 4-4 & North 3-1 P
Zoning MPUD
Rooms
Other Rooms Bonus Room, Den/Library/Office, Family Room, Inside Utility
Interior
Interior Features Ceiling Fans(s), Kitchen/Family Room Combo, Open Floorplan, PrimaryBedroom Upstairs, Solid Wood Cabinets, Stone Counters, Walk-In Closet(s)
Heating Central, Electric
Cooling Central Air
Flooring Carpet, Laminate, Tile
Fireplaces Type Electric
Fireplace true
Appliance Built-In Oven, Cooktop, Dishwasher, Disposal, Dryer, Microwave, Refrigerator, Washer
Laundry Inside, Upper Level
Exterior
Exterior Feature Hurricane Shutters, Irrigation System, Sidewalk, Sliding Doors
Parking Features Driveway, Garage Door Opener, Garage Faces Side, Split Garage
Garage Spaces 3.0
Pool Gunite, Heated, In Ground, Salt Water, Screen Enclosure
Community Features Dog Park, Fitness Center, Park, Playground, Pool, Restaurant, Sidewalks
Utilities Available BB/HS Internet Available, Electricity Connected, Natural Gas Connected, Sewer Connected, Underground Utilities, Water Connected
Amenities Available Park, Playground, Pool, Trail(s)
View Y/N 1
View Water
Roof Type Shingle
Porch Rear Porch, Screened
Attached Garage true
Garage true
Private Pool Yes
Building
Lot Description In County, Landscaped, Level, Sidewalk, Paved
Story 2
Entry Level Two
Foundation Slab
Lot Size Range 0 to less than 1/4
Sewer Public Sewer
Water Public
Structure Type Block,Stucco
New Construction false
Construction Status Financing
Schools
Elementary Schools Bexley Elementary School
Middle Schools Charles S. Rushe Middle-Po
High Schools Sunlake High School-Po
Others
Pets Allowed Yes
HOA Fee Include Common Area Taxes,Pool
Senior Community No
Ownership Fee Simple
Monthly Total Fees $65
Acceptable Financing Cash, Conventional, FHA, VA Loan
Membership Fee Required Required
Listing Terms Cash, Conventional, FHA, VA Loan
Special Listing Condition None
Read Less Info
Want to know what your home might be worth? Contact us for a FREE valuation!

Our team is ready to help you sell your home for the highest possible price ASAP

© 2025 My Florida Regional MLS DBA Stellar MLS. All Rights Reserved.
Bought with RE/MAX CHAMPIONS
![<!-- Google Tag Manager --> (function(w,d,s,l,i){w[l]=w[l]||[];w[l].push({'gtm.start': new Date().getTime(),event:'gtm.js'});var f=d.getElementsByTagName(s)[0], j=d.createElement(s),dl=l!='dataLayer'?'&l='+l:'';j.async=true;j.src= 'https://www.googletagmanager.com/gtm.js?id='+i+dl;f.parentNode.insertBefore(j,f); })(window,document,'script','dataLayer','GTM-KJRGCWMM'); <!-- End Google Tag Manager -->](https://cdn.chime.me/image/fs/cmsbuild/2023129/11/h200_original_5ec185b3-c033-482e-a265-0a85f59196c4-png.webp)





