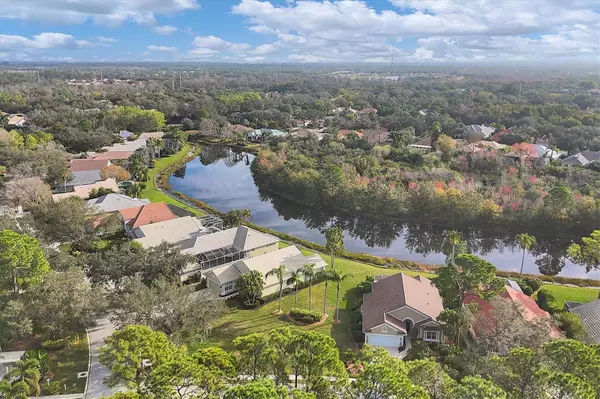$900,000
$900,000
For more information regarding the value of a property, please contact us for a free consultation.
3 Beds
2 Baths
2,031 SqFt
SOLD DATE : 07/01/2024
Key Details
Sold Price $900,000
Property Type Single Family Home
Sub Type Single Family Residence
Listing Status Sold
Purchase Type For Sale
Square Footage 2,031 sqft
Price per Sqft $443
Subdivision University Park
MLS Listing ID A4596682
Sold Date 07/01/24
Bedrooms 3
Full Baths 2
Construction Status Inspections
HOA Fees $583/qua
HOA Y/N Yes
Originating Board Stellar MLS
Year Built 1996
Annual Tax Amount $7,753
Lot Size 8,712 Sqft
Acres 0.2
Property Description
This home is an absolute treasure, exuding a fresh and modern appeal! It has been completely transformed, undergoing a comprehensive renovation that encompasses everything from the flooring to the ceiling. The seller is generously covering the expenses for a forthcoming roof installation, adding even more value. The standout feature of this property is its breathtaking lake view, unobstructed by any neighboring homes, creating a tranquil and scenic atmosphere. Additionally, there are no houses to the right, ensuring additional privacy.
As you step inside, you'll be welcomed by a beautifully updated interior that rivals a model home. Upon entering through the foyer, your attention will be drawn to the custom rotunda and an exquisite foyer chandelier. The entire home is adorned with high-end bamboo flooring, imparting a sense of modern elegance. The brand-new, spacious kitchen boasts white cabinetry and an open concept design connecting it seamlessly to the living room. The kitchen also includes a delightful breakfast nook, featuring a bay window seat—a perfect spot to savor your morning coffee.
Both the kitchen and bathrooms showcase stunning quartz countertops, enhancing the overall aesthetic. The owner's retreat is a spacious sanctuary, complete with a bay window reading area and a generously-sized walk-in closet meticulously organized for your convenience. The remodeled bathroom is a true oasis, offering a generously-sized walk-in shower, elegant white cabinets, exquisite quartz countertops, and upgraded plumbing fixtures. The guest bathroom is equally impressive, adorned with carefully selected porcelain tiles and modern hardware, exuding a five-star hotel-like ambiance.
However, the true pièce de résistance is the mesmerizing view! Two pocket sliders open up the living space, unveiling one of the most awe-inspiring lake panoramas within University Park Country Club. With a 180-degree view of the expansive lake, unimpeded by any surrounding structures, it truly elicits a "wow" response.
And to top it all off, here's the icing on the cake: You need not concern yourself with the costs and maintenance of your own pool and the upkeep of expensive pool equipment. You're just a short walk away from the Virginia Water community pool and spa, providing you with a convenient and luxurious alternative.
Location
State FL
County Manatee
Community University Park
Zoning SFH
Interior
Interior Features Eat-in Kitchen, High Ceilings, Living Room/Dining Room Combo, Open Floorplan, Primary Bedroom Main Floor, Walk-In Closet(s)
Heating Heat Pump
Cooling Central Air
Flooring Hardwood, Tile
Furnishings Furnished
Fireplace false
Appliance Dishwasher, Disposal, Dryer, Microwave, Range, Refrigerator
Laundry Inside, Laundry Room
Exterior
Exterior Feature Irrigation System, Sidewalk, Sliding Doors
Parking Features Garage Door Opener
Garage Spaces 2.0
Community Features Deed Restrictions, Fitness Center, Golf Carts OK, Golf, Pool, Sidewalks, Tennis Courts
Utilities Available Cable Connected, Electricity Connected, Fiber Optics, Fire Hydrant, Natural Gas Connected, Public, Sewer Connected, Underground Utilities, Water Connected
Amenities Available Cable TV, Clubhouse, Fence Restrictions, Fitness Center, Gated, Golf Course, Maintenance, Pool, Recreation Facilities, Security, Tennis Court(s), Vehicle Restrictions
Waterfront Description Lake
View Y/N 1
Water Access 1
Water Access Desc Lake
View Trees/Woods, Water
Roof Type Tile
Porch Screened
Attached Garage true
Garage true
Private Pool No
Building
Lot Description Cul-De-Sac, In County, Sidewalk, Paved, Private
Entry Level One
Foundation Slab
Lot Size Range 0 to less than 1/4
Builder Name NEAL
Sewer Public Sewer
Water Canal/Lake For Irrigation, Public
Architectural Style Florida, Ranch
Structure Type Block,Stucco
New Construction false
Construction Status Inspections
Schools
Elementary Schools Robert E Willis Elementary
Middle Schools Braden River Middle
High Schools Braden River High
Others
Pets Allowed Cats OK, Dogs OK, Yes
HOA Fee Include Guard - 24 Hour,Cable TV,Common Area Taxes,Pool,Maintenance Grounds,Management,Private Road,Security
Senior Community No
Pet Size Extra Large (101+ Lbs.)
Ownership Fee Simple
Monthly Total Fees $583
Acceptable Financing Cash, Conventional
Membership Fee Required Required
Listing Terms Cash, Conventional
Num of Pet 3
Special Listing Condition None
Read Less Info
Want to know what your home might be worth? Contact us for a FREE valuation!

Our team is ready to help you sell your home for the highest possible price ASAP

© 2024 My Florida Regional MLS DBA Stellar MLS. All Rights Reserved.
Bought with FINE PROPERTIES

![<!-- Google Tag Manager --> (function(w,d,s,l,i){w[l]=w[l]||[];w[l].push({'gtm.start': new Date().getTime(),event:'gtm.js'});var f=d.getElementsByTagName(s)[0], j=d.createElement(s),dl=l!='dataLayer'?'&l='+l:'';j.async=true;j.src= 'https://www.googletagmanager.com/gtm.js?id='+i+dl;f.parentNode.insertBefore(j,f); })(window,document,'script','dataLayer','GTM-KJRGCWMM'); <!-- End Google Tag Manager -->](https://cdn.chime.me/image/fs/cmsbuild/2023129/11/h200_original_5ec185b3-c033-482e-a265-0a85f59196c4-png.webp)





