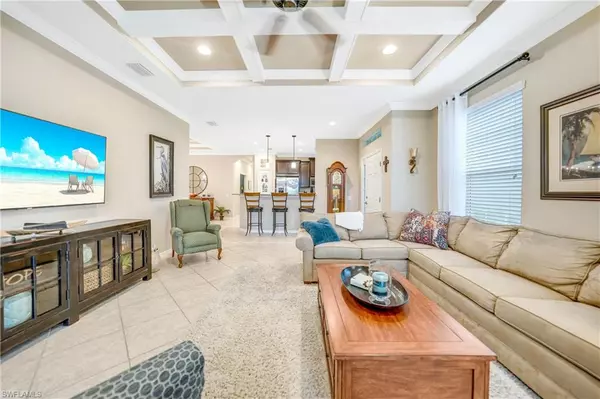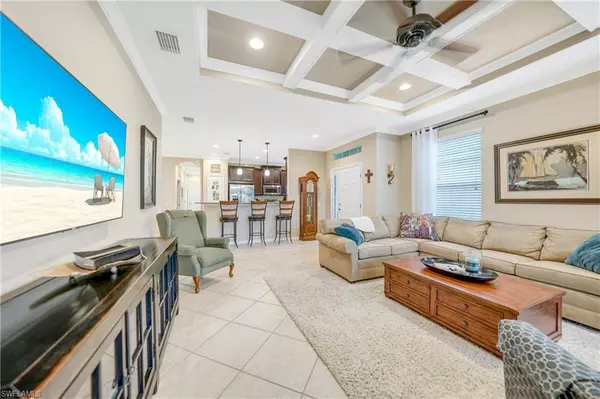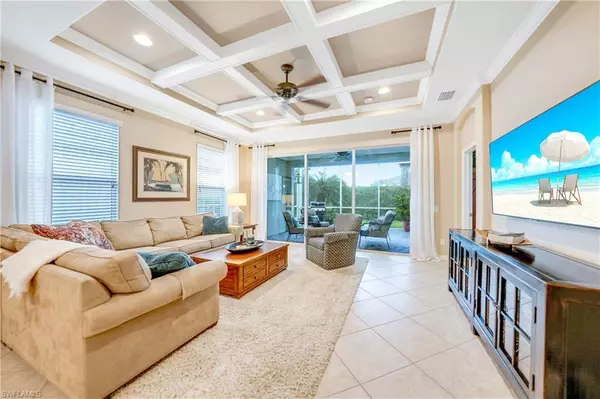$370,000
$385,900
4.1%For more information regarding the value of a property, please contact us for a free consultation.
2 Beds
2 Baths
1,686 SqFt
SOLD DATE : 07/01/2024
Key Details
Sold Price $370,000
Property Type Single Family Home
Sub Type Ranch,Single Family Residence
Listing Status Sold
Purchase Type For Sale
Square Footage 1,686 sqft
Price per Sqft $219
Subdivision Sandoval
MLS Listing ID 223071443
Sold Date 07/01/24
Bedrooms 2
Full Baths 2
HOA Fees $346/qua
HOA Y/N No
Originating Board Florida Gulf Coast
Year Built 2014
Annual Tax Amount $2,498
Tax Year 2022
Lot Size 5,706 Sqft
Acres 0.131
Property Description
Beautifully maintained home located in the exclusive GATED community of SANDOVAL. Spacious open floor plan is bright and inviting. The large kitchen features GRANITE counters with breakfast bar, SS appliances and plenty of storage with custom wood cabinets and adjoining dining room. The living and dining room have gorgeous COFFERED ceilings and there is crown molding throughout. The spacious Owner's Suite has a walk-in custom closet, dual sinks, and large walk-in shower. Enjoy the Florida sun while lounging on the SCREENED lanai. Exterior of home includes NEW EXTERIOR PAINT, ACCORDION SHUTTERS, and a temperature controlled exhaust fan in attic. Come enjoy the Florida lifestyle at one of Cape Coral's most desired GATED communities. Sandoval is known for its relaxed lifestyle living with plenty of activities for all ages! RESORT STYLE POOL, FISHING PIER, 2 DOG PARKS, KIDS PLAYGROUND, BOCCEBALL, VOLLEYBALL, BASKETBALL AND TENNIS COURTS just to name a few. Call today to schedule your private tour!
Location
State FL
County Lee
Area Sandoval
Rooms
Dining Room Breakfast Bar, Dining - Family
Interior
Interior Features Built-In Cabinets, Coffered Ceiling(s), Laundry Tub, Walk-In Closet(s)
Heating Central Electric
Flooring Carpet, Tile
Equipment Auto Garage Door, Dishwasher, Disposal, Range, Refrigerator, Washer/Dryer Hookup
Furnishings Unfurnished
Fireplace No
Appliance Dishwasher, Disposal, Range, Refrigerator
Heat Source Central Electric
Exterior
Exterior Feature Screened Lanai/Porch
Parking Features Attached
Garage Spaces 2.0
Pool Community
Community Features Clubhouse, Pool, Dog Park, Fitness Center, Fishing, Sidewalks, Street Lights, Tennis Court(s), Gated
Amenities Available Basketball Court, Barbecue, Bike And Jog Path, Bocce Court, Clubhouse, Pool, Community Room, Spa/Hot Tub, Dog Park, Fitness Center, Fishing Pier, Pickleball, Play Area, Shuffleboard Court, Sidewalk, Streetlight, Tennis Court(s), Underground Utility, Volleyball
Waterfront Description None
View Y/N Yes
View Landscaped Area
Roof Type Tile
Total Parking Spaces 2
Garage Yes
Private Pool No
Building
Lot Description Regular
Story 1
Water Assessment Paid, Central
Architectural Style Ranch, Single Family
Level or Stories 1
Structure Type Concrete Block,Stucco
New Construction No
Schools
Elementary Schools School Choice
Middle Schools School Choice
High Schools School Choice
Others
Pets Allowed Limits
Senior Community No
Pet Size 25
Tax ID 20-44-23-C3-00920.0350
Ownership Single Family
Security Features Gated Community
Num of Pet 2
Read Less Info
Want to know what your home might be worth? Contact us for a FREE valuation!

Our team is ready to help you sell your home for the highest possible price ASAP

Bought with Birchwood Realty Property Management, Inc.

![<!-- Google Tag Manager --> (function(w,d,s,l,i){w[l]=w[l]||[];w[l].push({'gtm.start': new Date().getTime(),event:'gtm.js'});var f=d.getElementsByTagName(s)[0], j=d.createElement(s),dl=l!='dataLayer'?'&l='+l:'';j.async=true;j.src= 'https://www.googletagmanager.com/gtm.js?id='+i+dl;f.parentNode.insertBefore(j,f); })(window,document,'script','dataLayer','GTM-KJRGCWMM'); <!-- End Google Tag Manager -->](https://cdn.chime.me/image/fs/cmsbuild/2023129/11/h200_original_5ec185b3-c033-482e-a265-0a85f59196c4-png.webp)





