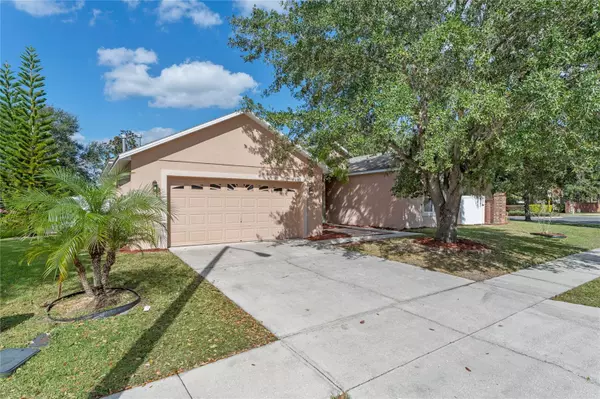$430,000
$435,000
1.1%For more information regarding the value of a property, please contact us for a free consultation.
4 Beds
3 Baths
2,308 SqFt
SOLD DATE : 07/02/2024
Key Details
Sold Price $430,000
Property Type Single Family Home
Sub Type Single Family Residence
Listing Status Sold
Purchase Type For Sale
Square Footage 2,308 sqft
Price per Sqft $186
Subdivision Calla Lily Cove Crescent Lakes
MLS Listing ID O6154776
Sold Date 07/02/24
Bedrooms 4
Full Baths 3
HOA Y/N No
Originating Board Stellar MLS
Year Built 2005
Annual Tax Amount $5,516
Lot Size 7,840 Sqft
Acres 0.18
Property Description
Welcome to the esteemed community of Crescent Lakes, where you'll discover an impeccably maintained 4-bedroom, 3-bathroom pool home that epitomizes versatility, making it ideal for a primary residence, a vacation home, or a lucrative short-term rental investment property. This splendid residence occupies a prime corner lot and boasts the added advantage of being Fully Furnished. Upon arrival, you are gracefully ushered into an elegant formal living room and dining room, setting the stage for a gracious and welcoming ambiance. The generously proportioned dining room unveils its charm through a tri-panel glass sliding door that leads to the lanai, promising seamless indoor-outdoor living. The residence's thoughtfully designed three-way split floorplan ensures privacy for all bedrooms, enhancing the convenience and comfort of daily living. The grand primary bedroom is a haven of tranquility, offering a sliding glass door that grants access to the lanai. The en-suite bathroom is a retreat, equipped with a double sink vanity, a relaxing garden tub, a spacious walk-in shower, and a private toilet closet. On the right wing of the home, two guest bedrooms are thoughtfully furnished with bunk beds and share a full bathroom, creating an inviting and flexible sleeping arrangement. Meanwhile, the left wing of the home accommodates another guest bedroom with a full bathroom, featuring a pocket door that can be closed to create a private suite.
The well-appointed kitchen is a culinary enthusiast's delight, equipped with a gas range and abundant cabinetry. A breakfast bar seamlessly connects to the inviting breakfast nook and family room, allowing for effortless interaction with guests. The indoor laundry room offers generous space for added convenience. The 2-car garage not only accommodates vehicles but also provides entertainment options with a ping-pong table and a pool table, adding to the home's recreational appeal. Outdoors, a screened-in lanai beckons, featuring a spacious pool and a soothing hot tub, all framed by a freshly painted pool deck. The fully fenced yard adds a layer of privacy and security to the tranquil outdoor space, ideal for relaxation and entertaining. This is a rare and exceptional opportunity awaiting your discerning eye. Schedule an appointment today to immerse yourself in the myriad possibilities and the abundant lifestyle offerings of this impressive home in Crescent Lakes. Your dreams of a Florida paradise await.
Location
State FL
County Osceola
Community Calla Lily Cove Crescent Lakes
Zoning OPUD
Rooms
Other Rooms Family Room, Formal Dining Room Separate, Formal Living Room Separate, Inside Utility
Interior
Interior Features Ceiling Fans(s), Eat-in Kitchen, Primary Bedroom Main Floor, Open Floorplan, Split Bedroom, Walk-In Closet(s), Window Treatments
Heating Central
Cooling Central Air
Flooring Carpet, Ceramic Tile, Laminate
Furnishings Furnished
Fireplace false
Appliance Dishwasher, Dryer, Microwave, Range, Refrigerator, Washer
Laundry Laundry Room
Exterior
Exterior Feature Sliding Doors
Parking Features Garage Door Opener
Garage Spaces 2.0
Fence Fenced, Masonry, Vinyl
Pool Gunite, In Ground, Pool Alarm, Screen Enclosure
Community Features Deed Restrictions, Park, Playground, Sidewalks, Tennis Courts
Utilities Available Cable Available
Amenities Available Park, Playground, Tennis Court(s)
View Pool
Roof Type Shingle
Porch Rear Porch, Screened
Attached Garage true
Garage true
Private Pool Yes
Building
Lot Description Corner Lot
Story 1
Entry Level One
Foundation Slab
Lot Size Range 0 to less than 1/4
Sewer Public Sewer
Water Public
Structure Type Block
New Construction false
Others
Pets Allowed Yes
Senior Community No
Ownership Fee Simple
Acceptable Financing Cash, Conventional, FHA, VA Loan
Listing Terms Cash, Conventional, FHA, VA Loan
Special Listing Condition None
Read Less Info
Want to know what your home might be worth? Contact us for a FREE valuation!

Our team is ready to help you sell your home for the highest possible price ASAP

© 2024 My Florida Regional MLS DBA Stellar MLS. All Rights Reserved.
Bought with LPT REALTY

![<!-- Google Tag Manager --> (function(w,d,s,l,i){w[l]=w[l]||[];w[l].push({'gtm.start': new Date().getTime(),event:'gtm.js'});var f=d.getElementsByTagName(s)[0], j=d.createElement(s),dl=l!='dataLayer'?'&l='+l:'';j.async=true;j.src= 'https://www.googletagmanager.com/gtm.js?id='+i+dl;f.parentNode.insertBefore(j,f); })(window,document,'script','dataLayer','GTM-KJRGCWMM'); <!-- End Google Tag Manager -->](https://cdn.chime.me/image/fs/cmsbuild/2023129/11/h200_original_5ec185b3-c033-482e-a265-0a85f59196c4-png.webp)





