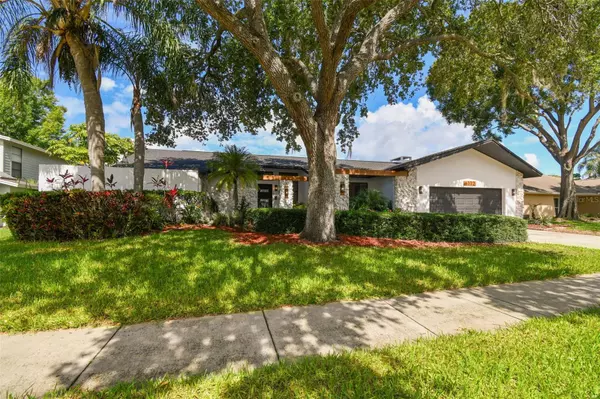$1,295,000
$1,295,000
For more information regarding the value of a property, please contact us for a free consultation.
4 Beds
4 Baths
2,750 SqFt
SOLD DATE : 07/22/2024
Key Details
Sold Price $1,295,000
Property Type Single Family Home
Sub Type Single Family Residence
Listing Status Sold
Purchase Type For Sale
Square Footage 2,750 sqft
Price per Sqft $470
Subdivision Bay Port Colony Ph Ii Un I
MLS Listing ID T3535562
Sold Date 07/22/24
Bedrooms 4
Full Baths 3
Half Baths 1
Construction Status Appraisal,Financing,Inspections
HOA Fees $99/ann
HOA Y/N Yes
Originating Board Stellar MLS
Year Built 1982
Annual Tax Amount $5,130
Lot Size 10,454 Sqft
Acres 0.24
Lot Dimensions 88x120
Property Description
*Sunday Open House Canceled* Discover refined coastal living with this meticulously renovated waterfront residence. The home was renovated by a premier local architecture & interior design firm with all the finest contemporary materials. With breathtaking views and luxurious amenities, this property epitomizes elegance and sophistication. This executive style pool home is nestled in highly sought-after GATED BAYPORT COLONY! The generous floor plan provides functionality throughout, calling ATTENTION to DETAIL & DESIGN from every angle. Featuring 2,750 sq ft of living space with 4 bedrooms, 3.5 bathrooms, 2 car garage, pool, outdoor kitchen, and an oversized waterfront lot! Upon entry, you will instantly feel at home with open SUN FILLED living spaces & STUNNING VIEWS along with 24x48 porcelain tile flooring that sprawls throughout. The NEW CONTEMPOARY KITCHEN has sleek EUROPEAN cabinetry, QUARTZ COUNTER TOPS, backsplash, STAINLESS STEEL APPLIANCES, massive island, recessed lighting, pendant lights & built in cabinet/bar area! The adjacent family & living/dining rooms spill off the kitchen providing EFFORTLESS LIVING with volume ceilings, a wood burning fireplace with imported tile accent, and a captivating wood beam. The primary suite is breath taking with a large walk in closet and stunning views with glass sliders leading out to the lanai. The primary bath is an "everyday escape from reality" that showcases double vanity sinks, LED mirrors, designer fixtures, imported TILE, a high-end free-standing soaker tub, large shower with SEAMLESS GLASS, RAINFALL shower head, and A ZEN ATRIUM with an outdoor shower! All the secondary bedrooms are laid out perfectly with excellent size and ample closet space. Both other bathrooms have been refreshed with designer touches with another outdoor atrium to promote relaxation off the second bath. Step out to your covered back lanai that has a beautiful pool and plenty of space for entertaining. Fire up the grill on your new outdoor kitchen with a bar, refrigerator, sink, and a full cabana bathroom. Your private dock awaits your boat to take daily strolls out into beautiful Tampa Bay or a great spot to cast some lines with a drink in your hand! Additional features include: BRAND NEW ROOF, NEW HURRICANE IMPACT WINDOWS, NEW LUXURY VINYL FLOORING IN THE BEDROOMS, LAUNDRY ROOM, fresh paint inside and out, new designer fixtures, fresh landscape/sod, irrigation, ceilings fans, and so much more! This is a true entertainer's home and a special opportunity! All while being in a perfect location that offers a great school district, shopping, a plethora of dining options, medical, and nearby beaches & parks! Call for your appointment today!
Location
State FL
County Hillsborough
Community Bay Port Colony Ph Ii Un I
Zoning PD
Rooms
Other Rooms Inside Utility
Interior
Interior Features Ceiling Fans(s), Living Room/Dining Room Combo, Split Bedroom, Stone Counters, Thermostat, Walk-In Closet(s)
Heating Central
Cooling Central Air
Flooring Tile, Vinyl
Fireplaces Type Family Room, Wood Burning
Fireplace true
Appliance Electric Water Heater, Microwave, Range, Refrigerator
Laundry Laundry Room
Exterior
Exterior Feature Lighting, Outdoor Kitchen, Sidewalk, Sliding Doors
Parking Features Driveway, Garage Door Opener
Garage Spaces 2.0
Pool Gunite, In Ground, Lighting, Screen Enclosure, Tile
Community Features Deed Restrictions, Gated Community - Guard, Sidewalks
Utilities Available BB/HS Internet Available, Cable Available, Electricity Connected
Amenities Available Other
Waterfront Description Canal - Brackish,Gulf/Ocean to Bay,Intracoastal Waterway
View Y/N 1
Water Access 1
Water Access Desc Canal - Brackish,Gulf/Ocean to Bay,Intracoastal Waterway
View Water
Roof Type Shingle
Porch Covered, Front Porch, Patio, Rear Porch, Screened
Attached Garage true
Garage true
Private Pool Yes
Building
Story 1
Entry Level One
Foundation Slab
Lot Size Range 0 to less than 1/4
Sewer Public Sewer
Water Public
Structure Type Stucco,Wood Frame
New Construction false
Construction Status Appraisal,Financing,Inspections
Schools
Elementary Schools Bay Crest-Hb
Middle Schools Davidsen-Hb
High Schools Alonso-Hb
Others
Pets Allowed Yes
HOA Fee Include Private Road
Senior Community No
Pet Size Extra Large (101+ Lbs.)
Ownership Fee Simple
Monthly Total Fees $99
Acceptable Financing Cash, Conventional, FHA, VA Loan
Membership Fee Required Required
Listing Terms Cash, Conventional, FHA, VA Loan
Num of Pet 2
Special Listing Condition None
Read Less Info
Want to know what your home might be worth? Contact us for a FREE valuation!

Our team is ready to help you sell your home for the highest possible price ASAP

© 2024 My Florida Regional MLS DBA Stellar MLS. All Rights Reserved.
Bought with EXP REALTY LLC

![<!-- Google Tag Manager --> (function(w,d,s,l,i){w[l]=w[l]||[];w[l].push({'gtm.start': new Date().getTime(),event:'gtm.js'});var f=d.getElementsByTagName(s)[0], j=d.createElement(s),dl=l!='dataLayer'?'&l='+l:'';j.async=true;j.src= 'https://www.googletagmanager.com/gtm.js?id='+i+dl;f.parentNode.insertBefore(j,f); })(window,document,'script','dataLayer','GTM-KJRGCWMM'); <!-- End Google Tag Manager -->](https://cdn.chime.me/image/fs/cmsbuild/2023129/11/h200_original_5ec185b3-c033-482e-a265-0a85f59196c4-png.webp)





