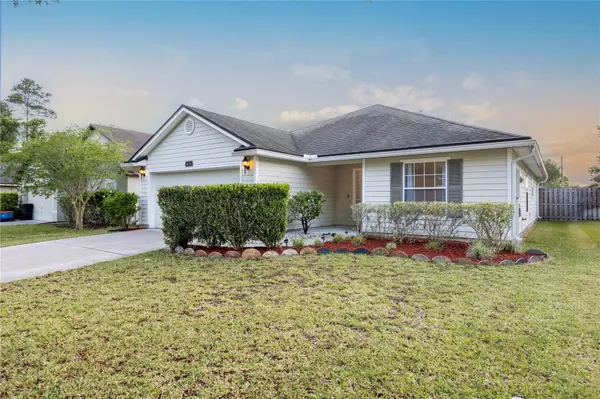$320,000
$330,000
3.0%For more information regarding the value of a property, please contact us for a free consultation.
3 Beds
2 Baths
1,551 SqFt
SOLD DATE : 07/24/2024
Key Details
Sold Price $320,000
Property Type Single Family Home
Sub Type Single Family Residence
Listing Status Sold
Purchase Type For Sale
Square Footage 1,551 sqft
Price per Sqft $206
Subdivision Weschester Cluster Ph 1
MLS Listing ID GC521668
Sold Date 07/24/24
Bedrooms 3
Full Baths 2
Construction Status Inspections
HOA Fees $41/ann
HOA Y/N Yes
Originating Board Stellar MLS
Year Built 2007
Annual Tax Amount $3,930
Lot Size 5,662 Sqft
Acres 0.13
Property Description
One or more photo(s) has been virtually staged. Welcome to your dream home in the coveted Weschester subdivision! This stunning 3-bedroom, 2-bathroom abode boasts a thoughtful design, luxurious amenities, and a prime location. Offering a NEW ROOF before closing.
As you step inside, tall ceilings adorned with recessed lighting create an inviting atmosphere, complemented by new fan and pendant light fixtures throughout. Simulated wood laminate flooring graces the living room and bedrooms, while tile floors adorn the entry, kitchen, and bathrooms, marrying style with practicality.
To the right of the entrance, a versatile flex space awaits, perfect for a formal dining room, an office/den or a formal living room, catering to your lifestyle needs. The heart of the home, the open kitchen, impresses with granite countertops, stainless steel appliances, an eat-in dining area, and a breakfast bar, ensuring culinary delights and gatherings are effortless.
Relax in the spacious living room, accentuated by a cozy gas fireplace and high vaulted ceiling, creating a warm ambiance for unwinding or entertaining guests. A sliding glass door beckons you to the covered and open patio areas, overlooking the fully fenced backyard adorned with flourishing fruit trees, ideal for outdoor enjoyment and al fresco dining.
Retreat to the grand primary bedroom featuring a tray ceiling, accompanied by an ensuite bathroom boasting an oversized soaker tub/shower, separate water closet, and a generous sized closet, offering a luxurious haven for relaxation and rejuvenation.
The guest wing of the home provides ample closet space in the hallway leading to generously sized bedrooms, each offering spacious accommodations and ample storage. The guest bathroom features a granite-topped vanity and a convenient shower/tub combo.
Convenience is key with a 2-car garage, full sprinkler system, and whole-house water softener enhancing daily living. The Weschester community enriches your lifestyle with a private pool, covered seating areas, a playground, and picturesque ponds scattered throughout.
Conveniently located near the Hunters Crossing shopping area and zoned for Gainesville schools, this home epitomizes modern comfort, style, and convenience. Don't miss the opportunity to make this exquisite property your own and experience the epitome of suburban living in Weschester!
Location
State FL
County Alachua
Community Weschester Cluster Ph 1
Zoning RSF1
Rooms
Other Rooms Bonus Room, Den/Library/Office, Media Room
Interior
Interior Features Ceiling Fans(s), High Ceilings, Open Floorplan, Primary Bedroom Main Floor, Solid Surface Counters, Split Bedroom, Stone Counters, Tray Ceiling(s), Vaulted Ceiling(s)
Heating Central, Electric, Heat Pump
Cooling Central Air
Flooring Laminate, Tile
Fireplaces Type Gas
Fireplace true
Appliance Cooktop, Dishwasher, Disposal, Dryer, Ice Maker, Microwave, Range, Refrigerator, Washer, Water Softener
Laundry In Garage
Exterior
Exterior Feature Irrigation System, Sidewalk
Parking Features Driveway, Garage Door Opener
Garage Spaces 2.0
Fence Wood
Community Features Deed Restrictions, Golf Carts OK, Playground, Pool, Sidewalks
Utilities Available BB/HS Internet Available, Cable Available, Electricity Connected, Fiber Optics, Natural Gas Available, Phone Available, Public, Sewer Connected, Sprinkler Meter, Street Lights, Underground Utilities
Amenities Available Fence Restrictions, Playground, Pool
Roof Type Shingle
Porch Patio
Attached Garage true
Garage true
Private Pool No
Building
Lot Description Cleared
Entry Level One
Foundation Slab
Lot Size Range 0 to less than 1/4
Sewer Public Sewer
Water Public
Structure Type HardiPlank Type
New Construction false
Construction Status Inspections
Others
Pets Allowed Yes
HOA Fee Include Common Area Taxes,Pool
Senior Community No
Ownership Fee Simple
Monthly Total Fees $41
Acceptable Financing Cash, Conventional, FHA, VA Loan
Membership Fee Required Required
Listing Terms Cash, Conventional, FHA, VA Loan
Special Listing Condition None
Read Less Info
Want to know what your home might be worth? Contact us for a FREE valuation!

Our team is ready to help you sell your home for the highest possible price ASAP

© 2025 My Florida Regional MLS DBA Stellar MLS. All Rights Reserved.
Bought with BHGRE THOMAS GROUP
![<!-- Google Tag Manager --> (function(w,d,s,l,i){w[l]=w[l]||[];w[l].push({'gtm.start': new Date().getTime(),event:'gtm.js'});var f=d.getElementsByTagName(s)[0], j=d.createElement(s),dl=l!='dataLayer'?'&l='+l:'';j.async=true;j.src= 'https://www.googletagmanager.com/gtm.js?id='+i+dl;f.parentNode.insertBefore(j,f); })(window,document,'script','dataLayer','GTM-KJRGCWMM'); <!-- End Google Tag Manager -->](https://cdn.chime.me/image/fs/cmsbuild/2023129/11/h200_original_5ec185b3-c033-482e-a265-0a85f59196c4-png.webp)





