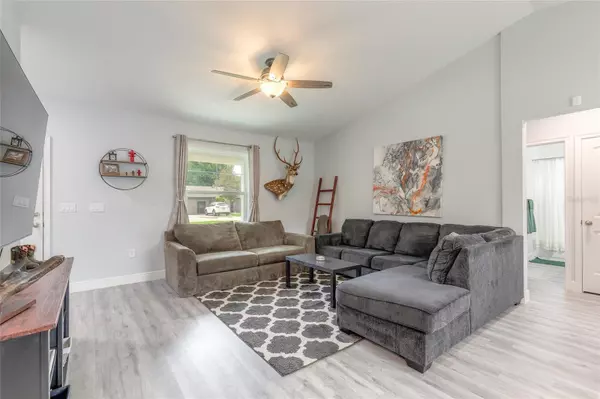$330,000
$342,000
3.5%For more information regarding the value of a property, please contact us for a free consultation.
3 Beds
2 Baths
1,397 SqFt
SOLD DATE : 07/26/2024
Key Details
Sold Price $330,000
Property Type Single Family Home
Sub Type Single Family Residence
Listing Status Sold
Purchase Type For Sale
Square Footage 1,397 sqft
Price per Sqft $236
Subdivision West Highlands
MLS Listing ID FC301956
Sold Date 07/26/24
Bedrooms 3
Full Baths 2
HOA Y/N No
Originating Board Stellar MLS
Year Built 2021
Annual Tax Amount $4,101
Lot Size 7,405 Sqft
Acres 0.17
Lot Dimensions 75x100
Property Description
Discover modern, affordable living in this newer home built in 2021, complete with many extras to save you money! This 3-bedroom, 2-bath residence features a 2-car garage, 1,397 sqft of living space (2,020 total sqft), and sits on a 75' x 100' lot. Enjoy the eco-friendly landscaped front walkway, a Vivint® security system, and an Ecobee smart thermostat, all included. The home's neutral paint colors, continuous luxury vinyl flooring, and granite countertops create an inviting space. The kitchen features 42'' soft-close shaker cabinetry, disposal, a subway tile backsplash, decorative pendant lights over an eat-in island, and Whirlpool® stainless steel appliances. The primary bedroom has an accent wall and an upgraded bathroom with a walk-in shower and double vanity. Extras include recessed lighting, ceiling fans, sliding glass doors, a Samsung® washer and dryer, and more. The included survey saves you $400. Average monthly utility bill is just $120. Schedule your showing today!
Location
State FL
County Volusia
Community West Highlands
Zoning 01R4
Rooms
Other Rooms Inside Utility
Interior
Interior Features Ceiling Fans(s), High Ceilings, Open Floorplan, Primary Bedroom Main Floor, Smart Home, Split Bedroom, Thermostat, Vaulted Ceiling(s)
Heating Central, Heat Pump
Cooling Central Air
Flooring Vinyl
Fireplace false
Appliance Cooktop, Dishwasher, Disposal, Dryer, Electric Water Heater, Ice Maker, Microwave, Refrigerator, Washer
Laundry Electric Dryer Hookup, Inside, Laundry Room, Washer Hookup
Exterior
Exterior Feature Irrigation System, Lighting, Sliding Doors
Parking Features Garage Door Opener
Garage Spaces 2.0
Utilities Available Cable Connected, Electricity Connected, Sprinkler Well, Water Connected
Roof Type Shingle
Attached Garage true
Garage true
Private Pool No
Building
Entry Level One
Foundation Slab
Lot Size Range 0 to less than 1/4
Sewer Septic Tank
Water Private, Well
Structure Type Block,Concrete,Stucco
New Construction false
Schools
Elementary Schools Orange City Elem
Middle Schools River Springs Middle School
High Schools University High School-Vol
Others
Pets Allowed Cats OK, Dogs OK
Senior Community No
Ownership Fee Simple
Acceptable Financing Cash, Conventional, FHA, VA Loan
Listing Terms Cash, Conventional, FHA, VA Loan
Special Listing Condition None
Read Less Info
Want to know what your home might be worth? Contact us for a FREE valuation!

Our team is ready to help you sell your home for the highest possible price ASAP

© 2024 My Florida Regional MLS DBA Stellar MLS. All Rights Reserved.
Bought with STELLAR NON-MEMBER OFFICE

![<!-- Google Tag Manager --> (function(w,d,s,l,i){w[l]=w[l]||[];w[l].push({'gtm.start': new Date().getTime(),event:'gtm.js'});var f=d.getElementsByTagName(s)[0], j=d.createElement(s),dl=l!='dataLayer'?'&l='+l:'';j.async=true;j.src= 'https://www.googletagmanager.com/gtm.js?id='+i+dl;f.parentNode.insertBefore(j,f); })(window,document,'script','dataLayer','GTM-KJRGCWMM'); <!-- End Google Tag Manager -->](https://cdn.chime.me/image/fs/cmsbuild/2023129/11/h200_original_5ec185b3-c033-482e-a265-0a85f59196c4-png.webp)





