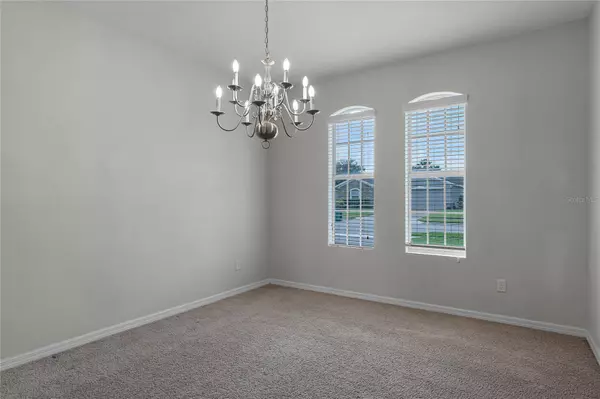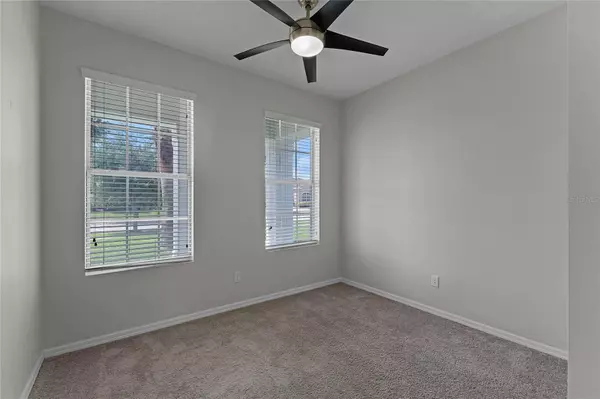$580,000
$594,999
2.5%For more information regarding the value of a property, please contact us for a free consultation.
5 Beds
3 Baths
2,681 SqFt
SOLD DATE : 07/29/2024
Key Details
Sold Price $580,000
Property Type Single Family Home
Sub Type Single Family Residence
Listing Status Sold
Purchase Type For Sale
Square Footage 2,681 sqft
Price per Sqft $216
Subdivision Covington Park A B D E F G & J
MLS Listing ID O6203360
Sold Date 07/29/24
Bedrooms 5
Full Baths 3
Construction Status Appraisal,Financing,Inspections
HOA Fees $60/mo
HOA Y/N Yes
Originating Board Stellar MLS
Year Built 2012
Annual Tax Amount $4,350
Lot Size 0.290 Acres
Acres 0.29
Property Description
Nestled in the serene neighborhood of Covington Park, this expansive 5-bedroom, 3-bathroom home with a LOW HOA spans 2,681 sq ft and exudes comfort and modernity at every turn. A spacious driveway and covered front porch set the stage for a warm welcome. Step inside to discover a formal dining room near the entry, ideal for hosting gatherings with ease. The open layout floods with natural light, while the fireplace in the living room is perfect for cozy nights with your loved ones. A convenient bedroom awaits downstairs as well, ensuring guests or older relatives feel comfortable in their own space. The modern kitchen boasts ample counter space and this home features an energy-efficient Culligan water softening system, safeguarding stainless steel appliances. The stylish finishes and excess storage in this kitchen will make prepping meals of any size feel effortless and the dinette area and breakfast bar will be a great place for the family to enjoy quick meals together. The smart home upgrades on this property are captivating, including a Honeywell Wi-Fi controlled air-conditioning system and remote-controlled lights and appliances. For added security, the front door and garage door are equipped with fingerprint locks, complemented by HD PTZ video cameras and a cellular alarm system, currently monitored by Guardian. The home boasts other practical additions like a whole-house generator and two emergency air conditioning units in case of emergency situations. Not only do you get this stunning home but additionally you get a Sears Craftsman Riding mower, theater seating, video screen for a projector, stainless steel shelving in the garage, and an HD digital antenna that can pick up over 60 channels in perfect quality. Updates such as a replaced air conditioner blowing unit coil and a lifetime warranty epoxy-coated garage floor let you know this home has been cared for well. Upstairs you'll find a bonus media room, which is perfect as a home theater, home office or anything else your family may need! Retreat to the master bedroom with a gorgeous tray ceiling and spacious walk-in closet, while additional bedrooms offer ample storage and natural light ensuring everyone feels right at home. Located close to major highways, downtown Winter Garden, exceptional schools, and theme parks, this home offers the perfect blend of convenience and luxury. Don't miss your chance—schedule your private showing TODAY!
Location
State FL
County Orange
Community Covington Park A B D E F G & J
Zoning PUD
Rooms
Other Rooms Formal Dining Room Separate, Media Room
Interior
Interior Features Ceiling Fans(s), Eat-in Kitchen, Kitchen/Family Room Combo, Open Floorplan, Tray Ceiling(s), Walk-In Closet(s)
Heating Central
Cooling Central Air
Flooring Carpet, Ceramic Tile
Fireplace false
Appliance Dishwasher, Dryer, Microwave, Range, Refrigerator, Washer, Water Softener
Laundry Laundry Room, Upper Level
Exterior
Exterior Feature Lighting
Parking Features Driveway
Garage Spaces 3.0
Community Features Deed Restrictions, Golf Carts OK, Playground, Pool, Sidewalks
Utilities Available Cable Available, Electricity Available, Water Available
Amenities Available Playground
Roof Type Shingle
Porch Front Porch
Attached Garage false
Garage true
Private Pool No
Building
Lot Description Sidewalk, Paved
Entry Level Two
Foundation Slab
Lot Size Range 1/4 to less than 1/2
Sewer Public Sewer
Water Public
Architectural Style Contemporary
Structure Type Block,Stucco
New Construction false
Construction Status Appraisal,Financing,Inspections
Schools
Elementary Schools Dillard Street Elem
Middle Schools Lakeview Middle
High Schools Ocoee High
Others
Pets Allowed Yes
HOA Fee Include Pool,Other
Senior Community No
Ownership Fee Simple
Monthly Total Fees $60
Acceptable Financing Cash, Conventional, FHA, VA Loan
Membership Fee Required Required
Listing Terms Cash, Conventional, FHA, VA Loan
Special Listing Condition None
Read Less Info
Want to know what your home might be worth? Contact us for a FREE valuation!

Our team is ready to help you sell your home for the highest possible price ASAP

© 2025 My Florida Regional MLS DBA Stellar MLS. All Rights Reserved.
Bought with COMPASS FLORIDA LLC
![<!-- Google Tag Manager --> (function(w,d,s,l,i){w[l]=w[l]||[];w[l].push({'gtm.start': new Date().getTime(),event:'gtm.js'});var f=d.getElementsByTagName(s)[0], j=d.createElement(s),dl=l!='dataLayer'?'&l='+l:'';j.async=true;j.src= 'https://www.googletagmanager.com/gtm.js?id='+i+dl;f.parentNode.insertBefore(j,f); })(window,document,'script','dataLayer','GTM-KJRGCWMM'); <!-- End Google Tag Manager -->](https://cdn.chime.me/image/fs/cmsbuild/2023129/11/h200_original_5ec185b3-c033-482e-a265-0a85f59196c4-png.webp)





