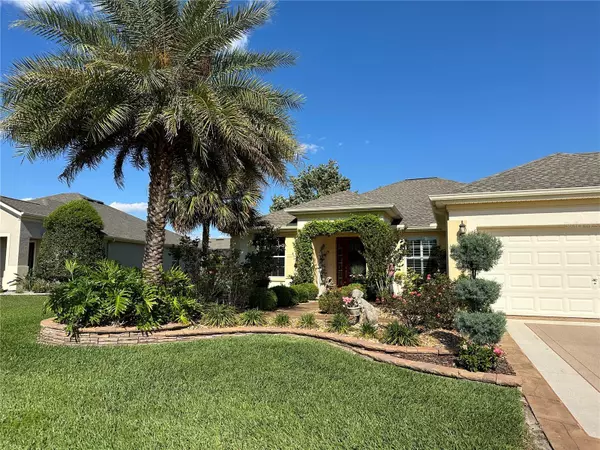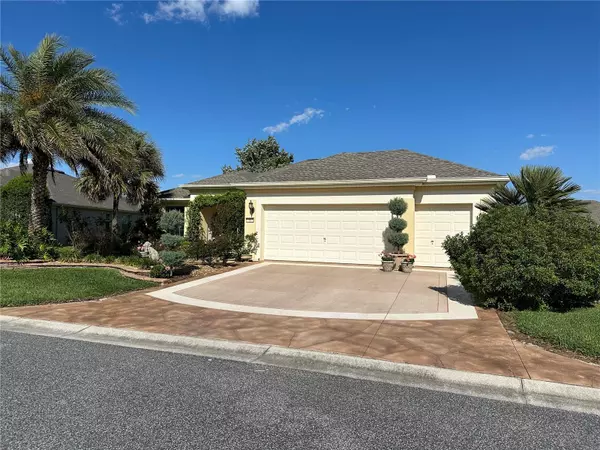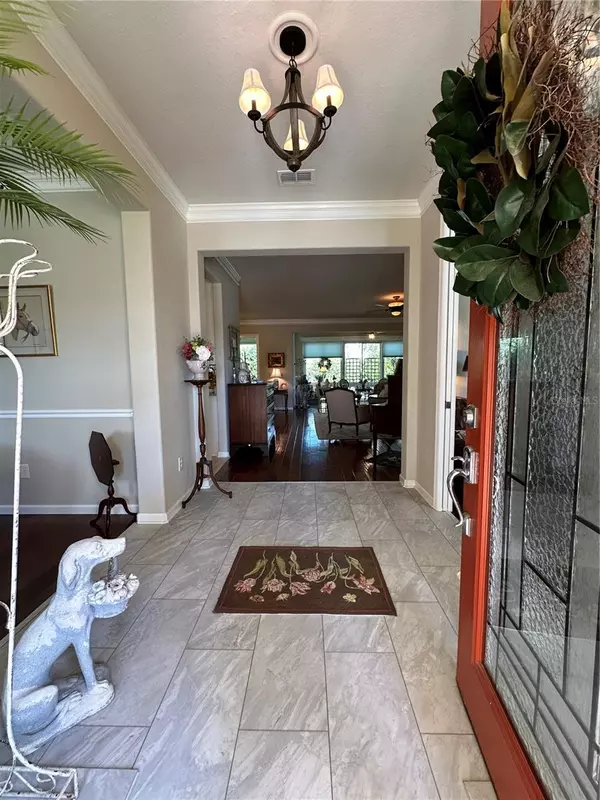$420,000
$430,000
2.3%For more information regarding the value of a property, please contact us for a free consultation.
3 Beds
2 Baths
1,958 SqFt
SOLD DATE : 08/01/2024
Key Details
Sold Price $420,000
Property Type Single Family Home
Sub Type Single Family Residence
Listing Status Sold
Purchase Type For Sale
Square Footage 1,958 sqft
Price per Sqft $214
Subdivision Stone Creek By Del Webb-Buckhead
MLS Listing ID OM665263
Sold Date 08/01/24
Bedrooms 3
Full Baths 2
Construction Status Inspections,Other Contract Contingencies
HOA Fees $208/mo
HOA Y/N Yes
Originating Board Stellar MLS
Year Built 2007
Annual Tax Amount $3,351
Lot Size 9,583 Sqft
Acres 0.22
Lot Dimensions 86x112
Property Description
This is the one, very special…expanded Hanover model home with the most lovely landscaping, featuring an English cottage garden with a private patio nestled in the backyard. Located in the stablished neighborhood of Buckhead this 3 bedroom / 2 bath home with numerous upgrades such as hand scraped engineer wood flooring, beautiful granite counters, wood cabinets and stainless steel appliances in kitchen. Additional approx 200 sq ft of living space in the sun filled Florida room overlooking the gardens with hand scraped engineered wood flooring. Primary en-suite bathroom has been updated with a beautiful tiled walk in shower and vanity and tile flooring. Roof installed 1 1/2 years ago. HVAC has been serviced. The other perks are the nice sized screened porch off breakfast room which opens onto a patio. The Formal dinning room and large living room has crown molding. The 3rd bedroom can also be used as a study/office as pictured.Inside laundry with washtub and cabinets. 2 car plus golf cart garage adds to the additional perks of this home. Termite bond in place on home. The community of Stone Creek offer amenities such as golf, fitness, tennis, swimming pools, restaurant and varies clubs to join.
Location
State FL
County Marion
Community Stone Creek By Del Webb-Buckhead
Zoning PUD
Rooms
Other Rooms Florida Room
Interior
Interior Features Crown Molding, Eat-in Kitchen, Open Floorplan, Split Bedroom, Stone Counters, Walk-In Closet(s), Window Treatments
Heating Central, Electric
Cooling Central Air
Flooring Laminate, Tile
Fireplace false
Appliance Dishwasher, Microwave, Range, Refrigerator
Laundry Laundry Room
Exterior
Exterior Feature Garden, Irrigation System
Garage Spaces 3.0
Community Features Clubhouse, Deed Restrictions, Fitness Center, Gated Community - Guard, Golf Carts OK, Golf, Pool, Tennis Courts
Utilities Available Electricity Connected, Sewer Connected, Underground Utilities, Water Connected
Amenities Available Clubhouse, Fitness Center, Gated, Golf Course, Pool, Security, Tennis Court(s)
View Garden
Roof Type Shingle
Attached Garage true
Garage true
Private Pool No
Building
Story 1
Entry Level One
Foundation Slab
Lot Size Range 0 to less than 1/4
Sewer Public Sewer
Water Public
Structure Type Block,Stucco
New Construction false
Construction Status Inspections,Other Contract Contingencies
Others
Pets Allowed Cats OK, Dogs OK
Senior Community Yes
Ownership Fee Simple
Monthly Total Fees $208
Acceptable Financing Cash, Conventional, VA Loan
Membership Fee Required Required
Listing Terms Cash, Conventional, VA Loan
Special Listing Condition None
Read Less Info
Want to know what your home might be worth? Contact us for a FREE valuation!

Our team is ready to help you sell your home for the highest possible price ASAP

© 2024 My Florida Regional MLS DBA Stellar MLS. All Rights Reserved.
Bought with KELLER WILLIAMS REALTY-ELITE P

![<!-- Google Tag Manager --> (function(w,d,s,l,i){w[l]=w[l]||[];w[l].push({'gtm.start': new Date().getTime(),event:'gtm.js'});var f=d.getElementsByTagName(s)[0], j=d.createElement(s),dl=l!='dataLayer'?'&l='+l:'';j.async=true;j.src= 'https://www.googletagmanager.com/gtm.js?id='+i+dl;f.parentNode.insertBefore(j,f); })(window,document,'script','dataLayer','GTM-KJRGCWMM'); <!-- End Google Tag Manager -->](https://cdn.chime.me/image/fs/cmsbuild/2023129/11/h200_original_5ec185b3-c033-482e-a265-0a85f59196c4-png.webp)





